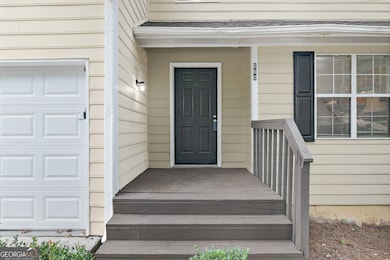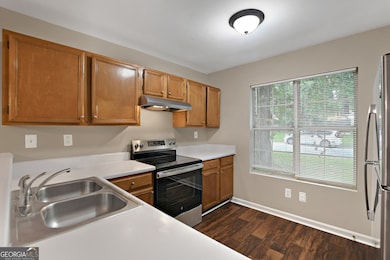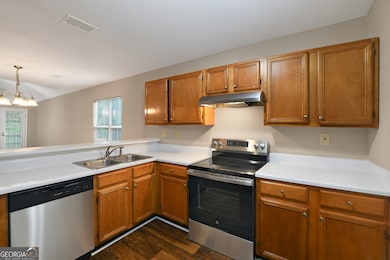660 Kilkenny Cir Lithonia, GA 30058
Estimated payment $1,609/month
Highlights
- Deck
- Traditional Architecture
- Solid Surface Countertops
- Private Lot
- Main Floor Primary Bedroom
- Walk-In Pantry
About This Home
660 Kilkenny Circle, Lithonia, GA - Lakes of Kilkenny Subdivision Welcome to this spacious two-story home featuring 3 bedrooms, 2.5 bathrooms, and a full basement with walk-out access in the desirable Lakes of Kilkenny community in DeKalb County. Main Features: Bright & Open Layout: Foyer with high ceiling opens into a large family room with fireplace, ceiling fan, and access to the private patio. Gourmet Kitchen: Plenty of cabinet space, pantry, double stainless steel sink, and appliances in black and stainless steel (refrigerator, built-in microwave, stove, dishwasher, and garbage disposal). A high breakfast bar provides additional seating and serving space. Main-Level Owner's Suite: Spacious master with a large double walk-in closet and private suite bath featuring a separate shower and soaking tub. Additional Bedrooms: Two generous bedrooms with a shared full bath upstairs. Convenience: Half bath on the main level, laundry area, and a 2-car garage with extra storage and a private entry to the rear of the home. Bonus Space: Full Basement: Walk-out access to backyard and separate entrance-perfect for entertaining or future expansion opportunities. Outdoor & Community: Private Rear Yard: Ideal for relaxation, play, or gatherings. Subdivision: Located in the charming Lakes of Kilkenny neighborhood. Schools: Rock Chapel Elementary | Stephenson Middle | Stephenson High This home offers the perfect blend of comfort, functionality, and potential-with plenty of room for family living and future customization.
Listing Agent
Bridge Homes Brokerage Phone: 404-698-4794 License #357217 Listed on: 08/28/2025
Home Details
Home Type
- Single Family
Est. Annual Taxes
- $4,355
Year Built
- Built in 1989 | Remodeled
Lot Details
- 10,019 Sq Ft Lot
- Private Lot
- Level Lot
HOA Fees
- $13 Monthly HOA Fees
Home Design
- Traditional Architecture
- Composition Roof
- Vinyl Siding
Interior Spaces
- 1,523 Sq Ft Home
- 3-Story Property
- Ceiling Fan
- Window Treatments
- Two Story Entrance Foyer
- Family Room with Fireplace
- Combination Dining and Living Room
- Unfinished Basement
- Interior and Exterior Basement Entry
- Pull Down Stairs to Attic
- Laundry Room
Kitchen
- Breakfast Bar
- Walk-In Pantry
- Oven or Range
- Microwave
- Dishwasher
- Stainless Steel Appliances
- Solid Surface Countertops
- Disposal
Flooring
- Carpet
- Laminate
- Vinyl
Bedrooms and Bathrooms
- 3 Bedrooms | 1 Primary Bedroom on Main
- Walk-In Closet
- Soaking Tub
- Separate Shower
Parking
- Garage
- Parking Storage or Cabinetry
- Parking Accessed On Kitchen Level
- Side or Rear Entrance to Parking
- Garage Door Opener
Outdoor Features
- Balcony
- Deck
- Patio
Schools
- Rock Chapel Elementary School
- Stephenson Middle School
- Stephenson High School
Utilities
- Forced Air Heating and Cooling System
- Heating System Uses Natural Gas
- Phone Available
- Cable TV Available
Community Details
- Lakes Of Kilkenny Subdivision
Map
Home Values in the Area
Average Home Value in this Area
Tax History
| Year | Tax Paid | Tax Assessment Tax Assessment Total Assessment is a certain percentage of the fair market value that is determined by local assessors to be the total taxable value of land and additions on the property. | Land | Improvement |
|---|---|---|---|---|
| 2025 | $4,709 | $98,040 | $18,000 | $80,040 |
| 2024 | $4,778 | $99,680 | $18,000 | $81,680 |
| 2023 | $4,778 | $101,920 | $18,000 | $83,920 |
| 2022 | $3,696 | $77,080 | $8,000 | $69,080 |
| 2021 | $2,997 | $61,160 | $8,000 | $53,160 |
| 2020 | $2,227 | $43,600 | $8,000 | $35,600 |
| 2019 | $2,227 | $43,600 | $8,000 | $35,600 |
| 2018 | $1,754 | $46,960 | $8,000 | $38,960 |
| 2017 | $1,983 | $37,880 | $5,160 | $32,720 |
| 2016 | $1,751 | $32,547 | $4,655 | $27,892 |
| 2014 | $1,543 | $27,160 | $5,160 | $22,000 |
Property History
| Date | Event | Price | List to Sale | Price per Sq Ft | Prior Sale |
|---|---|---|---|---|---|
| 10/31/2025 10/31/25 | Pending | -- | -- | -- | |
| 10/22/2025 10/22/25 | Price Changed | $234,500 | -4.1% | $154 / Sq Ft | |
| 10/07/2025 10/07/25 | Price Changed | $244,500 | -3.9% | $161 / Sq Ft | |
| 09/24/2025 09/24/25 | Price Changed | $254,500 | -2.1% | $167 / Sq Ft | |
| 09/11/2025 09/11/25 | Price Changed | $259,900 | -1.9% | $171 / Sq Ft | |
| 08/28/2025 08/28/25 | For Sale | $264,900 | 0.0% | $174 / Sq Ft | |
| 04/11/2016 04/11/16 | Rented | $995 | 0.0% | -- | |
| 04/09/2016 04/09/16 | Under Contract | -- | -- | -- | |
| 03/24/2016 03/24/16 | For Rent | $995 | 0.0% | -- | |
| 07/01/2015 07/01/15 | Off Market | $78,500 | -- | -- | |
| 06/30/2015 06/30/15 | Sold | $78,500 | 0.0% | $54 / Sq Ft | View Prior Sale |
| 06/30/2015 06/30/15 | Sold | $78,500 | -8.2% | $54 / Sq Ft | View Prior Sale |
| 06/05/2015 06/05/15 | Pending | -- | -- | -- | |
| 06/02/2015 06/02/15 | Pending | -- | -- | -- | |
| 04/23/2015 04/23/15 | For Sale | $85,500 | -- | $59 / Sq Ft |
Purchase History
| Date | Type | Sale Price | Title Company |
|---|---|---|---|
| Warranty Deed | -- | -- | |
| Limited Warranty Deed | $797,700 | -- | |
| Warranty Deed | $78,500 | -- | |
| Warranty Deed | $71,825 | -- | |
| Foreclosure Deed | $33,001 | -- |
Source: Georgia MLS
MLS Number: 10593588
APN: 16-192-08-013
- 7427 Asbury Dr
- 616 Kilkenny Cir
- 829 Carlingford Place
- 857 Asbury Trail
- 854 Asbury Trail
- 872 Asbury Trail
- 971 Asborough Ct
- 7531 Edenberry Way
- 7508 Asbury Manor Dr
- 1788 Stephenson Rd
- 775 Edenberry Ln Unit 1
- 7543 Asbury Manor Dr
- 776 Edenberry Ln
- 728 Stonebridge Crescent
- 757 Stonebridge Park Cir
- 751 Stonebridge Park Cir
- 7523 Kimberly Lynn Ct
- 7562 Asbury Manor Dr
- 731 Stonebridge Park Cir
- 734 Stonebridge Park Cir







