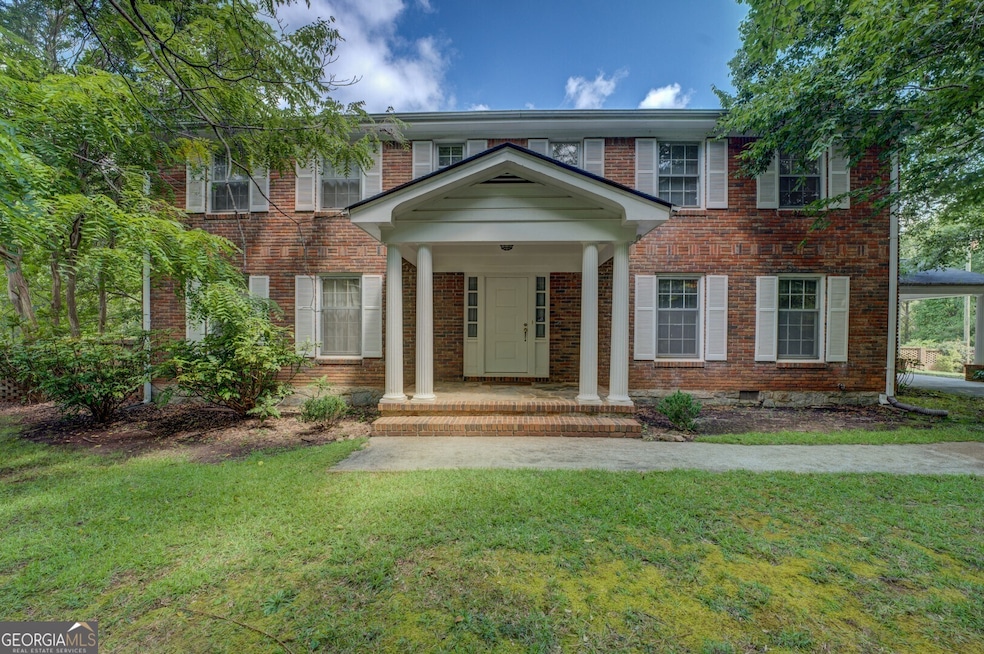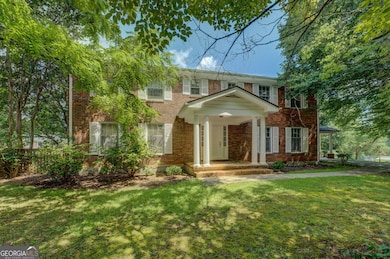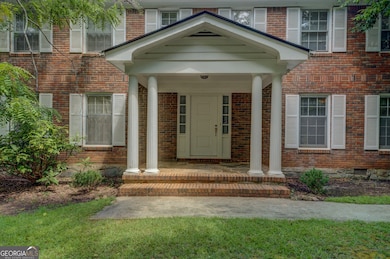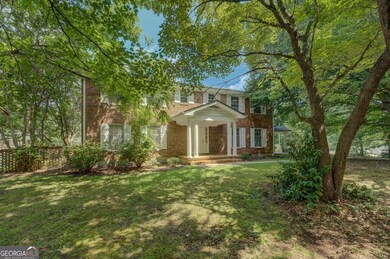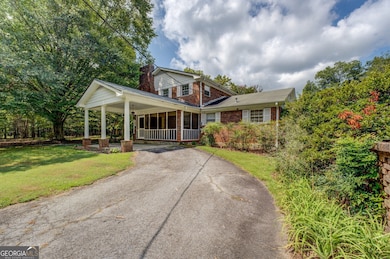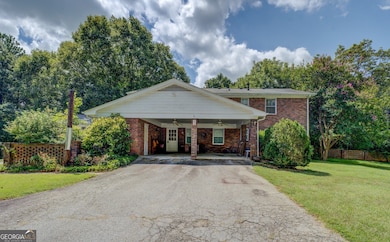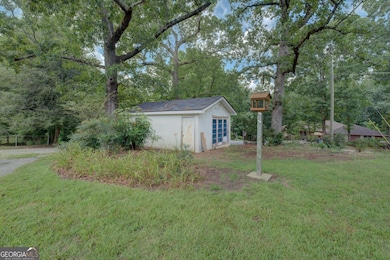660 Kirkus Dr SE Conyers, GA 30094
Estimated payment $4,459/month
Highlights
- Additional Residence on Property
- Dining Room Seats More Than Twelve
- Wood Flooring
- 1.47 Acre Lot
- Private Lot
- Main Floor Primary Bedroom
About This Home
** HUGE 4 BEDROOM 3 1/2 BATH HOME WITH AN ADDITIONAL DUPLEX WITH EACH UNIT HAVING 2 BEDROOM 1 BATH ON PROPERY**MAIN HOUSE IS HUGE 2 STORY 4 SIDED TRADITIONAL BRICK TRADITIONAL CUSTOM BUILT HOME WITH 3356 SQ FT - FOYER ENTRACE WITH GORGEOUS STAIRCASE -MAIN FLOOR FEATURES FORMAL LIVING ROOM, FORMAL DINING ROOM, HUGE FAMILY ROOM WITH FIREPLACE WHICH IS OPEN TO KITCHEN WITH TONS OF CABINETS AND COUNTERSPACE - LAUNDRY ROOM WITH 1/2 BATH AND MUD SINK - HUGE MASTER BEDROOM AND BATH - UPSTAIRS YOU WILL FIND 3 LARGE BEDROOMS, 2 FULL BATHS AND A OFFICE/STUDY WITH CLOSETS AS WELL - ROCKING CHAIR FRONT PORCH, ADDITIONAL SCREENED IN PORCH WITH COVERED PARKING - TWO CAR CARPORT - GORGEOUS YARDS WITH TONS OF SPACE FOR GARDENS. TWO OUTBUILDINGS - HOME JUST NEEDS UPDATING - BRICK DUPLEX WITH EACH HAVING 2 BEDROOMS 1 BATH, LIVING ROOM AND EAT IN KITCHEN - MAIN HOME DOES HAVE ANOTHER DRIVEWAY THAT COULD BE EASILY ACCESS OFF OF KIRKUS DR IF YOU WANTED TO SEPARATE TOTALLY FROM DUPLEX - CONVIENENTLY LOCATED CLOSE TO SHOPPING, INTERSTATE, RESTAURANTS AND SCHOOLS
Home Details
Home Type
- Single Family
Est. Annual Taxes
- $6,328
Year Built
- Built in 1963
Lot Details
- 1.47 Acre Lot
- Cul-De-Sac
- Private Lot
- Level Lot
- Garden
Home Design
- Composition Roof
- Four Sided Brick Exterior Elevation
Interior Spaces
- 4,742 Sq Ft Home
- 2-Story Property
- Bookcases
- Two Story Entrance Foyer
- Family Room with Fireplace
- Dining Room Seats More Than Twelve
- Formal Dining Room
- Home Office
- Crawl Space
- Intercom
Kitchen
- Built-In Oven
- Cooktop
- Dishwasher
Flooring
- Wood
- Carpet
- Tile
- Vinyl
Bedrooms and Bathrooms
- 8 Bedrooms | 3 Main Level Bedrooms
- Primary Bedroom on Main
- Walk-In Closet
- Bathtub Includes Tile Surround
- Separate Shower
Laundry
- Laundry Room
- Laundry in Kitchen
Parking
- 2 Parking Spaces
- Carport
Outdoor Features
- Patio
- Separate Outdoor Workshop
- Outbuilding
- Porch
Additional Homes
- Additional Residence on Property
Schools
- SIMS Elementary School
- Edwards Middle School
- Rockdale County High School
Utilities
- Central Air
- Heating System Uses Natural Gas
- Electric Water Heater
- Septic Tank
- Phone Available
- Cable TV Available
Community Details
- No Home Owners Association
- Shannon Woods Subdivision
Listing and Financial Details
- Legal Lot and Block 4 / B
Map
Home Values in the Area
Average Home Value in this Area
Tax History
| Year | Tax Paid | Tax Assessment Tax Assessment Total Assessment is a certain percentage of the fair market value that is determined by local assessors to be the total taxable value of land and additions on the property. | Land | Improvement |
|---|---|---|---|---|
| 2024 | $3,249 | $163,560 | $24,160 | $139,400 |
| 2023 | $1,163 | $88,920 | $6,920 | $82,000 |
Property History
| Date | Event | Price | List to Sale | Price per Sq Ft |
|---|---|---|---|---|
| 10/02/2025 10/02/25 | Price Changed | $749,900 | -6.3% | $158 / Sq Ft |
| 08/04/2025 08/04/25 | For Sale | $799,900 | -- | $169 / Sq Ft |
Source: Georgia MLS
MLS Number: 10577366
APN: 045-0-01-0087
- 1870 Parker Rd SE
- Astrid Plan at Alder Park
- Harrison Plan at Alder Park
- Baker Plan at Alder Park
- Oliver Plan at Alder Park
- 1701 Silver Summit Dr SE
- 1911 Victoria Way Unit 117
- 1000 Silver Summit Dr SE
- 1502 Silver Summit Dr SE
- 1503 Silver Summit Dr SE Unit 1503
- 2197 Boxwood Cir
- 2862 Flat Shoals Rd SW
- Boston Plan at Millers Pointe
- Atlanta Plan at Millers Pointe
- Columbus Plan at Millers Pointe
- 1415 Almand Creek Dr SW
- 1423 Almand Creek Dr SW
- 1736 Almand Creek Dr SW
- 0 Georgia 20 Unit 10439576
- 1432 Almand Creek Dr SW
- 2171 Weatherstone Cir SE
- 1825 Parker Rd SE
- 2146 Millers Chapel Rd
- 1408 Aramore Dr SE
- 1660 Almand Creek Dr SW
- 1228 Saxony Dr SE
- 2365 Highway 20 SE
- 1560 Pin Oak Ln SE
- 1780 Rolling Hills Trail SE
- 1651 Rolling Hills Trail SE
- 201 Old Mill Trail SW
- 1687 Hunting Creek Dr SE
- 563 Fawn Ct SE
- 1680 Winchester Way SE
- 182 Old Mill Way SW
- 1558 Cherry Hill Rd SW
- 2633 Brittany Ct SE
- 2634 Laurel Woods Ln SE
- 147 Old Mill Trail SW
- 630 Fern Terrace SE
