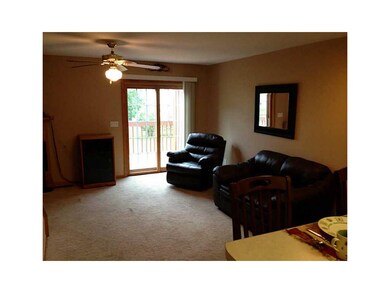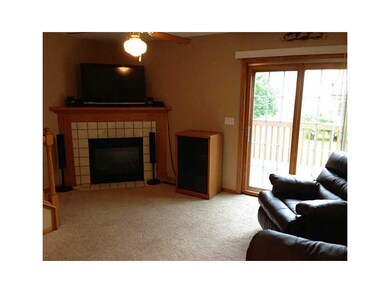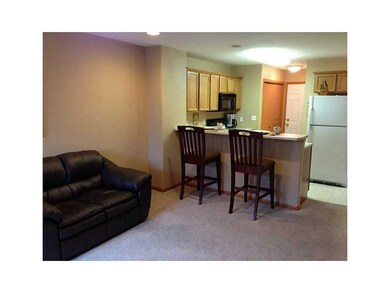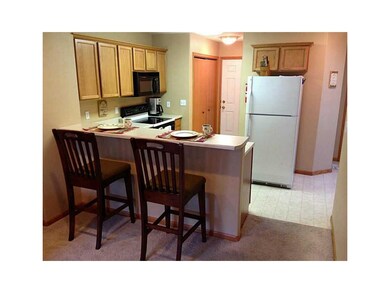
660 Magnolia Ln Unit 1 Marion, IA 52302
Highlights
- Deck
- Vaulted Ceiling
- Forced Air Cooling System
- Linn-Mar High School Rated A-
- 1 Car Attached Garage
- Breakfast Bar
About This Home
As of March 2020Easy Living. Discover all the comforts of this 2-story 2-bedroom/1.5-bath condo in Marion. This end unit has an engaging living room with gas fireplace for those chilly nights and access to the wood deck. A charming kitchen offers breakfast bar that sits 3 comfortably and an added bonus... ALL APPLIANCES STAY!! Other features on the main level is a first-floor laundry equipped with washer and dryer and half bath. Retreat to master bedroom and find a private access to the full bath, high vaulted ceiling and enough closet space for all your clothes. An additional well sized bedroom completes the 2nd level. Unfinished open basement can easily be finished. You can put a rec room for entertainment or another bedroom! Other amenities: New Roof, Pella windows, 1 stall attached garage, and water softener. Association dues are $80/month and cover snow removal, lawn care, building maintenance and garage.
Property Details
Home Type
- Condominium
Est. Annual Taxes
- $1,859
Year Built
- 2002
HOA Fees
- $80 Monthly HOA Fees
Home Design
- Poured Concrete
- Frame Construction
- Vinyl Construction Material
Interior Spaces
- 1,024 Sq Ft Home
- 2-Story Property
- Vaulted Ceiling
- Gas Fireplace
- Living Room with Fireplace
- Combination Kitchen and Dining Room
- Basement Fills Entire Space Under The House
Kitchen
- Breakfast Bar
- Range
- Microwave
- Dishwasher
- Disposal
Bedrooms and Bathrooms
- 2 Bedrooms
- Primary bedroom located on second floor
Laundry
- Laundry on main level
- Dryer
- Washer
Parking
- 1 Car Attached Garage
- Garage Door Opener
Outdoor Features
- Deck
Utilities
- Forced Air Cooling System
- Heating System Uses Gas
- Gas Water Heater
- Cable TV Available
Community Details
Pet Policy
- Pets Allowed
Ownership History
Purchase Details
Purchase Details
Home Financials for this Owner
Home Financials are based on the most recent Mortgage that was taken out on this home.Purchase Details
Home Financials for this Owner
Home Financials are based on the most recent Mortgage that was taken out on this home.Purchase Details
Home Financials for this Owner
Home Financials are based on the most recent Mortgage that was taken out on this home.Similar Home in the area
Home Values in the Area
Average Home Value in this Area
Purchase History
| Date | Type | Sale Price | Title Company |
|---|---|---|---|
| Warranty Deed | $1,000 | Simmons Perrine Moyer Bergman | |
| Warranty Deed | $96,500 | None Available | |
| Warranty Deed | $98,000 | None Available | |
| Warranty Deed | $93,000 | -- |
Mortgage History
| Date | Status | Loan Amount | Loan Type |
|---|---|---|---|
| Previous Owner | $86,500 | Future Advance Clause Open End Mortgage | |
| Previous Owner | $79,200 | Closed End Mortgage | |
| Previous Owner | $8,800 | Stand Alone Second | |
| Previous Owner | $38,400 | New Conventional | |
| Previous Owner | $74,320 | Purchase Money Mortgage | |
| Closed | $18,580 | No Value Available |
Property History
| Date | Event | Price | Change | Sq Ft Price |
|---|---|---|---|---|
| 03/24/2020 03/24/20 | Sold | $96,500 | -9.0% | $94 / Sq Ft |
| 02/11/2020 02/11/20 | For Sale | $106,000 | +20.5% | $104 / Sq Ft |
| 05/01/2015 05/01/15 | Sold | $88,000 | -8.8% | $86 / Sq Ft |
| 03/25/2015 03/25/15 | Pending | -- | -- | -- |
| 08/06/2014 08/06/14 | For Sale | $96,500 | -- | $94 / Sq Ft |
Tax History Compared to Growth
Tax History
| Year | Tax Paid | Tax Assessment Tax Assessment Total Assessment is a certain percentage of the fair market value that is determined by local assessors to be the total taxable value of land and additions on the property. | Land | Improvement |
|---|---|---|---|---|
| 2023 | $2,426 | $140,000 | $13,500 | $126,500 |
| 2022 | $2,312 | $109,300 | $13,500 | $95,800 |
| 2021 | $2,308 | $109,300 | $13,500 | $95,800 |
| 2020 | $2,308 | $107,600 | $13,500 | $94,100 |
| 2019 | $2,044 | $107,600 | $13,500 | $94,100 |
| 2018 | $1,960 | $99,100 | $13,500 | $85,600 |
| 2017 | $2,086 | $96,700 | $13,500 | $83,200 |
| 2016 | $2,086 | $96,700 | $13,500 | $83,200 |
| 2015 | $2,079 | $96,700 | $13,500 | $83,200 |
| 2014 | $1,892 | $96,700 | $13,500 | $83,200 |
| 2013 | $1,802 | $96,700 | $13,500 | $83,200 |
Agents Affiliated with this Home
-

Seller's Agent in 2020
Taylor Blazek
Urban Acres Real Estate
(319) 321-1910
224 Total Sales
-
A
Seller Co-Listing Agent in 2020
Adam Schweickert
Urban Acres Real Estate
-

Seller's Agent in 2015
Cathy Hill
SKOGMAN REALTY
(319) 350-8521
62 in this area
198 Total Sales
-

Buyer's Agent in 2015
Jen Steffen
Pinnacle Realty LLC
(319) 981-0330
16 in this area
85 Total Sales
Map
Source: Cedar Rapids Area Association of REALTORS®
MLS Number: 1405420
APN: 11361-03005-01042
- 640 Magnolia Ln Unit 1
- 780 Magnolia Ln Unit 4
- 2710 Pheasant Ridge Ct Unit 2710
- 2685 Ridgeview Way Unit 2685
- 2635 6th St Unit 2635
- 440 Onyx Ave
- 2095 Geode St
- 322 Durango Dr
- 2985 4th St
- 350 Durango Dr
- 1990 Geode St
- 3210 5th St
- 735 34th Ave
- 765 34th Ave
- 615 34th Ave
- 3060 Meadow Glen St
- 1595 17th Ave
- 2940 Brookvalley Ct
- 310 34th Ave
- 1298 14th Ave






