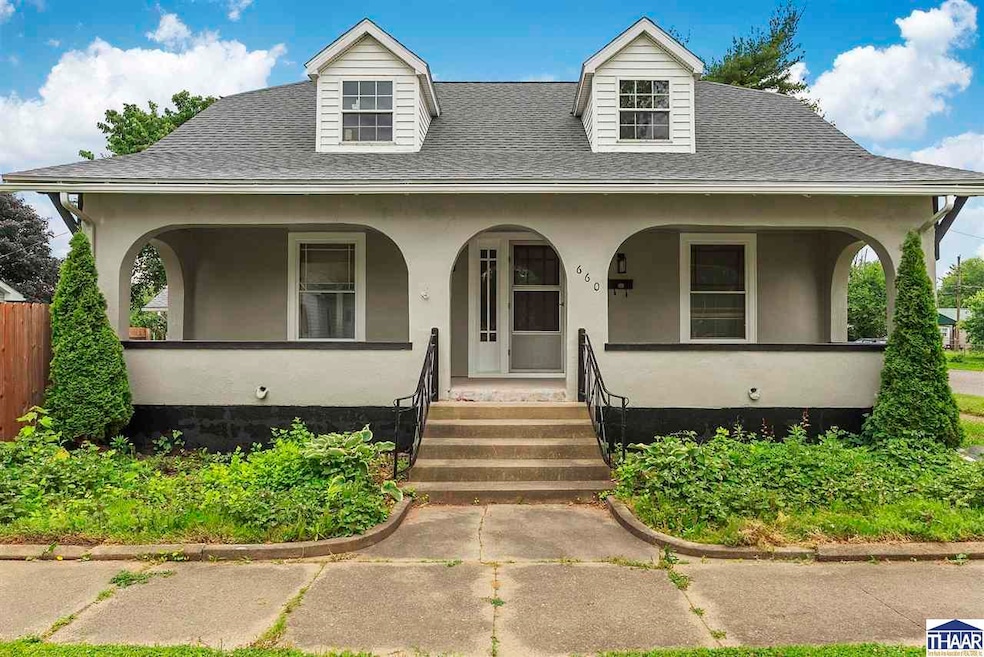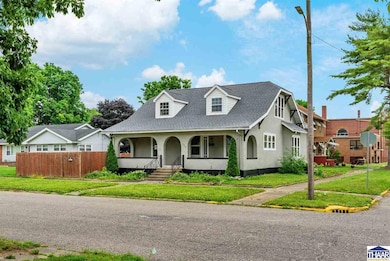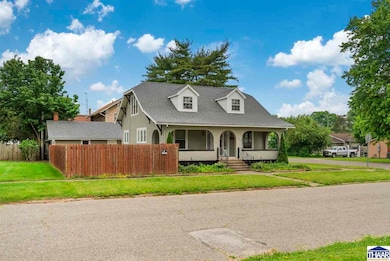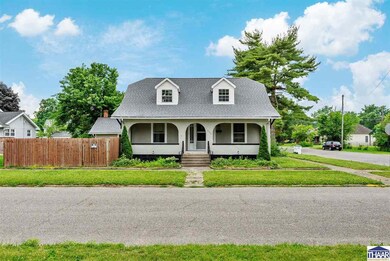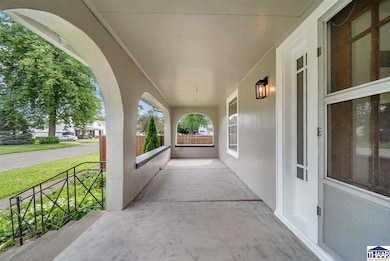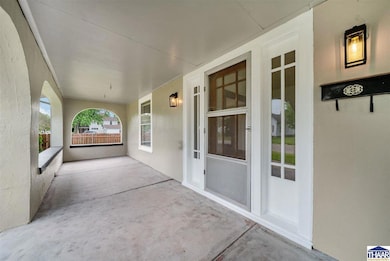660 Mulberry St Clinton, IN 47842
Estimated payment $1,030/month
Highlights
- Newly Painted Property
- Main Floor Primary Bedroom
- No HOA
- Wood Flooring
- Corner Lot
- Covered Patio or Porch
About This Home
Welcome to this beautifully renovated home in Clinton, Indiana. Every aspect of this residence has been updated to blend classic charm with modern functionality. Meticulously remodeled in Spring 2025, the home is move-in ready and offers peace of mind with all-new systems and stylish finishes throughout. Interior Features New Kitchen (Spring 2025) Brand-new cabinetry, countertops, and fixtures New stainless-steel appliances: range, dishwasher, and microwave Plumbed for an ice-maker refrigerator Recessed lighting and ample storage Bathrooms First-Floor Bath: New fiberglass shower, tile flooring, modern vanity Updated fixtures, lighting, and new exhaust fan Second-Floor Bath: Custom tile shower New flooring, updated fixtures and hardware Recessed lighting and new exhaust fan Living Spaces Entire interior freshly painted in neutral, light-filled tones Original trim and hardwood floors professionally refinished Updated electrical outlets, switches, and lighting fixtures throughout Basement Freshly painted walls and floors Brand-new staircase for clean, safe access Dedicated new washer and dryer area Ideal for storage or workshop Mechanical & Structural Updates Plumbing: Entire home replumbed with PEX piping, new shutoffs, and fixtures Electrical: Whole-home rewiring and panel updates All electrical brought up to current code New lighting package throughout the home 100-amp service to garage with multiple outlets suitable for workshop Exterior Enhancements Stucco Exterior: Repaired and freshly repainted for long-lasting curb appeal Garage: New exterior siding and trim Updated lighting and 100-amp electrical service Yard & Grounds: Updated exterior lighting Fresh landscaping beds, ready for your personal touch Location & Highlights: Conveniently located near downtown Clinton Close to local parks, schools, and shopping Combines restored historic details with modern finishes Truly move-in ready with no detail overlooked
Home Details
Home Type
- Single Family
Est. Annual Taxes
- $982
Year Built
- Built in 1918
Lot Details
- 5,663 Sq Ft Lot
- Wood Fence
- Corner Lot
- Level Lot
Home Design
- Bungalow
- Newly Painted Property
- Shingle Roof
- Stucco Exterior
Interior Spaces
- 2,392 Sq Ft Home
- 2-Story Property
- Recessed Lighting
- Wood Frame Window
- Formal Dining Room
Kitchen
- Electric Oven or Range
- Microwave
- Laminate Countertops
Flooring
- Wood
- Carpet
Bedrooms and Bathrooms
- 4 Bedrooms
- Primary Bedroom on Main
- Split Bedroom Floorplan
- 2 Full Bathrooms
Unfinished Basement
- Basement Fills Entire Space Under The House
- Brick Basement
- Block Basement Construction
- Laundry in Basement
Home Security
- Storm Windows
- Fire and Smoke Detector
Parking
- 2 Car Detached Garage
- Driveway
Outdoor Features
- Covered Patio or Porch
- Stoop
Location
- Property is near schools
Schools
- Central Elementary School
- S Vermillion Middle School
- S Vermillion High School
Utilities
- Forced Air Heating and Cooling System
- Heating System Uses Natural Gas
- Gas Available
- Electric Water Heater
Community Details
- No Home Owners Association
Listing and Financial Details
- Assessor Parcel Number 83-13-15-232-035.000-002
Map
Home Values in the Area
Average Home Value in this Area
Tax History
| Year | Tax Paid | Tax Assessment Tax Assessment Total Assessment is a certain percentage of the fair market value that is determined by local assessors to be the total taxable value of land and additions on the property. | Land | Improvement |
|---|---|---|---|---|
| 2024 | $982 | $98,200 | $9,300 | $88,900 |
| 2023 | $1,047 | $104,700 | $9,300 | $95,400 |
| 2022 | $1,052 | $105,200 | $9,300 | $95,900 |
| 2021 | $941 | $94,100 | $9,300 | $84,800 |
| 2020 | $795 | $79,500 | $11,400 | $68,100 |
| 2019 | $617 | $61,700 | $4,500 | $57,200 |
| 2018 | $617 | $61,700 | $4,500 | $57,200 |
| 2017 | $609 | $60,900 | $4,500 | $56,400 |
| 2016 | $479 | $59,200 | $4,500 | $54,700 |
| 2014 | $483 | $62,500 | $4,500 | $58,000 |
| 2013 | $483 | $62,500 | $4,500 | $58,000 |
Property History
| Date | Event | Price | List to Sale | Price per Sq Ft | Prior Sale |
|---|---|---|---|---|---|
| 11/29/2025 11/29/25 | Price Changed | $180,000 | -4.8% | $75 / Sq Ft | |
| 10/04/2025 10/04/25 | Price Changed | $189,000 | -7.8% | $79 / Sq Ft | |
| 07/01/2025 07/01/25 | Price Changed | $205,000 | -4.7% | $86 / Sq Ft | |
| 06/03/2025 06/03/25 | For Sale | $215,000 | +207.1% | $90 / Sq Ft | |
| 01/17/2025 01/17/25 | Sold | $70,000 | -22.2% | $27 / Sq Ft | View Prior Sale |
| 12/26/2024 12/26/24 | Pending | -- | -- | -- | |
| 09/23/2024 09/23/24 | Price Changed | $90,000 | -5.3% | $34 / Sq Ft | |
| 08/03/2024 08/03/24 | Price Changed | $95,000 | -9.5% | $36 / Sq Ft | |
| 06/06/2024 06/06/24 | For Sale | $105,000 | -- | $40 / Sq Ft |
Purchase History
| Date | Type | Sale Price | Title Company |
|---|---|---|---|
| Warranty Deed | -- | None Listed On Document |
Source: Terre Haute Area Association of REALTORS®
MLS Number: 106559
APN: 83-13-15-232-035.000-002
- 8701 N Raintree Ct
- 8701 N Raintree Ct Unit 28
- 3225 E Goldenrod Ave
- 2740 E Phylbeck Ave Unit 4
- 2780 E Phylbeck Ave Unit 1
- 307 E Sycamore St
- 2414 Garfield Ave
- 400 S Market St
- 1837 N 8th St
- 628-630 Ash St
- 112 S Virginia St Unit C
- 1659 N 12th St
- 1663 7th Ave
- 1330 N 4th Ave
- 2034 5th Ave
- 101 Locust St
- 659 Elm St
- 1897 N Hunt St
- 1631 Tippecanoe St
- 1095 Spruce St
