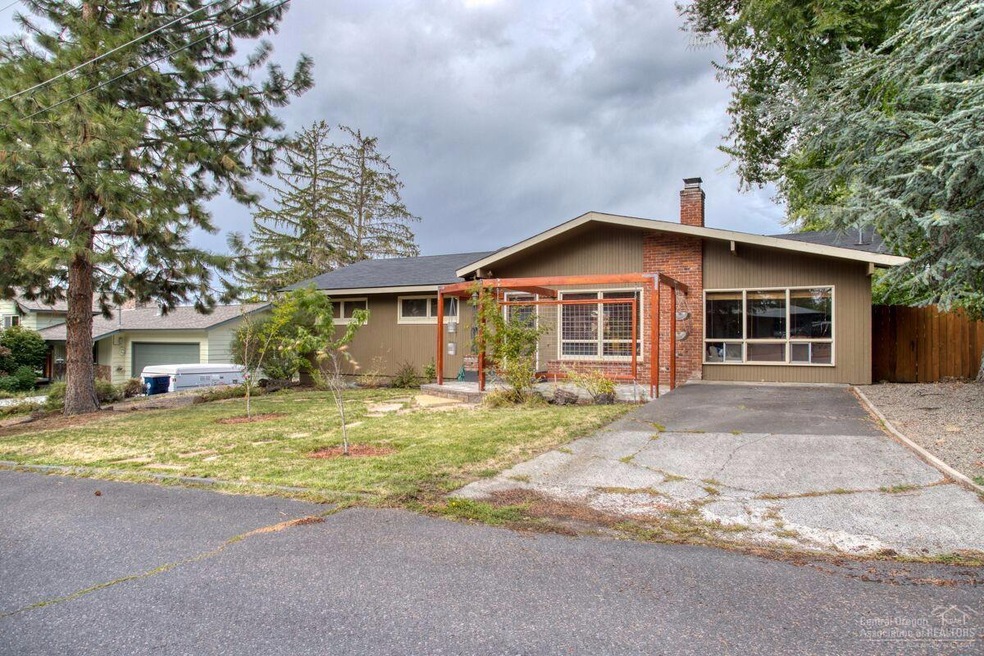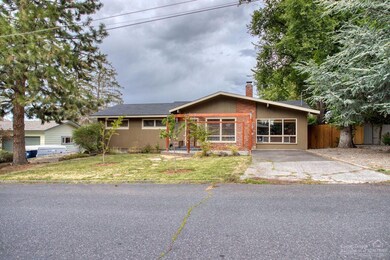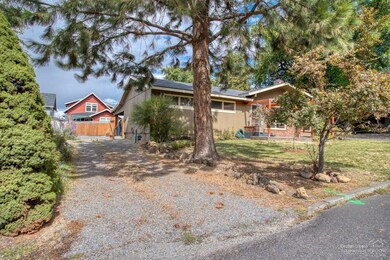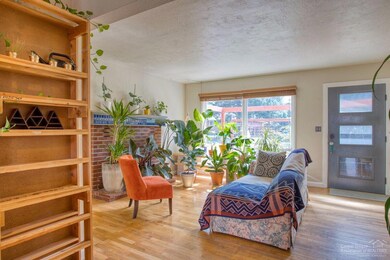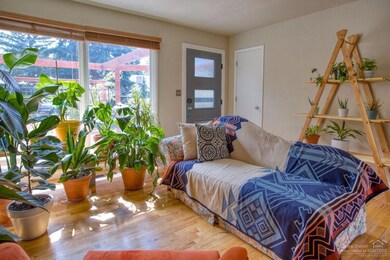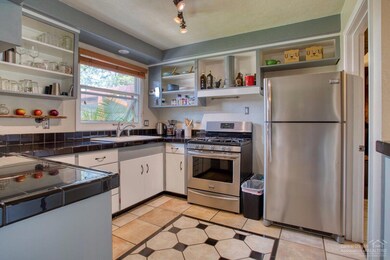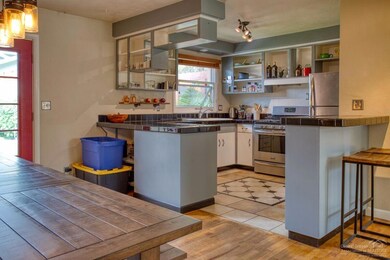
660 NE Innes Ln Bend, OR 97701
Orchard District NeighborhoodHighlights
- RV Hookup
- Deck
- Wood Flooring
- Juniper Elementary School Rated A-
- Ranch Style House
- 2-minute walk to Orchard Park
About This Home
As of October 2019Location, Location, Location. This classic Bend home has it all! Original hardwood floors, fantastic updated kitchen, and separate laundry area. Work Shop, Bonus Room, RV Parking with Hook ups, and an entertainers dream back yard with covered BBQ area and raised garden beds. Up grades include newer roof, plumbing, and electrical panel. The neighborhood park is 1/2 block away for your convenience. Come check out this special gem in the heart of Bend.
Last Agent to Sell the Property
Jenna Bifano
Alleda Real Estate License #201217237 Listed on: 09/14/2019
Last Buyer's Agent
Tracy MacGowan
Home Details
Home Type
- Single Family
Est. Annual Taxes
- $2,156
Year Built
- Built in 1960
Lot Details
- 7,841 Sq Ft Lot
- Drip System Landscaping
- Property is zoned RS, RS
Home Design
- Ranch Style House
- Traditional Architecture
- Slab Foundation
- Stem Wall Foundation
- Frame Construction
- Composition Roof
Interior Spaces
- 1,124 Sq Ft Home
- Ceiling Fan
- Wood Burning Fireplace
- Double Pane Windows
- Wood Frame Window
- Aluminum Window Frames
- Family Room
- Living Room with Fireplace
- Bonus Room
Kitchen
- Eat-In Kitchen
- Breakfast Bar
- Oven
- Range
- Dishwasher
- Tile Countertops
- Disposal
Flooring
- Wood
- Carpet
- Tile
Bedrooms and Bathrooms
- 3 Bedrooms
- Linen Closet
- Bathtub with Shower
Laundry
- Laundry Room
- Dryer
- Washer
Parking
- No Garage
- Gravel Driveway
- On-Street Parking
- RV Hookup
Eco-Friendly Details
- Sprinklers on Timer
Outdoor Features
- Deck
- Patio
Schools
- Juniper Elementary School
- Pilot Butte Middle School
- Bend Sr High School
Utilities
- Whole House Fan
- Forced Air Heating System
- Heating System Uses Natural Gas
- Heating System Uses Wood
- Wall Furnace
- Baseboard Heating
- Water Heater
Listing and Financial Details
- Exclusions: Sellers Personal Property; Arbor in back yard
- Legal Lot and Block 5+Pt.4 / 2
- Assessor Parcel Number 100625
Community Details
Overview
- No Home Owners Association
- Neal Subdivision
Recreation
- Park
Ownership History
Purchase Details
Home Financials for this Owner
Home Financials are based on the most recent Mortgage that was taken out on this home.Purchase Details
Home Financials for this Owner
Home Financials are based on the most recent Mortgage that was taken out on this home.Purchase Details
Home Financials for this Owner
Home Financials are based on the most recent Mortgage that was taken out on this home.Purchase Details
Similar Homes in Bend, OR
Home Values in the Area
Average Home Value in this Area
Purchase History
| Date | Type | Sale Price | Title Company |
|---|---|---|---|
| Warranty Deed | $420,000 | Amerititle | |
| Interfamily Deed Transfer | -- | Amerititle | |
| Warranty Deed | $260,000 | First American Title | |
| Warranty Deed | $258,000 | Western Title & Escrow Co |
Mortgage History
| Date | Status | Loan Amount | Loan Type |
|---|---|---|---|
| Open | $395,500 | New Conventional | |
| Closed | $399,000 | New Conventional | |
| Previous Owner | $167,000 | New Conventional | |
| Previous Owner | $195,000 | Stand Alone Refi Refinance Of Original Loan |
Property History
| Date | Event | Price | Change | Sq Ft Price |
|---|---|---|---|---|
| 10/30/2019 10/30/19 | Sold | $420,000 | -4.3% | $374 / Sq Ft |
| 10/04/2019 10/04/19 | Pending | -- | -- | -- |
| 09/14/2019 09/14/19 | For Sale | $439,000 | +68.8% | $391 / Sq Ft |
| 11/19/2014 11/19/14 | Sold | $260,000 | -1.9% | $197 / Sq Ft |
| 11/06/2014 11/06/14 | Pending | -- | -- | -- |
| 11/04/2014 11/04/14 | For Sale | $265,000 | -- | $201 / Sq Ft |
Tax History Compared to Growth
Tax History
| Year | Tax Paid | Tax Assessment Tax Assessment Total Assessment is a certain percentage of the fair market value that is determined by local assessors to be the total taxable value of land and additions on the property. | Land | Improvement |
|---|---|---|---|---|
| 2024 | $2,776 | $165,810 | -- | -- |
| 2023 | $2,574 | $160,990 | $0 | $0 |
| 2022 | $2,401 | $151,760 | $0 | $0 |
| 2021 | $2,405 | $147,340 | $0 | $0 |
| 2020 | $2,282 | $147,340 | $0 | $0 |
| 2019 | $2,218 | $143,050 | $0 | $0 |
| 2018 | $2,156 | $138,890 | $0 | $0 |
| 2017 | $2,092 | $134,850 | $0 | $0 |
| 2016 | $1,995 | $130,930 | $0 | $0 |
| 2015 | $1,940 | $127,120 | $0 | $0 |
| 2014 | $1,883 | $123,420 | $0 | $0 |
Agents Affiliated with this Home
-
J
Seller's Agent in 2019
Jenna Bifano
Alleda Real Estate
-
T
Buyer's Agent in 2019
Tracy MacGowan
-
P
Seller's Agent in 2014
Pattie Serbus
Bend Premier Real Estate LLC
-
Robin Yeakel
R
Buyer's Agent in 2014
Robin Yeakel
Cascade Hasson SIR
(541) 408-0406
2 in this area
69 Total Sales
Map
Source: Oregon Datashare
MLS Number: 201908946
APN: 100625
- 691 NE Vail Ln
- 642 NE Seward Ave
- 2170 NE 8th St
- 1920 NE 8th St
- 424 NE Thurston Ave
- 2323 NE 8th St
- 891 NE Wiest Way
- 664 NE Quimby Ave
- 532 NE Quimby Ave
- 1850 NE Berg Way
- 2561 NE 6th St
- 2566 NE Keats Dr
- 700 NE Shelley Way
- 717 NE Olney Ct
- 624 NE Tracker Ct
- 468 NE Olney Ave
- 2642 NE Keats Dr
- 1031 NE Penn Ave
- 980 NE Norton Ave Unit Lot 8
- 414 NE Norton Ave
