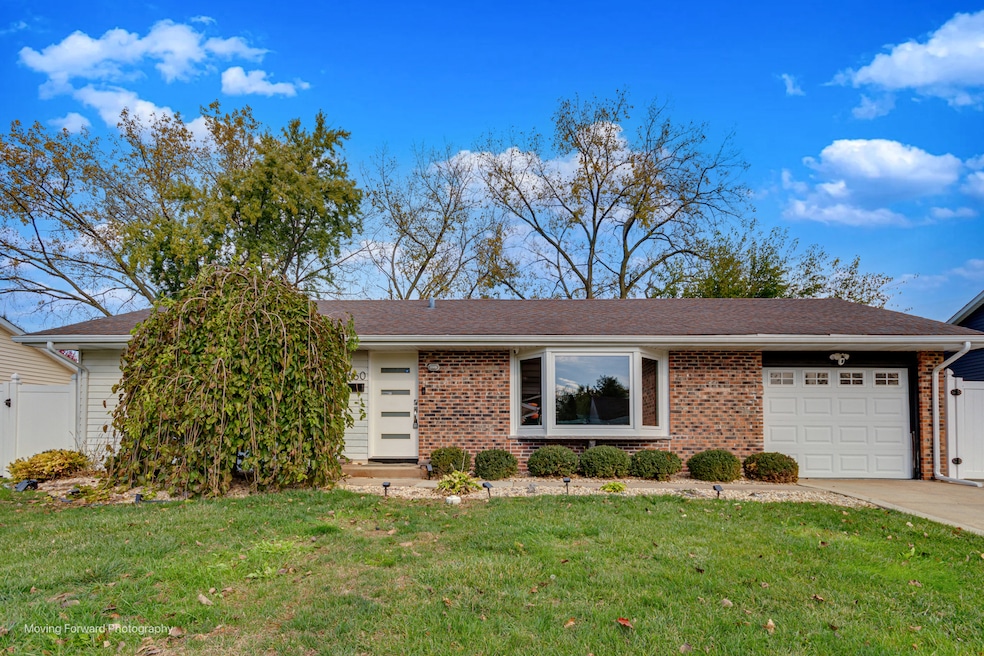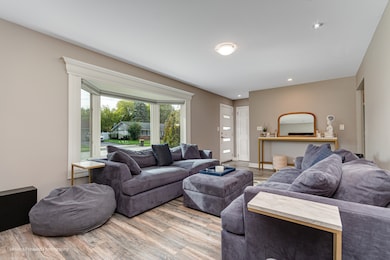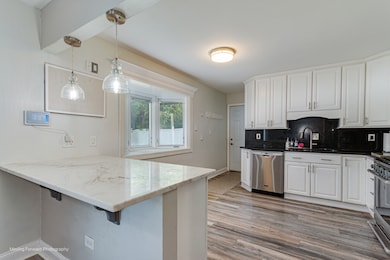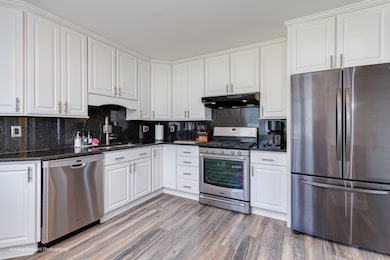660 Newport St S Roselle, IL 60172
Estimated payment $2,477/month
Highlights
- Ranch Style House
- Stainless Steel Appliances
- Living Room
- Erickson Elementary School Rated A
- Patio
- 3-minute walk to Seasons 4 Park
About This Home
IMPECCABLY MAINTAINED HOME WITH EXCEPTIONAL UPGRADES! Step into a home that feels like new construction-meticulously cared for and thoughtfully updated throughout~ Additional Interior Features Include: All windows and sliding glass door replaced in 2023 (except for the bay window in the kitchen)~ Furnace and central air were replaced in 2021~ The finished basement (completed in 2021) offers additional living space for entertaining or relaxation~ Enjoy a fenced yard with a shed and patio, driveway accommodates parking for 2 cars side by side~ Hardwired security cameras for added convenience and peace of mind~ Prime location-close to schools, shopping, restaurants, expressways, Metra, and playgrounds!
Home Details
Home Type
- Single Family
Est. Annual Taxes
- $6,137
Year Built
- Built in 1978
Lot Details
- 8,647 Sq Ft Lot
- Lot Dimensions are 72x120
- Fenced
Parking
- 1 Car Garage
- Driveway
- Parking Included in Price
Home Design
- Ranch Style House
- Asphalt Roof
- Concrete Perimeter Foundation
Interior Spaces
- 962 Sq Ft Home
- Window Screens
- Family Room
- Living Room
- Dining Room
- Laminate Flooring
- Carbon Monoxide Detectors
Kitchen
- Range
- Dishwasher
- Stainless Steel Appliances
Bedrooms and Bathrooms
- 2 Bedrooms
- 2 Potential Bedrooms
- Bathroom on Main Level
- 2 Full Bathrooms
Laundry
- Laundry Room
- Dryer
- Washer
Basement
- Basement Fills Entire Space Under The House
- Sump Pump
- Finished Basement Bathroom
Outdoor Features
- Patio
- Shed
Schools
- Erickson Elementary School
- Westfield Middle School
- Lake Park High School
Utilities
- Forced Air Heating and Cooling System
- Heating System Uses Natural Gas
- Lake Michigan Water
Listing and Financial Details
- Homeowner Tax Exemptions
Map
Home Values in the Area
Average Home Value in this Area
Tax History
| Year | Tax Paid | Tax Assessment Tax Assessment Total Assessment is a certain percentage of the fair market value that is determined by local assessors to be the total taxable value of land and additions on the property. | Land | Improvement |
|---|---|---|---|---|
| 2024 | $6,137 | $94,369 | $33,877 | $60,492 |
| 2023 | $5,509 | $86,300 | $30,980 | $55,320 |
| 2022 | $6,071 | $94,560 | $30,780 | $63,780 |
| 2021 | $5,802 | $89,840 | $29,240 | $60,600 |
| 2020 | $6,437 | $87,650 | $28,530 | $59,120 |
| 2019 | $6,250 | $84,230 | $27,420 | $56,810 |
| 2018 | $5,397 | $73,290 | $26,700 | $46,590 |
| 2017 | $5,172 | $67,930 | $24,750 | $43,180 |
| 2016 | $4,977 | $62,870 | $22,910 | $39,960 |
| 2015 | $4,933 | $58,670 | $21,380 | $37,290 |
| 2014 | $5,064 | $58,670 | $21,380 | $37,290 |
| 2013 | $4,512 | $60,680 | $22,110 | $38,570 |
Property History
| Date | Event | Price | List to Sale | Price per Sq Ft | Prior Sale |
|---|---|---|---|---|---|
| 10/30/2025 10/30/25 | For Sale | $375,000 | +59.6% | $390 / Sq Ft | |
| 04/06/2020 04/06/20 | Sold | $235,000 | -0.2% | $244 / Sq Ft | View Prior Sale |
| 02/26/2020 02/26/20 | Pending | -- | -- | -- | |
| 02/15/2020 02/15/20 | For Sale | $235,500 | -- | $245 / Sq Ft |
Purchase History
| Date | Type | Sale Price | Title Company |
|---|---|---|---|
| Quit Claim Deed | -- | New Title Company Name | |
| Warranty Deed | $235,000 | Ct | |
| Warranty Deed | $180,000 | -- | |
| Interfamily Deed Transfer | -- | -- | |
| Warranty Deed | $136,500 | West Counties Title Svcs Inc |
Mortgage History
| Date | Status | Loan Amount | Loan Type |
|---|---|---|---|
| Open | $203,500 | New Conventional | |
| Previous Owner | $199,750 | New Conventional | |
| Previous Owner | $185,400 | VA | |
| Previous Owner | $130,624 | FHA | |
| Previous Owner | $134,305 | FHA |
Source: Midwest Real Estate Data (MRED)
MLS Number: 12504869
APN: 02-09-205-003
- 871 Rosebud Ct
- 675 Red Maple Ln
- 613 Autumn Dr
- 550 Lake St
- 815 Woodside Dr
- 662 Daisy Ln Unit 110
- 6N160 Garden Ave
- 201 Westminster Dr
- 445 Fordham Place
- 253 Westminster Dr
- 6N375 Rosedale Ave
- 244 Garden Way
- 101 Donmor Dr
- 24W459 Lawrence Ave
- 640 Stafford Dr
- 640 Rodenburg Rd
- 178 W Lake St
- 23W620 Walnut St
- 515 Dover Ct
- 125 Leawood Dr
- 1091 Rodenburg Rd Unit 303
- 308 Orchard Ln Unit ID1285040P
- 121 S Windham Ln Unit ID1285039P
- 30 Wildwood Dr
- 112 Day St Unit 204
- 109 Central Ave Unit A
- 216 Seneca Trail
- 27 S Roselle Rd Unit 1B
- 348 Glenwood Dr
- 169 Waverly Ct
- 1556 Brittania Way
- 112 W Glenlake Ave
- 57 E Hattendorf Ave Unit 206
- 227 Frontier Dr
- 104 Glengarry Dr Unit 207
- 192 Cheviot Ct
- 232 Butterfield Dr
- 1545 Thornfield Ln Unit 1
- 519 E Lawrence Ave
- 1075 Lake St







