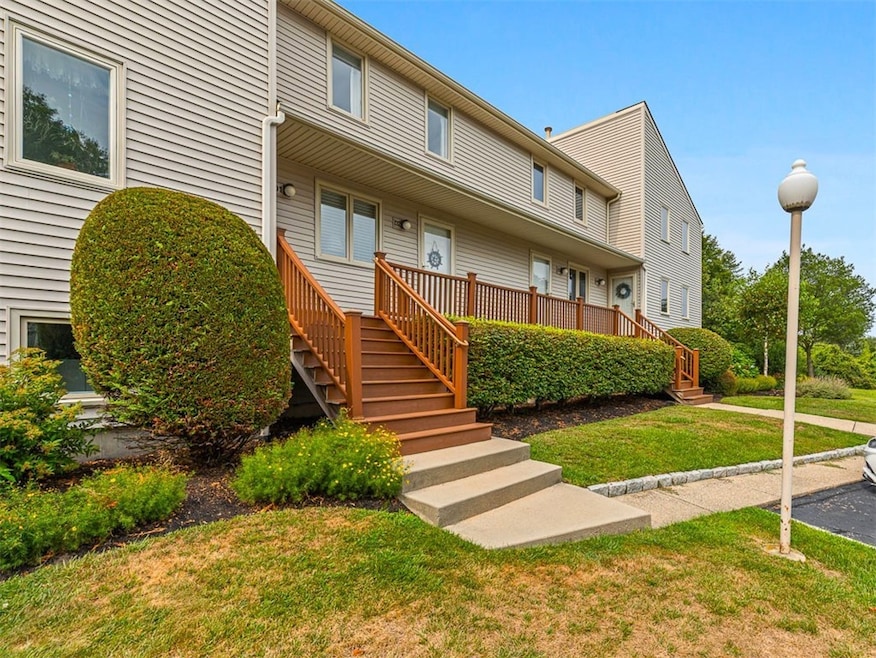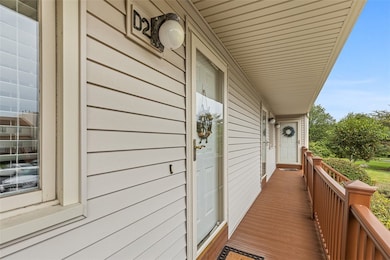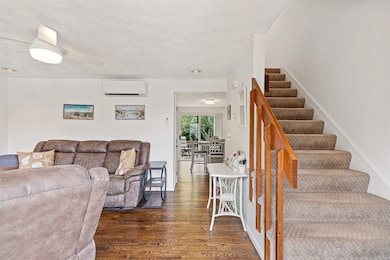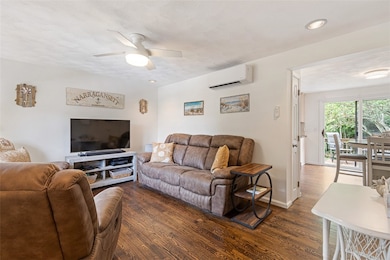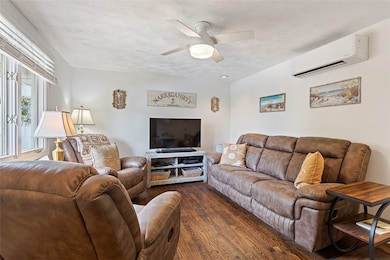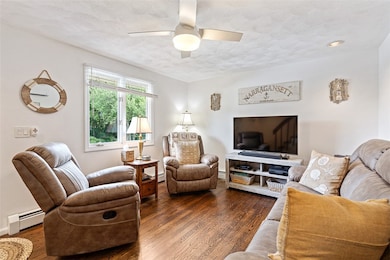660 Point Judith Rd Unit D2 Narragansett, RI 02882
Estimated payment $3,206/month
Highlights
- 4.9 Acre Lot
- Cathedral Ceiling
- Furnished
- Narragansett Elementary School Rated A
- Attic
- Walking Distance to Water
About This Home
~Welcome to WestWind, a Condo destination tucked away off historic Point Judith Road. Many recent updates in this 2-bedroom, 2 full baths (Only 2 full bath unit in condo complex) with 1368 sq ft of living space. Many improvements by current owners are as follows: New lower-level family room with new 40-gal hot water tank, half bath converted to a full bath on main level, updated flooring and new heating/cooling mini splits throughout for year-round comfort and eliminate the need for AC wall units. Current low monthly condo fees ($355.00) with no future re-assessments being considered. A great affordable alternative than a single-family home. A short bike ride to Black Point and Scarborough State Beach. Minutes away from Point Judith, Galilee, Block Island Ferry, and all Local Rhode Island summer attractions! WestWind is easily accessible from the Kingston Train Station, URI, Newport, Green Airport, Providence, Boston, and points south along the I-95 corridor through CT and into NY. Very Easy Show!
Townhouse Details
Home Type
- Townhome
Est. Annual Taxes
- $2,677
Year Built
- Built in 1987
HOA Fees
- $355 Monthly HOA Fees
Home Design
- Entry on the 2nd floor
- Vinyl Siding
- Concrete Perimeter Foundation
- Clapboard
Interior Spaces
- 2-Story Property
- Furnished
- Cathedral Ceiling
- Skylights
- Thermal Windows
- Family Room
- Utility Room
- Attic
Kitchen
- Oven
- Range with Range Hood
- Microwave
- Dishwasher
Flooring
- Carpet
- Laminate
- Ceramic Tile
Bedrooms and Bathrooms
- 2 Bedrooms
- 2 Full Bathrooms
- Bathtub with Shower
Laundry
- Laundry Room
- Dryer
- Washer
Finished Basement
- Basement Fills Entire Space Under The House
- Interior and Exterior Basement Entry
Home Security
Parking
- 2 Parking Spaces
- No Garage
- Unassigned Parking
Outdoor Features
- Walking Distance to Water
- Outdoor Grill
Utilities
- Ductless Heating Or Cooling System
- Heating System Uses Gas
- Baseboard Heating
- Hot Water Heating System
- Gas Water Heater
- Cable TV Available
Listing and Financial Details
- Tax Lot D2
- Assessor Parcel Number 660POINTJUDITHRDD2NARR
Community Details
Overview
- Association fees include ground maintenance, parking, pest control, trash
Pet Policy
- Pets Allowed
Security
- Storm Doors
Map
Home Values in the Area
Average Home Value in this Area
Tax History
| Year | Tax Paid | Tax Assessment Tax Assessment Total Assessment is a certain percentage of the fair market value that is determined by local assessors to be the total taxable value of land and additions on the property. | Land | Improvement |
|---|---|---|---|---|
| 2025 | $2,865 | $421,900 | $0 | $421,900 |
| 2024 | $2,677 | $408,700 | $0 | $408,700 |
| 2023 | $2,475 | $265,800 | $0 | $265,800 |
| 2022 | $2,392 | $265,800 | $0 | $265,800 |
| 2021 | $2,355 | $265,800 | $0 | $265,800 |
| 2020 | $2,602 | $248,300 | $0 | $248,300 |
| 2019 | $2,540 | $248,300 | $0 | $248,300 |
| 2018 | $2,471 | $248,300 | $0 | $248,300 |
| 2017 | $2,050 | $194,100 | $0 | $194,100 |
| 2016 | $1,957 | $194,100 | $0 | $194,100 |
| 2015 | $1,929 | $194,100 | $0 | $194,100 |
| 2014 | $2,174 | $216,500 | $0 | $216,500 |
Property History
| Date | Event | Price | List to Sale | Price per Sq Ft | Prior Sale |
|---|---|---|---|---|---|
| 11/11/2025 11/11/25 | Pending | -- | -- | -- | |
| 10/14/2025 10/14/25 | For Sale | $499,000 | +10.9% | $365 / Sq Ft | |
| 03/22/2024 03/22/24 | Sold | $450,000 | -6.1% | $329 / Sq Ft | View Prior Sale |
| 03/05/2024 03/05/24 | Pending | -- | -- | -- | |
| 01/28/2024 01/28/24 | Price Changed | $479,000 | -6.9% | $350 / Sq Ft | |
| 01/11/2024 01/11/24 | For Sale | $514,500 | -- | $376 / Sq Ft |
Purchase History
| Date | Type | Sale Price | Title Company |
|---|---|---|---|
| Warranty Deed | $450,000 | None Available | |
| Warranty Deed | $239,000 | -- |
Mortgage History
| Date | Status | Loan Amount | Loan Type |
|---|---|---|---|
| Previous Owner | $74,000 | New Conventional |
Source: State-Wide MLS
MLS Number: 1397651
APN: NARR-000031-V000000-D000002
- 2 Bristol Rd
- 580 Point Judith Rd
- 576 Point Judith Rd
- 64 Burnside Ave
- 813 Ocean Rd
- 815 Ocean Rd
- 60 Daytona Ave
- 62 Daytona Ave
- 45 Durkin Dr
- 18 Greenbrier Rd
- 6 Pendleton Place
- 17 Goose Island Rd
- 8 Pocono Rd
- 103 Cedar Island Rd
- 0 Point Judith Rd
- 25 Scallop Shell Rd
- 0 Houston Ave
- 0 Hemlock Ave
- 124 Houston Ave
- 0 Hazard Ave
