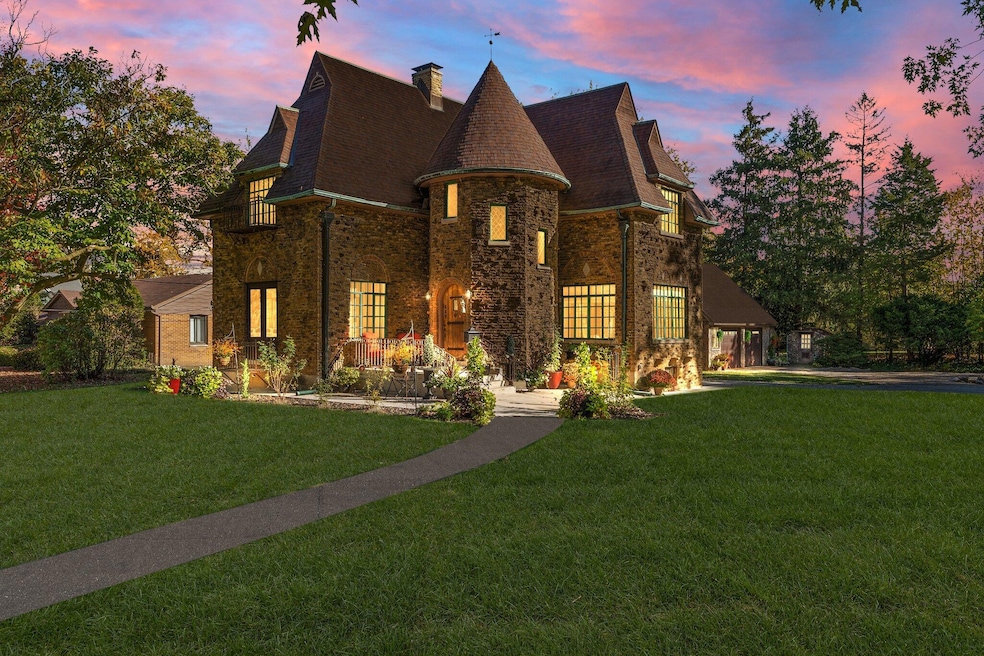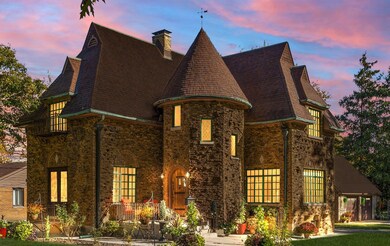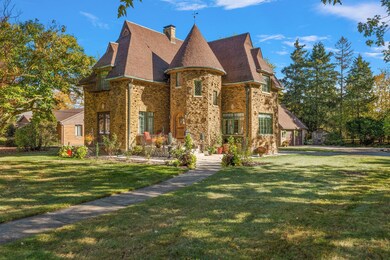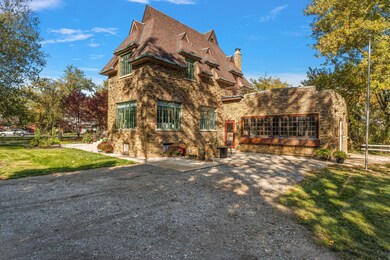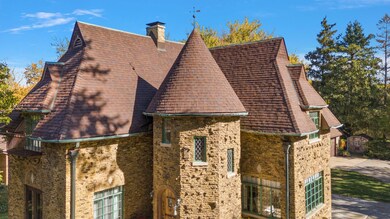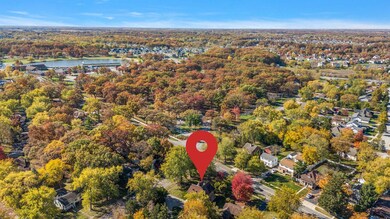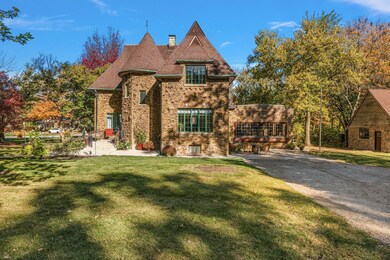
660 S Court St Crown Point, IN 46307
Highlights
- 0.79 Acre Lot
- Wood Flooring
- No HOA
- Solon Robinson Elementary School Rated A
- Corner Lot
- Neighborhood Views
About This Home
As of February 2025Discover the Little Castle House on Court Street--a Tudor Revival treasure in downtown Crown Point. Enter through a terracotta-tiled foyer with a grand spiral staircase crowned by a 1920s chandelier. Unique stucco walls, oversized crown moldings, and French doors open to a serene sunroom with Hunter Douglas blinds. The upgraded kitchen features heated floors, blending modern comfort with historic charm.Upstairs, the primary suite offers dual walk-in closets, while a second bedroom opens onto a Juliet balcony. Original boiler heat, central air, Spanish tiles, and hardwood floors complete the interior. Outside, the detached garage includes heated floors and a loft with room to expand. Steps from Lake County Fairgrounds, dining, and Bulldog Park, this iconic home perfectly balances timeless elegance with modern amenities. The features go on and are beautiful, adding to the charm of this priceless home.
Last Agent to Sell the Property
eXp Realty, LLC Brokerage Email: hello@janacaudillteam.com License #RB14024542 Listed on: 11/01/2024

Co-Listed By
eXp Realty, LLC Brokerage Email: hello@janacaudillteam.com License #RB18000397
Last Buyer's Agent
eXp Realty, LLC Brokerage Email: hello@janacaudillteam.com License #RB14024542 Listed on: 11/01/2024

Home Details
Home Type
- Single Family
Est. Annual Taxes
- $5,192
Year Built
- Built in 1928
Lot Details
- 0.79 Acre Lot
- Lot Dimensions are 130x250
- Landscaped
- Corner Lot
Parking
- 3 Car Detached Garage
- Garage Door Opener
Home Design
- Brick Foundation
- Concrete Siding
- Stone
Interior Spaces
- 2,223 Sq Ft Home
- 2-Story Property
- Electric Fireplace
- Gas Fireplace
- Living Room with Fireplace
- Dining Room
- Neighborhood Views
- Basement
- Laundry in Basement
Kitchen
- Microwave
- Dishwasher
- Disposal
Flooring
- Wood
- Carpet
- Tile
Bedrooms and Bathrooms
- 3 Bedrooms
Laundry
- Dryer
- Washer
Outdoor Features
- Balcony
- Patio
- Outdoor Storage
- Front Porch
Utilities
- Central Air
- Hot Water Heating System
- Heating System Uses Steam
- Radiant Heating System
Community Details
- No Home Owners Association
Listing and Financial Details
- Assessor Parcel Number 451608381004000042
Ownership History
Purchase Details
Home Financials for this Owner
Home Financials are based on the most recent Mortgage that was taken out on this home.Purchase Details
Home Financials for this Owner
Home Financials are based on the most recent Mortgage that was taken out on this home.Purchase Details
Home Financials for this Owner
Home Financials are based on the most recent Mortgage that was taken out on this home.Purchase Details
Home Financials for this Owner
Home Financials are based on the most recent Mortgage that was taken out on this home.Purchase Details
Home Financials for this Owner
Home Financials are based on the most recent Mortgage that was taken out on this home.Purchase Details
Home Financials for this Owner
Home Financials are based on the most recent Mortgage that was taken out on this home.Similar Homes in Crown Point, IN
Home Values in the Area
Average Home Value in this Area
Purchase History
| Date | Type | Sale Price | Title Company |
|---|---|---|---|
| Warranty Deed | -- | Chicago Title Insurance Compan | |
| Warranty Deed | -- | Northwest Indiana Title | |
| Warranty Deed | -- | Northwest Indiana Title | |
| Interfamily Deed Transfer | -- | Northwest Indiana Title | |
| Warranty Deed | -- | None Available | |
| Warranty Deed | -- | Community Title Company | |
| Warranty Deed | -- | Ticor Cp |
Mortgage History
| Date | Status | Loan Amount | Loan Type |
|---|---|---|---|
| Open | $284,000 | New Conventional | |
| Previous Owner | $477,000 | New Conventional | |
| Previous Owner | $318,960 | Closed End Mortgage | |
| Previous Owner | $287,850 | New Conventional | |
| Previous Owner | $313,500 | Purchase Money Mortgage | |
| Previous Owner | $232,000 | Purchase Money Mortgage |
Property History
| Date | Event | Price | Change | Sq Ft Price |
|---|---|---|---|---|
| 02/03/2025 02/03/25 | Sold | $550,000 | -5.2% | $247 / Sq Ft |
| 12/29/2024 12/29/24 | Pending | -- | -- | -- |
| 12/09/2024 12/09/24 | Price Changed | $579,900 | -3.3% | $261 / Sq Ft |
| 11/01/2024 11/01/24 | For Sale | $599,900 | +13.2% | $270 / Sq Ft |
| 08/12/2022 08/12/22 | Sold | $530,000 | 0.0% | $249 / Sq Ft |
| 06/26/2022 06/26/22 | Pending | -- | -- | -- |
| 06/16/2022 06/16/22 | For Sale | $530,000 | +32.9% | $249 / Sq Ft |
| 06/07/2019 06/07/19 | Sold | $398,700 | 0.0% | $217 / Sq Ft |
| 05/09/2019 05/09/19 | Pending | -- | -- | -- |
| 03/28/2019 03/28/19 | For Sale | $398,700 | -- | $217 / Sq Ft |
Tax History Compared to Growth
Tax History
| Year | Tax Paid | Tax Assessment Tax Assessment Total Assessment is a certain percentage of the fair market value that is determined by local assessors to be the total taxable value of land and additions on the property. | Land | Improvement |
|---|---|---|---|---|
| 2024 | $12,420 | $491,700 | $55,200 | $436,500 |
| 2023 | $5,192 | $451,900 | $55,200 | $396,700 |
| 2022 | $4,537 | $394,300 | $55,200 | $339,100 |
| 2021 | $4,246 | $371,100 | $43,100 | $328,000 |
| 2020 | $4,172 | $363,600 | $43,100 | $320,500 |
| 2019 | $3,517 | $301,600 | $43,100 | $258,500 |
| 2018 | $4,235 | $290,300 | $43,100 | $247,200 |
| 2017 | $4,130 | $280,600 | $43,100 | $237,500 |
| 2016 | $4,104 | $274,400 | $43,100 | $231,300 |
| 2014 | $3,246 | $242,000 | $43,100 | $198,900 |
| 2013 | $3,090 | $231,200 | $43,100 | $188,100 |
Agents Affiliated with this Home
-
Jana Caudill

Seller's Agent in 2025
Jana Caudill
eXp Realty, LLC
(219) 661-1256
134 in this area
672 Total Sales
-
Carrie Nichols

Seller Co-Listing Agent in 2025
Carrie Nichols
eXp Realty, LLC
(219) 775-3985
9 in this area
26 Total Sales
-
Stephen Carr
S
Buyer Co-Listing Agent in 2025
Stephen Carr
eXp Realty, LLC
(219) 308-9317
3 in this area
10 Total Sales
-
David Taylor

Seller's Agent in 2022
David Taylor
McColly Real Estate
(219) 306-7812
30 in this area
231 Total Sales
Map
Source: Northwest Indiana Association of REALTORS®
MLS Number: 812399
APN: 45-16-08-381-004.000-042
- 500 S Court St
- 780 Williams Ct
- 733 Scott Ct
- 740 Pettibone St
- 131 Crestview St
- 724 Pettibone St
- 123 Henderlong Pkwy
- 408 E Elizabeth Dr
- 3888 Brookside Dr
- 709 Pennock Cir
- 772 Courtney Dr
- 908 Mary Ellen Dr
- 1002 Gordon Ct
- 266 Maxwell St
- 901 Iroquois Dr
- 943 Pawnee Dr
- 917 Aaron Ct
- 642 Omega Dr
- 531 E Joliet St
- 0 W Joliet St
