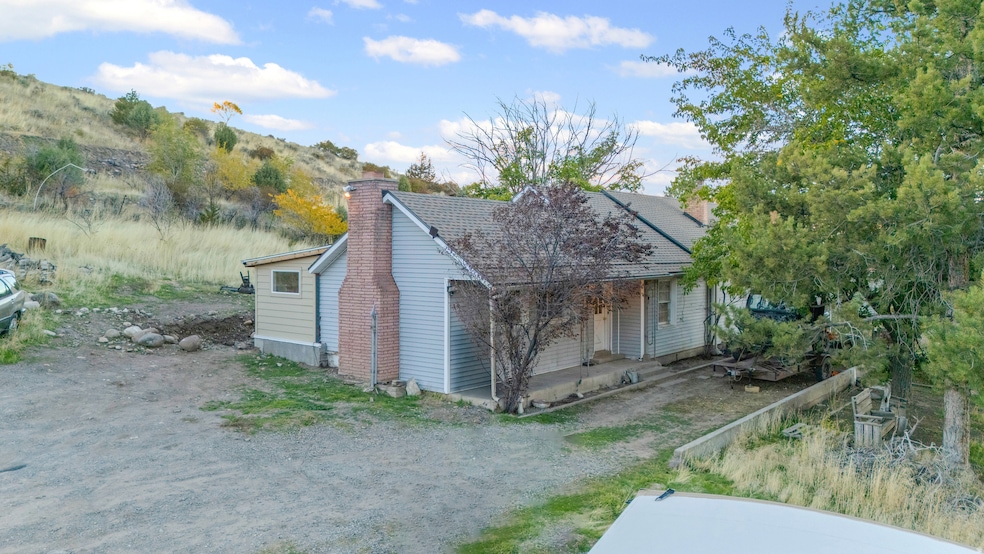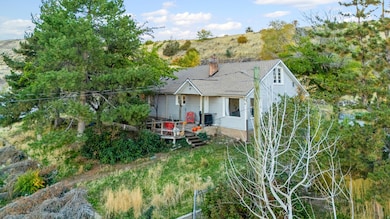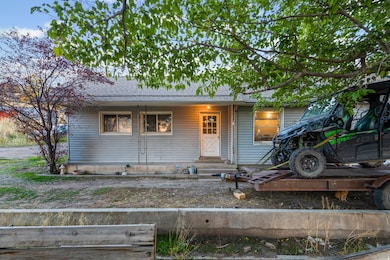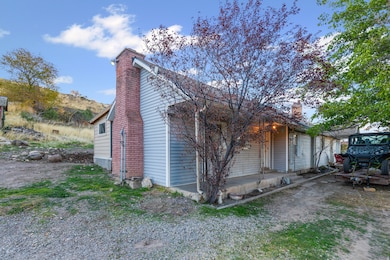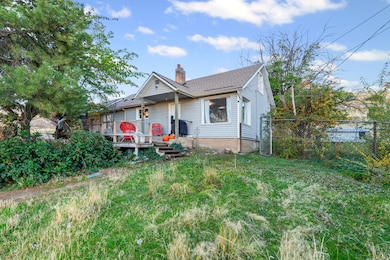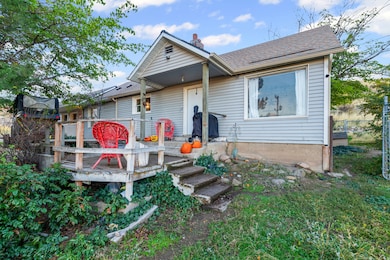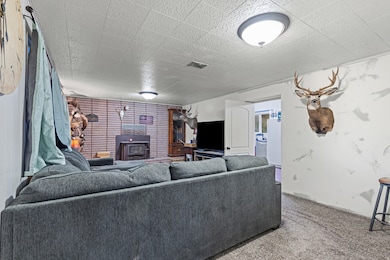660 S Goosenest Dr Payson, UT 84651
Estimated payment $3,125/month
Highlights
- RV or Boat Parking
- 0.74 Acre Lot
- Mountain View
- Updated Kitchen
- Mature Trees
- Wood Burning Stove
About This Home
This charming Payson home is tucked up on a gentle hill, offering peaceful seclusion and sweeping views. From the front porch, you'll enjoy sunsets that stretch across the valley and frame the Wasatch Mountains. The elevated setting creates a sense of openness and privacy that's hard to find. Inside, generous windows frame the views and invite a sense of openness throughout the home. The lot itself is expansive, perfect for outdoor living or future possibilities. Mature trees and open sky surround the property, adding to its retreat, like atmosphere. It's a quiet escape yet still close to town conveniences. The home's thoughtful positioning makes every angle feel scenic and serene. Whether you're sipping coffee in the morning or hosting friends at dusk, the views never disappoint. This is a place where you can truly unwind and feel at home. Ideal for buyers seeking beauty, space, and tranquility. A rare hilltop gem ready for its next chapter.
Listing Agent
James Johnson
Real Estate Essentials License #10518429 Listed on: 11/06/2025
Home Details
Home Type
- Single Family
Est. Annual Taxes
- $2,075
Year Built
- Built in 1946
Lot Details
- 0.74 Acre Lot
- Dog Run
- Partially Fenced Property
- Private Lot
- Secluded Lot
- Sprinkler System
- Unpaved Streets
- Hilly Lot
- Mountainous Lot
- Mature Trees
- Pine Trees
- Property is zoned Single-Family
Property Views
- Mountain
- Valley
Home Design
- Rambler Architecture
- Asphalt
Interior Spaces
- 2,262 Sq Ft Home
- 2-Story Property
- Dry Bar
- Ceiling Fan
- Wood Burning Stove
- Self Contained Fireplace Unit Or Insert
- Blinds
Kitchen
- Updated Kitchen
- Gas Oven
- Gas Range
- Microwave
- Granite Countertops
- Disposal
Flooring
- Laminate
- Tile
Bedrooms and Bathrooms
- 4 Bedrooms | 2 Main Level Bedrooms
- Primary Bedroom on Main
- 2 Full Bathrooms
- Hydromassage or Jetted Bathtub
Laundry
- Dryer
- Washer
Parking
- 5 Parking Spaces
- 5 Open Parking Spaces
- RV or Boat Parking
Outdoor Features
- Porch
Schools
- Mt Loafer Elementary School
- Salem Hills High School
Utilities
- Central Heating and Cooling System
- Heating System Uses Wood
- Natural Gas Connected
Community Details
- No Home Owners Association
Listing and Financial Details
- Exclusions: Freezer, Trampoline
- Assessor Parcel Number 30-055-0056
Map
Home Values in the Area
Average Home Value in this Area
Tax History
| Year | Tax Paid | Tax Assessment Tax Assessment Total Assessment is a certain percentage of the fair market value that is determined by local assessors to be the total taxable value of land and additions on the property. | Land | Improvement |
|---|---|---|---|---|
| 2025 | $2,076 | $226,655 | $197,100 | $215,000 |
| 2024 | $2,076 | $211,255 | $0 | $0 |
Property History
| Date | Event | Price | List to Sale | Price per Sq Ft |
|---|---|---|---|---|
| 11/06/2025 11/06/25 | For Sale | $560,000 | -- | $248 / Sq Ft |
Source: UtahRealEstate.com
MLS Number: 2121502
APN: 30-055-0056
- 753 N Emery Ln Unit 57
- 678 N Mountain View Dr
- 552 E Longview Dr Unit 29
- 350 E Meadow Lark Ln Unit 9
- 1000 S Goosenest Dr W
- 643 E Longview Dr Unit 8
- 942 W Wilcock Cove
- 4100 W 12400 S
- 761 N Birch Ln Unit 64
- 554 E Salem Hills Dr S Unit 2
- 61 S Lighthouse Cir Unit 14
- 627 E Birch N Unit 68
- 1287 S 500 E Unit 134
- 1352 N 1440 E Unit 21
- 526 E Sophie Cir Unit 1
- 700 S Hillside Dr E
- 792 N Mountain Dr
- 791 N Emery Ln Unit 55
- 648 N Cosette Cove E Unit 5
- 823 N Mountain View Dr Unit 62
- 62 S 1400 E
- 1461 E 100 S
- 1361 E 50 S
- 1338 S 450 E
- 32 E Utah Ave
- 32 E Utah Ave Unit 202
- 686 Tomahawk Dr Unit TOP
- 1676 S 500 W St
- 752 N 400 W
- 651 Saddlebrook Dr
- 1201 S 1700 W
- 1045 S 1700 W Unit 1522
- 54 E Ginger Gold Rd
- 67 W Summit Dr
- 742 E 150 S
- 57 N Center St Unit 59
- 57 N Center St Unit 57
- 771 W 300 S
- 256 W 100 S St
- 150 S Main St Unit 8
