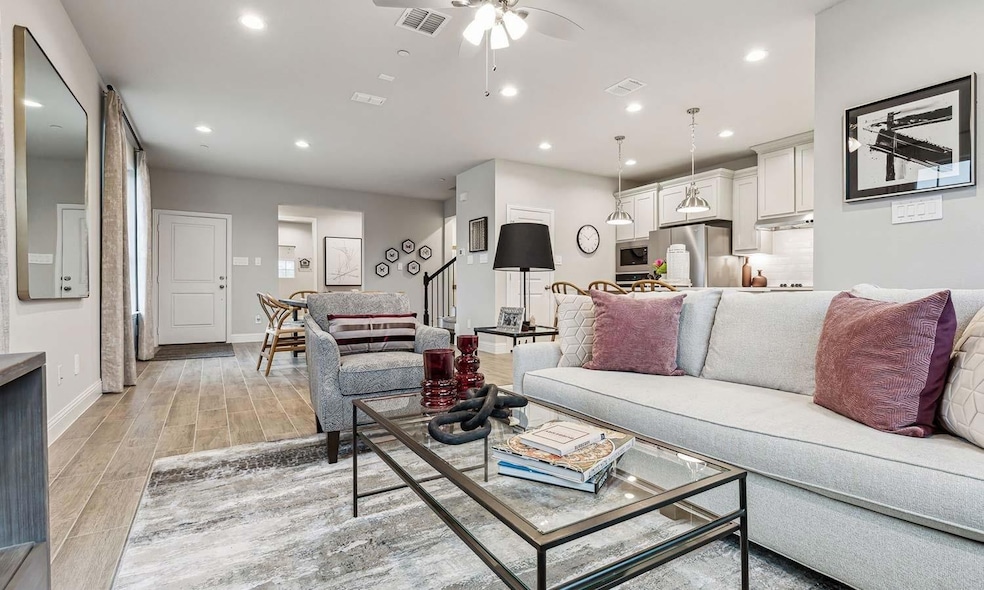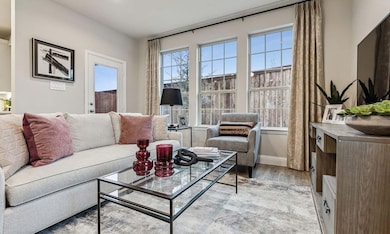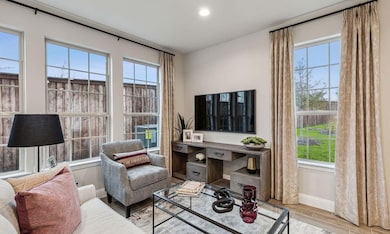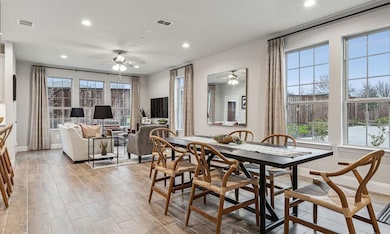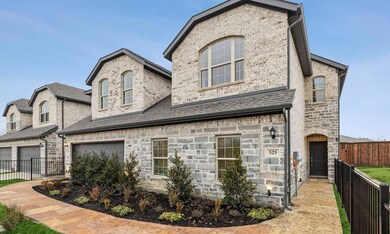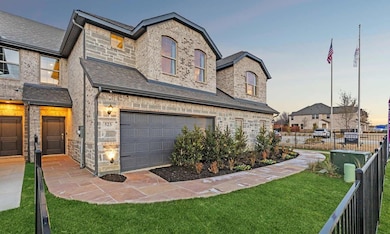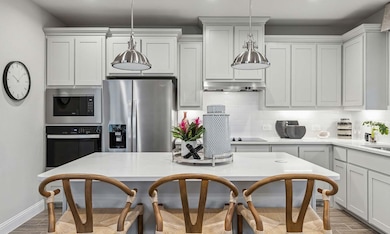
660 Sandiford Ct Mansfield, TX 76063
Downtown Mansfield NeighborhoodEstimated payment $2,453/month
Highlights
- New Construction
- Traditional Architecture
- Covered Patio or Porch
- Mary Orr Intermediate School Rated A-
- Loft
- Cul-De-Sac
About This Home
MLS# 20875461 - Built by Impression Homes - Ready Now! ~ This new construction townhouse, is a residential jewel in the Main Street Village subdivision in Mansfield ISD. This 2,043 sq ft property boasts 3 split bedrooms, 2 full bathrooms, and 1 half bathroom. Designed for modern living, it features 2 living areas, 1 dining area, and a 2-car garage. Inside, discover a smart home system, kitchen island, loft, pantry, and walk-in closets. Exterior highlights include a covered patio-porch and rain gutters. The home is nestled in a cul-de-sac, with central heating, zoned central air, and ceiling fans to maintain a comfortable temperature. It features a traditional style with carpet and wood look tile flooring, slab foundation, and composition roof. Amenities include a dog park and a private Pickle Ball court.
Open House Schedule
-
Wednesday, September 10, 202510:30 am to 6:30 pm9/10/2025 10:30:00 AM +00:009/10/2025 6:30:00 PM +00:00Models are open Mon - Sat 10:00 - 7:00 and Sun 12:00 - 6:00 - appointments are recommended but not requiredAdd to Calendar
-
Thursday, September 11, 202510:30 am to 6:30 pm9/11/2025 10:30:00 AM +00:009/11/2025 6:30:00 PM +00:00Models are open Mon - Sat 10:00 - 7:00 and Sun 12:00 - 6:00 - appointments are recommended but not requiredAdd to Calendar
Townhouse Details
Home Type
- Townhome
Est. Annual Taxes
- $1,353
Year Built
- Built in 2025 | New Construction
Lot Details
- 2,252 Sq Ft Lot
- Cul-De-Sac
- Wood Fence
- Brick Fence
HOA Fees
- $275 Monthly HOA Fees
Parking
- 2 Car Attached Garage
- Single Garage Door
- Garage Door Opener
Home Design
- Traditional Architecture
- Brick Exterior Construction
- Slab Foundation
- Composition Roof
Interior Spaces
- 2,043 Sq Ft Home
- 2-Story Property
- Ceiling Fan
- Loft
Kitchen
- Electric Oven
- Electric Cooktop
- Microwave
- Dishwasher
- Kitchen Island
- Disposal
Flooring
- Carpet
- Ceramic Tile
Bedrooms and Bathrooms
- 3 Bedrooms
- Walk-In Closet
Laundry
- Laundry in Utility Room
- Washer and Electric Dryer Hookup
Home Security
- Prewired Security
- Smart Home
Outdoor Features
- Covered Patio or Porch
- Rain Gutters
Schools
- Nash Elementary School
- Mansfield High School
Utilities
- Zoned Heating and Cooling
- Heat Pump System
- Underground Utilities
Listing and Financial Details
- Assessor Parcel Number 42952687
Community Details
Overview
- Association fees include all facilities, management, insurance, ground maintenance, maintenance structure
- Neighborhood Management, Inc. Association
- Main Street Village Subdivision
Additional Features
- Community Mailbox
- Fire Sprinkler System
Map
Home Values in the Area
Average Home Value in this Area
Tax History
| Year | Tax Paid | Tax Assessment Tax Assessment Total Assessment is a certain percentage of the fair market value that is determined by local assessors to be the total taxable value of land and additions on the property. | Land | Improvement |
|---|---|---|---|---|
| 2024 | $1,353 | $59,500 | $59,500 | -- |
| 2023 | $1,374 | $59,500 | $59,500 | -- |
Property History
| Date | Event | Price | Change | Sq Ft Price |
|---|---|---|---|---|
| 09/04/2025 09/04/25 | Price Changed | $381,900 | -2.1% | $187 / Sq Ft |
| 07/22/2025 07/22/25 | Price Changed | $389,900 | -0.9% | $191 / Sq Ft |
| 04/15/2025 04/15/25 | Price Changed | $393,523 | +0.3% | $193 / Sq Ft |
| 03/19/2025 03/19/25 | For Sale | $392,523 | -- | $192 / Sq Ft |
Purchase History
| Date | Type | Sale Price | Title Company |
|---|---|---|---|
| Warranty Deed | -- | Fidelity National Title | |
| Warranty Deed | -- | Fidelity National Title |
Mortgage History
| Date | Status | Loan Amount | Loan Type |
|---|---|---|---|
| Open | $40,000,000 | New Conventional | |
| Closed | $40,000,000 | New Conventional |
Similar Homes in Mansfield, TX
Source: North Texas Real Estate Information Systems (NTREIS)
MLS Number: 20875461
APN: 42952687
- 648 Sandiford Ct
- 670 Sandiford Ct
- 674 Sandiford Ct
- Granbury Plan at Main Street Village
- Meredith Plan at Main Street Village
- Bridgeport Plan at Main Street Village
- Athens Plan at Main Street Village
- Brownwood Plan at Main Street Village
- Palestine Plan at Main Street Village
- 525 Berryhill Dr
- 601 Crystal View Dr
- 511 Hollyberry Dr
- 514 Fort Worth St
- 505 Blueberry Hill Ln
- 604 Crystal View Dr
- 508 S Waxahachie St
- 3 Atlanta Ct
- 502 Circleview Dr
- 602 S Main St
- 507 S Walnut Creek Dr
- 617 Sandiford Ct
- 623 Plainview Dr
- 624 S Waxahachie St
- 514 Hollyberry Dr
- 612 Circleview Dr
- 505 S Waxahachie St
- 619 Prairie View Dr
- 403 Hollyberry Dr
- 415 Hillcrest St
- 407 S Main St Unit C
- 516 Elizabeth Ln
- 504 Kings Way Dr Unit D
- 404 Kings Way Dr Unit A
- 314 Queens Ct N Unit B
- 312 Queens Ct N Unit B
- 509 Elm St Unit B
- 1313 Blanco Trail
- 1609 Banded Ledge Dr
- 1618 Banded Ledge Dr
- 1101 Saddle Ct
