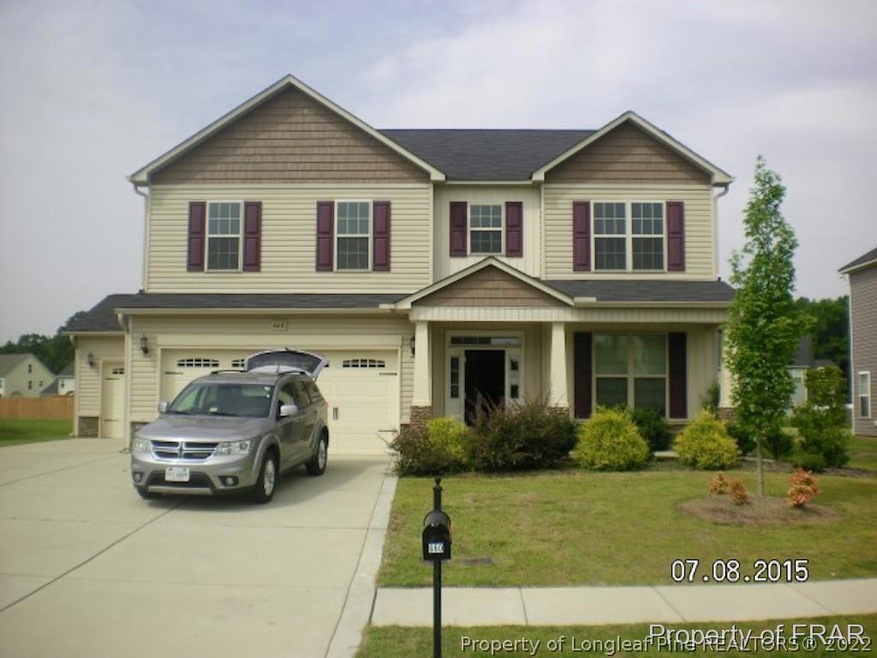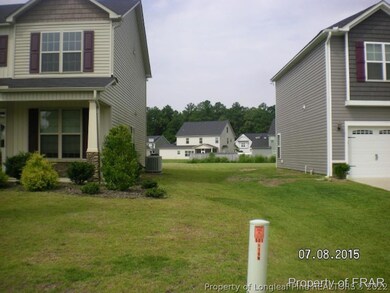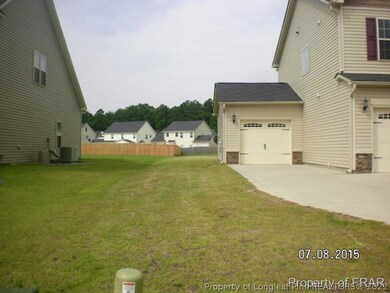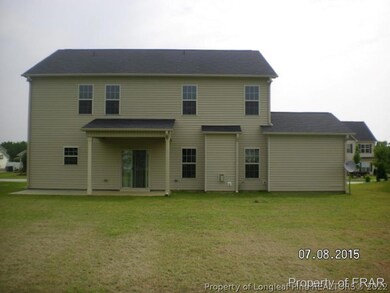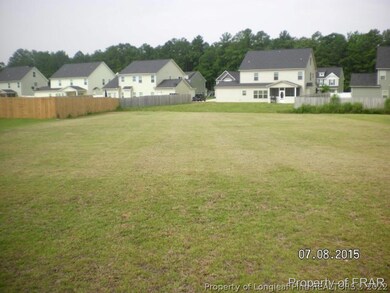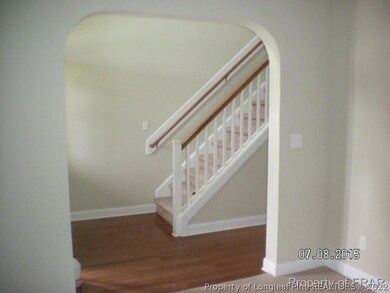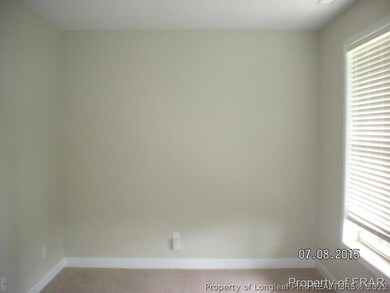
660 St John's Loop Raeford, NC 28376
Highlights
- Cathedral Ceiling
- Granite Countertops
- Formal Dining Room
- Wood Flooring
- Breakfast Area or Nook
- 3 Car Attached Garage
About This Home
As of September 2015This foreclosure is a Beautiful two story home w/ covered front porch. You'll find a living/office to the left and formal dining room with beautiful coffered ceiling. Kitchen is spacious with granite counters, stainless steel appliances and center island. Kitchen looks into breakfast nook and family room with gas fireplace. Upstairs are all bedrooms and laundry room. Master has WIC, glamour bath w/ dual vanity, garden tub & sep shower. Bdrms 2 & 3 share bath. Irrigation & covered back porch
Last Agent to Sell the Property
LITCHFIELD REO TEAM
LITCHFIELD REALTY License #. Listed on: 07/21/2015
Home Details
Home Type
- Single Family
Est. Annual Taxes
- $2,355
Year Built
- Built in 2012
Lot Details
- Sprinkler System
- Property is in good condition
HOA Fees
- $30 Monthly HOA Fees
Parking
- 3 Car Attached Garage
Home Design
- Brick Veneer
- Slab Foundation
Interior Spaces
- 2,434 Sq Ft Home
- 2-Story Property
- Tray Ceiling
- Cathedral Ceiling
- Factory Built Fireplace
- Gas Log Fireplace
- Entrance Foyer
- Formal Dining Room
- Washer and Dryer Hookup
Kitchen
- Breakfast Area or Nook
- Range
- Microwave
- Dishwasher
- Kitchen Island
- Granite Countertops
- Disposal
Flooring
- Wood
- Carpet
- Tile
Bedrooms and Bathrooms
- 4 Bedrooms
- Walk-In Closet
- Garden Bath
- Separate Shower
Home Security
- Home Security System
- Fire and Smoke Detector
Schools
- Rockfish/Hoke Elementary School
- East Hoke Middle School
- Hoke County High School
Utilities
- Forced Air Heating and Cooling System
- Heat Pump System
Community Details
- The Pines At Westgate Subdivision
Listing and Financial Details
- Tax Lot 963
- Assessor Parcel Number 494750101098
Ownership History
Purchase Details
Home Financials for this Owner
Home Financials are based on the most recent Mortgage that was taken out on this home.Purchase Details
Purchase Details
Similar Homes in Raeford, NC
Home Values in the Area
Average Home Value in this Area
Purchase History
| Date | Type | Sale Price | Title Company |
|---|---|---|---|
| Warranty Deed | $220,000 | None Available | |
| Warranty Deed | $40,000 | None Available | |
| Warranty Deed | $135,500 | None Available |
Mortgage History
| Date | Status | Loan Amount | Loan Type |
|---|---|---|---|
| Previous Owner | $224,627 | VA |
Property History
| Date | Event | Price | Change | Sq Ft Price |
|---|---|---|---|---|
| 09/28/2015 09/28/15 | Sold | $200,000 | 0.0% | $82 / Sq Ft |
| 08/12/2015 08/12/15 | Pending | -- | -- | -- |
| 07/21/2015 07/21/15 | For Sale | $200,000 | -9.0% | $82 / Sq Ft |
| 07/19/2012 07/19/12 | Sold | $219,900 | 0.0% | $90 / Sq Ft |
| 03/28/2012 03/28/12 | Pending | -- | -- | -- |
| 03/28/2012 03/28/12 | For Sale | $219,900 | -- | $90 / Sq Ft |
Tax History Compared to Growth
Tax History
| Year | Tax Paid | Tax Assessment Tax Assessment Total Assessment is a certain percentage of the fair market value that is determined by local assessors to be the total taxable value of land and additions on the property. | Land | Improvement |
|---|---|---|---|---|
| 2024 | $2,355 | $274,670 | $39,600 | $235,070 |
| 2023 | $2,355 | $274,670 | $39,600 | $235,070 |
| 2022 | $2,310 | $274,670 | $39,600 | $235,070 |
| 2021 | $1,969 | $226,090 | $24,000 | $202,090 |
| 2020 | $2,005 | $226,090 | $24,000 | $202,090 |
| 2019 | $2,005 | $226,090 | $24,000 | $202,090 |
| 2018 | $2,005 | $226,090 | $24,000 | $202,090 |
| 2017 | $2,005 | $226,090 | $24,000 | $202,090 |
| 2016 | $1,967 | $226,090 | $24,000 | $202,090 |
| 2015 | $1,967 | $226,090 | $24,000 | $202,090 |
| 2014 | $1,941 | $226,090 | $24,000 | $202,090 |
| 2013 | -- | $200,360 | $33,000 | $167,360 |
Agents Affiliated with this Home
-
L
Seller's Agent in 2015
LITCHFIELD REO TEAM
LITCHFIELD REALTY
-
Kevin Wester

Buyer's Agent in 2015
Kevin Wester
DESTINY REAL ESTATE
(910) 527-9193
164 Total Sales
-
Danny Thompson

Seller's Agent in 2012
Danny Thompson
COLDWELL BANKER ADVANTAGE - FAYETTEVILLE
(910) 705-0237
769 Total Sales
Map
Source: Longleaf Pine REALTORS®
MLS Number: 450123
APN: 494750101098
