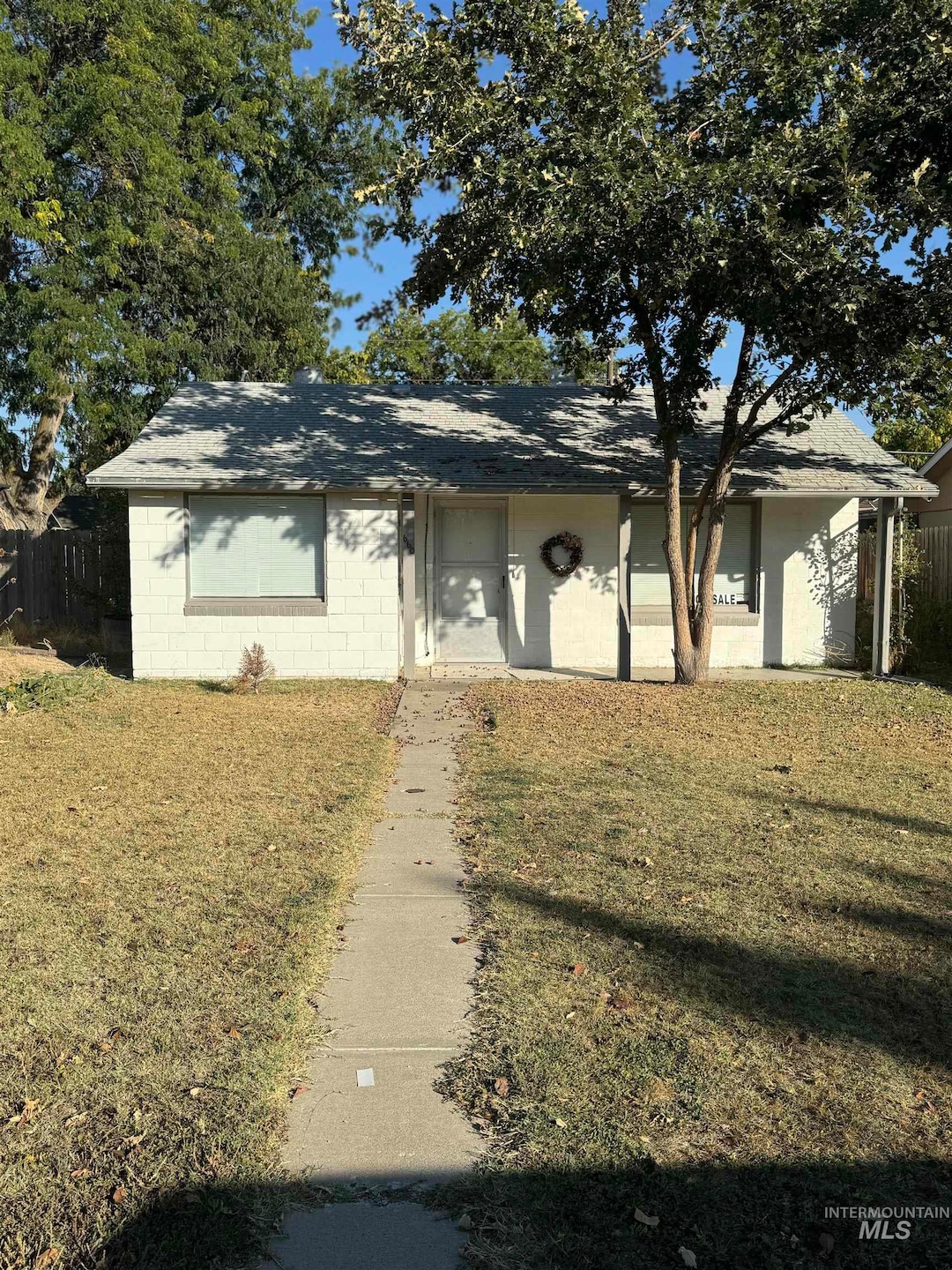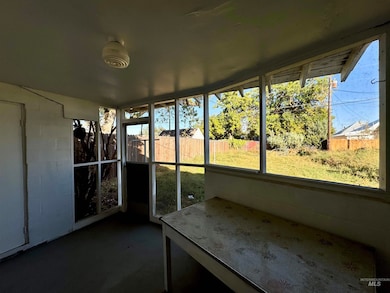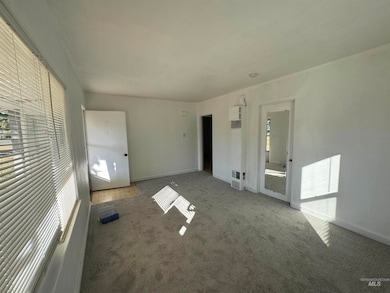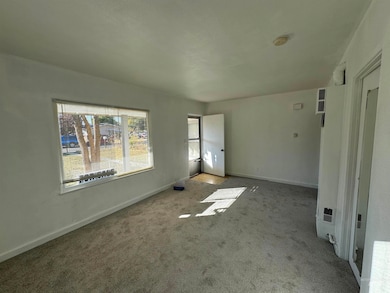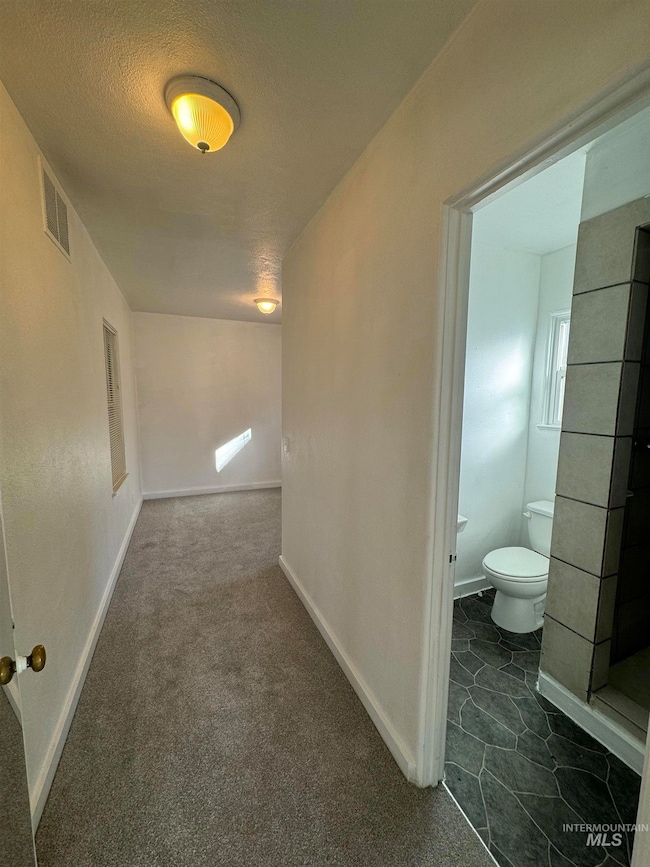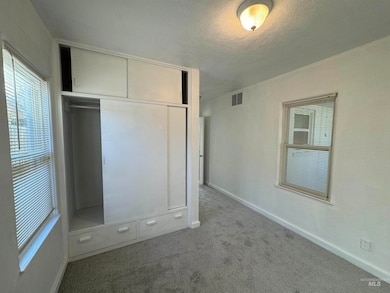660 SW 2nd St Ontario, OR 97914
Estimated payment $990/month
Highlights
- Covered Patio or Porch
- 1-Story Property
- Carpet
- Cooling System Mounted To A Wall/Window
- Garden
- Wall Furnace
About This Home
Low maintenance, great location, and move-in ready! Make it your home or make it a rental. There have many uses over the years, including an in-home hair Salon business, an income-producing rental, and an affordable primary residence. Easily convert to fit your needs. Two Separate entrances at the front of the home. Nice-sized closets, and additional storage. Dutch door from laundry leads to screened-in porch to enjoy the weather or make it an addition. Lots of potential with room for outdoor entertaining, gardening, or possibly building a shop/garage? New carpet, paint, Alley access, front porch, mature trees, and close to everything. The screened-in porch is not included in the square footage.
Listing Agent
Urban Real Estate Brokers, LLC Brokerage Phone: 541-373-2333 Listed on: 10/14/2024
Home Details
Home Type
- Single Family
Est. Annual Taxes
- $714
Year Built
- Built in 1949
Lot Details
- 4,356 Sq Ft Lot
- Lot Dimensions are 120x35
- Aluminum or Metal Fence
- Garden
Parking
- Alley Access
Home Design
- Slab Foundation
- Composition Roof
- Pre-Cast Concrete Construction
Interior Spaces
- 737 Sq Ft Home
- 1-Story Property
- Carpet
- Oven or Range
Bedrooms and Bathrooms
- 2 Main Level Bedrooms
- 2 Bathrooms
Outdoor Features
- Covered Patio or Porch
Schools
- Ontario Elementary School
- Ontario Jr High Middle School
- Ontario High School
Utilities
- Cooling System Mounted To A Wall/Window
- Wall Furnace
- Electric Water Heater
Listing and Financial Details
- Assessor Parcel Number Tax Lot#11300
Map
Home Values in the Area
Average Home Value in this Area
Tax History
| Year | Tax Paid | Tax Assessment Tax Assessment Total Assessment is a certain percentage of the fair market value that is determined by local assessors to be the total taxable value of land and additions on the property. | Land | Improvement |
|---|---|---|---|---|
| 2024 | $733 | $47,078 | $25,972 | $21,106 |
| 2023 | $714 | $45,707 | $23,257 | $22,450 |
| 2022 | $695 | $44,376 | $24,818 | $19,558 |
| 2021 | $678 | $43,084 | $25,198 | $17,886 |
| 2020 | $660 | $41,830 | $24,369 | $17,461 |
| 2019 | $643 | $40,612 | $21,115 | $19,497 |
| 2018 | $585 | $39,430 | $20,500 | $18,930 |
| 2017 | $574 | $38,700 | $20,500 | $18,200 |
| 2016 | $561 | $37,590 | $18,890 | $18,700 |
| 2015 | $563 | $37,590 | $18,890 | $18,700 |
| 2014 | $546 | $36,370 | $18,890 | $17,480 |
Property History
| Date | Event | Price | List to Sale | Price per Sq Ft |
|---|---|---|---|---|
| 08/15/2025 08/15/25 | Price Changed | $174,900 | -5.4% | $237 / Sq Ft |
| 07/16/2025 07/16/25 | Price Changed | $184,900 | -5.1% | $251 / Sq Ft |
| 06/04/2025 06/04/25 | Price Changed | $194,900 | -13.3% | $264 / Sq Ft |
| 10/14/2024 10/14/24 | For Sale | $224,900 | -- | $305 / Sq Ft |
Purchase History
| Date | Type | Sale Price | Title Company |
|---|---|---|---|
| Personal Reps Deed | $47,500 | -- |
Mortgage History
| Date | Status | Loan Amount | Loan Type |
|---|---|---|---|
| Open | $42,750 | New Conventional |
Source: Intermountain MLS
MLS Number: 98926710
APN: 2188
- 787 SW 3rd St
- 191 SW 5th Ave
- 655 SW 4th St
- 264 SW 10th Ave
- 285 SW 3rd St
- 107 SE 5th Ave
- TBD Kimball Rd
- 161 SE 5th Ave
- TBD SE 3rd St & 7th Ave
- 235 W Idaho Ave
- 898 SE 3rd St
- 82 NW 3rd St
- 0 Kimball Rd
- 615 SE 6th St
- 161 SW 9th St
- 160 NW 3rd Ave
- 1135 SW 9th Ave
- 124 NW 4th Ave
- 297 Phaeton Ln Unit 21
- 99 NW 9th St
- 1133 Fortner St
- 1976 Decker Dr
- 390 N Court #3
- 855 A St W
- 21566 Market Rd
- 653 S Blackfoot Ave
- 1564 W Whistleberry St
- 107 N 1st Ave W
- 616 Main St
- 2115 Pleasanton St
- 2507 Orogrande Ln
- 520 S Florida Ave
- 116 S Kcid Rd
- 11889 Wilmington St
- 11755 Altamont St
- 10565 W Daylily Ave
- 2249 N Cold Creek Ave
- 1104 N Deerhaven Way
- 11649 W Skyhaven St
- 3095 N Picton Ave
