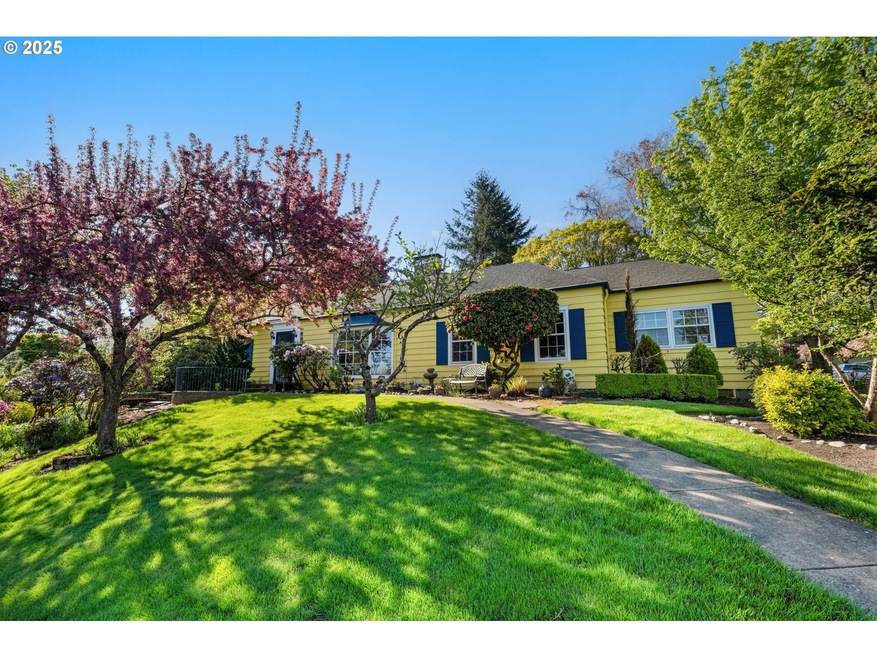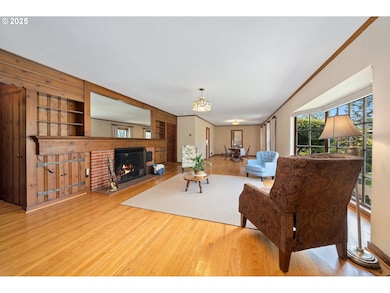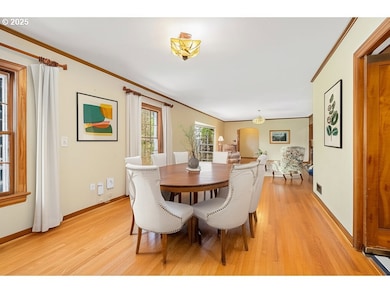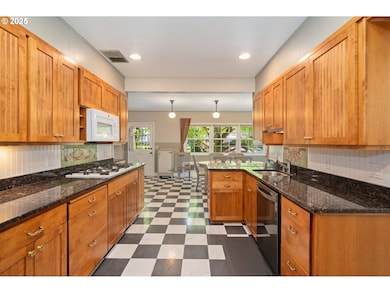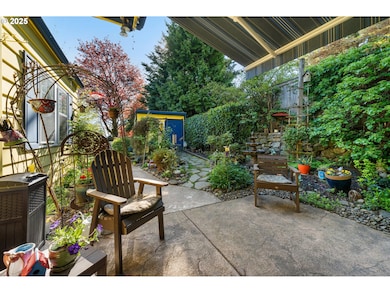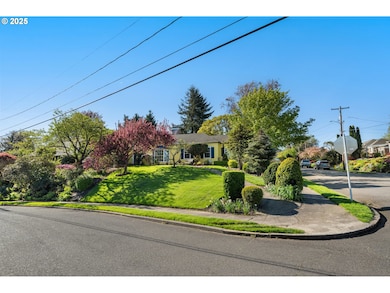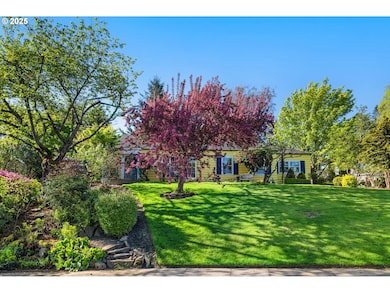660 SW Evans St Portland, OR 97219
South Burlingame NeighborhoodEstimated payment $5,778/month
Highlights
- View of Trees or Woods
- Maid or Guest Quarters
- Main Floor Primary Bedroom
- Capitol Hill Elementary School Rated 9+
- Wood Flooring
- 2 Fireplaces
About This Home
Unique opportunity to own a turnkey adult care home or spacious multigenerational residence in the heart of the established South Burligame neighborhood. Perched on the hill offering a stunning view! A total of 6 bed, 5 bath with accessible showers with each room & 1200 sqft separate living quarter downstairs. Beautiful wood floors, loads of charm with built-ins, light and bright common spaces and updated kitchen, 2 fireplaces, 2 dining areas, double car garage, garden shed & wheelchair ramp. Large corner lot with lush mature landscaping & covered outdoor area with mechanical awning & outdoor heaters prefect for relaxing in all seasons. Newer Trane HVAC system for heating & cooling. All appliances included. Could also work to serve a large household with multiple uses — check out the floorpan for more details.
Listing Agent
eXp Realty, LLC Brokerage Phone: 503-278-9697 License #201205238 Listed on: 05/06/2025

Home Details
Home Type
- Single Family
Est. Annual Taxes
- $13,724
Year Built
- Built in 1938
Lot Details
- 0.25 Acre Lot
- Lot Dimensions are 121 x 53
- Corner Lot
- Gentle Sloping Lot
- Landscaped with Trees
- Private Yard
- Property is zoned R5
Parking
- 2 Car Attached Garage
- Garage on Main Level
- Driveway
Property Views
- Woods
- Territorial
Home Design
- Composition Roof
- Concrete Perimeter Foundation
- Cedar
Interior Spaces
- 3,875 Sq Ft Home
- 2-Story Property
- 2 Fireplaces
- Wood Burning Fireplace
- Double Pane Windows
- Family Room
- Living Room
- Dining Room
- Wood Flooring
- Washer and Dryer
Kitchen
- Built-In Oven
- Cooktop
- Granite Countertops
Bedrooms and Bathrooms
- 6 Bedrooms
- Primary Bedroom on Main
- Maid or Guest Quarters
Basement
- Basement Fills Entire Space Under The House
- Apartment Living Space in Basement
Accessible Home Design
- Accessible Full Bathroom
- Roll-in Shower
- Accessible Hallway
- Handicap Accessible
- Accessibility Features
- Accessible Doors
- Accessible Approach with Ramp
- Accessible Entrance
- Minimal Steps
Outdoor Features
- Covered Patio or Porch
- Shed
Schools
- Capitol Hill Elementary School
- Jackson Middle School
- Ida B Wells High School
Utilities
- 90% Forced Air Heating and Cooling System
- Heating System Uses Gas
- Gas Water Heater
- High Speed Internet
Community Details
- No Home Owners Association
- South Burlingame Subdivision
Listing and Financial Details
- Assessor Parcel Number R123815
Map
Home Values in the Area
Average Home Value in this Area
Tax History
| Year | Tax Paid | Tax Assessment Tax Assessment Total Assessment is a certain percentage of the fair market value that is determined by local assessors to be the total taxable value of land and additions on the property. | Land | Improvement |
|---|---|---|---|---|
| 2024 | $13,724 | $513,430 | -- | -- |
| 2023 | $13,724 | $498,480 | $0 | $0 |
| 2022 | $12,911 | $483,970 | $0 | $0 |
| 2021 | $12,693 | $469,880 | $0 | $0 |
| 2020 | $11,643 | $456,200 | $0 | $0 |
| 2019 | $11,215 | $442,920 | $0 | $0 |
| 2018 | $10,885 | $430,029 | $0 | $0 |
| 2017 | $9,737 | $389,650 | $0 | $0 |
| 2016 | $8,910 | $378,310 | $0 | $0 |
| 2015 | $8,676 | $367,300 | $0 | $0 |
| 2014 | $7,925 | $333,720 | $0 | $0 |
Property History
| Date | Event | Price | Change | Sq Ft Price |
|---|---|---|---|---|
| 08/20/2025 08/20/25 | Price Changed | $874,000 | -2.8% | $226 / Sq Ft |
| 07/16/2025 07/16/25 | Price Changed | $899,000 | -3.2% | $232 / Sq Ft |
| 05/06/2025 05/06/25 | For Sale | $929,000 | -- | $240 / Sq Ft |
Purchase History
| Date | Type | Sale Price | Title Company |
|---|---|---|---|
| Warranty Deed | $574,000 | Fatco | |
| Warranty Deed | $250,000 | Stewart Title |
Mortgage History
| Date | Status | Loan Amount | Loan Type |
|---|---|---|---|
| Open | $417,000 | New Conventional | |
| Previous Owner | $180,000 | Purchase Money Mortgage |
Source: Regional Multiple Listing Service (RMLS)
MLS Number: 356601153
APN: R123815
- 8007 SW Burlingame Ave
- 8335 SW 6th Ave
- 8403 SW 8th Ave
- 8115 SW 10th Ave
- 7776 SW 5th Ave
- 8413 SW 4th Ave
- 8340 SW 3rd Ave
- 944 SW Dolph St
- 8921 SW 7th Ave
- 1380 SW Carson St
- 7323 SW 4th Ave
- 1613 SW Hume Ct
- 7820 SW 17th Dr
- 7308 SW 13th Dr
- 1345 SW Taylors Ferry Ct
- 7131 SW 12th Ave
- 7433 S Kelly Ave
- 1389 SW Taylors Ferry Ct
- 7290 SW 13th Ave
- 6945 SW 7th Ave
- 9225 SW 2nd Ave
- 1430-1460 SW Bertha Blvd
- 8332 SW 21st St
- 152 S Palatine Hill Rd
- 2121 SW Multnomah Blvd
- 2222 SW Spring Garden St
- 8417 SW 24th Ave Unit 314
- 8417 SW 24th Ave Unit 317
- 8417 SW 24th Ave
- 8630 SW Barbur Blvd
- 2641-2645 SW Spring Garden St
- 7661 SW Capitol Hwy
- 7909 SW 31st Ave
- 3200-3236 SW Marigold St Unit 3218
- 7711 SW Capitol Hwy
- 3323 SW Multnomah Blvd
- 8220 SE 6th Ave
- 5515 S Corbett Ave
- 8528 SW 35th Ave
- 9730 SW 35th Dr
