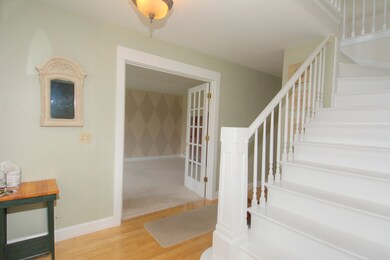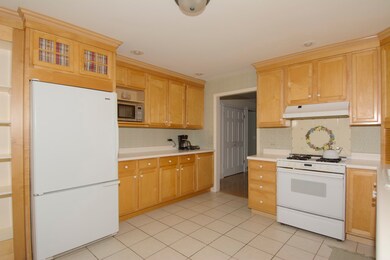
660 W Longview Ln Palatine, IL 60067
Plum Grove Village NeighborhoodHighlights
- Deck
- Recreation Room
- Wood Flooring
- Pleasant Hill Elementary School Rated A
- Traditional Architecture
- Whirlpool Bathtub
About This Home
As of March 2024OOZING WITH CURB APPEAL! LOADED WITH CHARM! NEWER SIDING* NEWER WINDOWS* NEWER ROOF*NEWER A/C* PLUS, BEAUTIFUL NEWER SCREENED PORCH! HARDWOOD IN FOYER, FAMILY ROOM, MASTER BEDRROM, STUDY/5TH BEDROOM* FIRST FLOOR MUD ROOM HAS HOOK-UP FOR WASHER+DRYER* FAMILY ROOM WITH FLR-TO-CEIL BRICK FIRPLACE*MAPLE CABS IN KITCHEN WITH LOTS OF COUNTER SPACE& LARGE BOXED BAYED BREAKFAST AREA* UPDATED POWDER ROOM WITH FURNITURE/CHEST VANITY*LARGE MASTER SUITE WITH 3 SEPARATE CLOSETS* UPDATED MASTER BATH W/ WHITE CABS, MARBLE VANITY TOPS, AND GLASS PANED FRENCH DOORS *HALL BATH HAS JACUZZI TUB *LIVING ROOM W/GLASS PANED FRENCH DOORS*OVER-SIZED SEPARATE DINING ROOM*COZY LOFT READING AREA* FULL BSMT W/ REC RM, LAUNDRY RM + STORAGE GALORE. WALK/BIKE TO PLEASANT HILL G.S FREMD H.S +BIRCHWOOD SPORTS COMPLEX!
Last Agent to Sell the Property
Laura L Weaver
RE/MAX Suburban License #475125583 Listed on: 04/26/2016
Home Details
Home Type
- Single Family
Est. Annual Taxes
- $14,210
Year Built
- 1978
Lot Details
- Southern Exposure
- Irregular Lot
Parking
- Attached Garage
- Garage Is Owned
Home Design
- Traditional Architecture
- Brick Exterior Construction
- Slab Foundation
- Asphalt Shingled Roof
- Cedar
Interior Spaces
- Wood Burning Fireplace
- Fireplace With Gas Starter
- Attached Fireplace Door
- Mud Room
- Dining Area
- Recreation Room
- Loft
- Screened Porch
- Utility Room with Study Area
- Wood Flooring
- Partially Finished Basement
- Partial Basement
Kitchen
- Breakfast Bar
- Oven or Range
- Microwave
- Dishwasher
- Disposal
Bedrooms and Bathrooms
- Primary Bathroom is a Full Bathroom
- Whirlpool Bathtub
Laundry
- Laundry on main level
- Dryer
- Washer
Outdoor Features
- Deck
Utilities
- Forced Air Heating and Cooling System
- Heating System Uses Gas
- Lake Michigan Water
Listing and Financial Details
- Senior Tax Exemptions
- Homeowner Tax Exemptions
Ownership History
Purchase Details
Home Financials for this Owner
Home Financials are based on the most recent Mortgage that was taken out on this home.Purchase Details
Home Financials for this Owner
Home Financials are based on the most recent Mortgage that was taken out on this home.Purchase Details
Purchase Details
Purchase Details
Home Financials for this Owner
Home Financials are based on the most recent Mortgage that was taken out on this home.Purchase Details
Home Financials for this Owner
Home Financials are based on the most recent Mortgage that was taken out on this home.Similar Homes in Palatine, IL
Home Values in the Area
Average Home Value in this Area
Purchase History
| Date | Type | Sale Price | Title Company |
|---|---|---|---|
| Warranty Deed | $590,000 | None Listed On Document | |
| Deed | $465,000 | Chicago Title | |
| Interfamily Deed Transfer | -- | Attorney | |
| Interfamily Deed Transfer | -- | None Available | |
| Trustee Deed | $237,000 | -- | |
| Trustee Deed | $153,000 | Land Title |
Mortgage History
| Date | Status | Loan Amount | Loan Type |
|---|---|---|---|
| Open | $472,000 | New Conventional | |
| Previous Owner | $465,739 | VA | |
| Previous Owner | $260,000 | New Conventional | |
| Previous Owner | $171,000 | Unknown | |
| Previous Owner | $171,000 | Unknown | |
| Previous Owner | $187,000 | No Value Available | |
| Previous Owner | $135,000 | No Value Available |
Property History
| Date | Event | Price | Change | Sq Ft Price |
|---|---|---|---|---|
| 03/27/2024 03/27/24 | Sold | $590,000 | +0.2% | $217 / Sq Ft |
| 02/18/2024 02/18/24 | Pending | -- | -- | -- |
| 02/14/2024 02/14/24 | For Sale | $589,000 | 0.0% | $217 / Sq Ft |
| 02/10/2024 02/10/24 | Pending | -- | -- | -- |
| 02/06/2024 02/06/24 | For Sale | $589,000 | +26.7% | $217 / Sq Ft |
| 06/28/2016 06/28/16 | Sold | $465,000 | -2.1% | $171 / Sq Ft |
| 04/29/2016 04/29/16 | Pending | -- | -- | -- |
| 04/26/2016 04/26/16 | For Sale | $475,000 | -- | $175 / Sq Ft |
Tax History Compared to Growth
Tax History
| Year | Tax Paid | Tax Assessment Tax Assessment Total Assessment is a certain percentage of the fair market value that is determined by local assessors to be the total taxable value of land and additions on the property. | Land | Improvement |
|---|---|---|---|---|
| 2024 | $14,210 | $48,000 | $12,337 | $35,663 |
| 2023 | $13,747 | $48,000 | $12,337 | $35,663 |
| 2022 | $13,747 | $48,000 | $12,337 | $35,663 |
| 2021 | $13,605 | $41,890 | $6,425 | $35,465 |
| 2020 | $13,402 | $41,890 | $6,425 | $35,465 |
| 2019 | $13,319 | $46,442 | $6,425 | $40,017 |
| 2018 | $15,531 | $49,975 | $5,911 | $44,064 |
| 2017 | $15,237 | $49,975 | $5,911 | $44,064 |
| 2016 | $14,170 | $49,975 | $5,911 | $44,064 |
| 2015 | $9,762 | $36,269 | $5,397 | $30,872 |
| 2014 | $10,922 | $40,389 | $5,397 | $34,992 |
| 2013 | $11,493 | $43,368 | $5,397 | $37,971 |
Agents Affiliated with this Home
-

Seller's Agent in 2024
Jim Pfligler
RE/MAX Suburban
3 in this area
55 Total Sales
-
J
Buyer's Agent in 2024
Joeluke Chirayil
Achieve Real Estate Group Inc
1 in this area
20 Total Sales
-
L
Seller's Agent in 2016
Laura L Weaver
Remax Suburban
Map
Source: Midwest Real Estate Data (MRED)
MLS Number: MRD09206414
APN: 02-22-301-060-0000
- 536 S Echo Ln
- 537 S Echo Ln
- Lot 2, Nessie's Grov Aldridge Ave
- 354 W Pleasant Hill Blvd
- 940 S Cedar St
- 412 S Cedar St
- 286 W Michigan Ave
- 274 W Michigan Ave
- 573 W Parkside Dr Unit 12D2
- 272 W Prestwick St
- 418 S Rose St
- 278 W Illinois Ave
- 235 S Cedar St
- 1139 W Illinois Ave
- 827 W Sandpiper Ct
- 222 S Maple St
- 954 W Peregrine Dr
- 1102 Skylark Ct
- 141 S Cedar St
- 416 S Royal Ct






