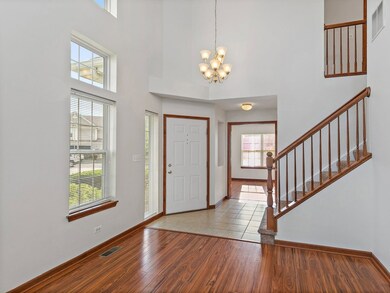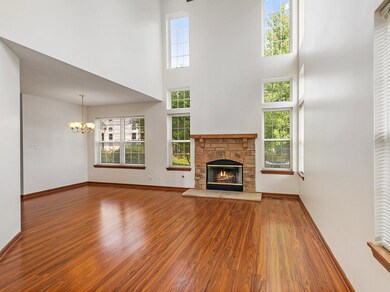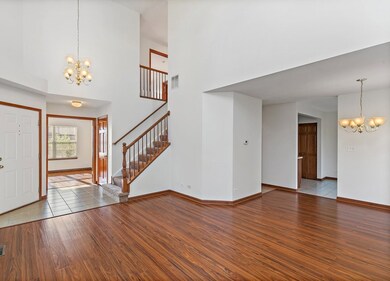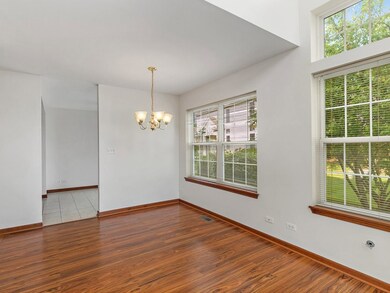
660 Yorkshire Ln Pingree Grove, IL 60140
Highlights
- Landscaped Professionally
- Vaulted Ceiling
- Community Pool
- Hampshire High School Rated A-
- End Unit
- Home Office
About This Home
As of August 2023Don't miss this lovely & spacious 2-story End-Unit Townhome located in beautiful Cambridge Lakes! Features of this townhome include: New wood laminate flooring in living room, dining room, office & bedrooms - new paint throughout - living room with soaring 2-story ceiling, ceiling fan & fireplace -kitchen with upgraded 42" cabinets, backsplash, stainless steel appliances, pantry closet & eating area - master bedroom with vaulted ceiling, ceiling fan & walk-in closet - large double-bowl sink/vanity area, soaking tub & separate shower in master bath - walk-in closet in 3rd bedroom - 6-panel doors - sliders off breakfast area to patio - all this along with the amenities Cambridge Lakes has to offer (pools, clubhouse, fitness center, walking trails, parks plus more!) Conveniently located just minutes off of 90 Expressway, Route 47, 72 (Higgins) & Route 20. FHA & VA approved! Rentals are allowed.
Last Agent to Sell the Property
Haus & Boden, Ltd. License #471019069 Listed on: 08/04/2023
Last Buyer's Agent
Berkshire Hathaway HomeServices Starck Real Estate License #475125959

Townhouse Details
Home Type
- Townhome
Est. Annual Taxes
- $6,353
Year Built
- Built in 2006
Lot Details
- End Unit
- Landscaped Professionally
HOA Fees
Parking
- 2 Car Attached Garage
- Garage Door Opener
- Driveway
- Parking Included in Price
Home Design
- Slab Foundation
- Asphalt Roof
- Concrete Perimeter Foundation
Interior Spaces
- 1,652 Sq Ft Home
- 2-Story Property
- Vaulted Ceiling
- Ceiling Fan
- Wood Burning Fireplace
- Fireplace With Gas Starter
- Entrance Foyer
- Family Room
- Living Room with Fireplace
- Breakfast Room
- Dining Room
- Home Office
Kitchen
- Gas Oven
- Range
- Microwave
- Dishwasher
- Stainless Steel Appliances
- Disposal
Flooring
- Laminate
- Ceramic Tile
Bedrooms and Bathrooms
- 3 Bedrooms
- 3 Potential Bedrooms
- Walk-In Closet
- Dual Sinks
- Soaking Tub
- Separate Shower
Laundry
- Laundry Room
- Laundry on upper level
- Dryer
- Washer
Home Security
Outdoor Features
- Patio
Schools
- Gary Wright Elementary School
- Hampshire Middle School
- Hampshire High School
Utilities
- Central Air
- Humidifier
- Heating System Uses Natural Gas
- Gas Water Heater
- Cable TV Available
Community Details
Overview
- Association fees include insurance, clubhouse, exercise facilities, pool, exterior maintenance, lawn care, snow removal
- 4 Units
- Manager Association, Phone Number (847) 806-6121
- Cambridge Lakes Subdivision, Deerbrook Floorplan
- Property managed by Property Specialists Inc
Amenities
- Building Patio
- Common Area
Recreation
- Community Pool
- Park
Pet Policy
- Dogs and Cats Allowed
Security
- Resident Manager or Management On Site
- Carbon Monoxide Detectors
Ownership History
Purchase Details
Home Financials for this Owner
Home Financials are based on the most recent Mortgage that was taken out on this home.Purchase Details
Home Financials for this Owner
Home Financials are based on the most recent Mortgage that was taken out on this home.Purchase Details
Home Financials for this Owner
Home Financials are based on the most recent Mortgage that was taken out on this home.Similar Homes in the area
Home Values in the Area
Average Home Value in this Area
Purchase History
| Date | Type | Sale Price | Title Company |
|---|---|---|---|
| Warranty Deed | $275,000 | First American Title | |
| Warranty Deed | $185,500 | Chicago Title Insurance Co | |
| Warranty Deed | $222,500 | First American Title |
Mortgage History
| Date | Status | Loan Amount | Loan Type |
|---|---|---|---|
| Closed | $6,000 | No Value Available | |
| Open | $261,155 | New Conventional | |
| Previous Owner | $150,378 | New Conventional | |
| Previous Owner | $152,532 | Unknown | |
| Previous Owner | $154,900 | Purchase Money Mortgage |
Property History
| Date | Event | Price | Change | Sq Ft Price |
|---|---|---|---|---|
| 08/31/2023 08/31/23 | Sold | $274,900 | 0.0% | $166 / Sq Ft |
| 08/08/2023 08/08/23 | Pending | -- | -- | -- |
| 08/04/2023 08/04/23 | For Sale | $274,900 | 0.0% | $166 / Sq Ft |
| 07/20/2019 07/20/19 | Rented | $1,750 | 0.0% | -- |
| 07/15/2019 07/15/19 | Under Contract | -- | -- | -- |
| 06/23/2019 06/23/19 | For Rent | $1,750 | 0.0% | -- |
| 06/23/2019 06/23/19 | Off Market | $1,750 | -- | -- |
| 06/08/2019 06/08/19 | Price Changed | $1,750 | +2.6% | $1 / Sq Ft |
| 06/06/2019 06/06/19 | For Rent | $1,705 | +0.3% | -- |
| 06/28/2018 06/28/18 | Rented | $1,700 | 0.0% | -- |
| 06/18/2018 06/18/18 | Under Contract | -- | -- | -- |
| 06/02/2018 06/02/18 | For Rent | $1,700 | 0.0% | -- |
| 05/31/2018 05/31/18 | Sold | $185,500 | +0.3% | $112 / Sq Ft |
| 04/15/2018 04/15/18 | Pending | -- | -- | -- |
| 04/10/2018 04/10/18 | For Sale | $185,000 | -- | $112 / Sq Ft |
Tax History Compared to Growth
Tax History
| Year | Tax Paid | Tax Assessment Tax Assessment Total Assessment is a certain percentage of the fair market value that is determined by local assessors to be the total taxable value of land and additions on the property. | Land | Improvement |
|---|---|---|---|---|
| 2024 | $6,260 | $85,845 | $14,428 | $71,417 |
| 2023 | $6,636 | $77,632 | $13,048 | $64,584 |
| 2022 | $6,353 | $71,576 | $12,030 | $59,546 |
| 2021 | $6,211 | $67,321 | $11,315 | $56,006 |
| 2020 | $6,113 | $65,602 | $11,026 | $54,576 |
| 2019 | $5,996 | $62,964 | $10,583 | $52,381 |
| 2018 | $5,858 | $59,093 | $9,932 | $49,161 |
| 2017 | $5,767 | $56,274 | $9,458 | $46,816 |
| 2016 | $5,771 | $53,574 | $9,004 | $44,570 |
| 2015 | -- | $50,599 | $8,504 | $42,095 |
| 2014 | -- | $50,599 | $8,504 | $42,095 |
| 2013 | -- | $52,853 | $8,660 | $44,193 |
Agents Affiliated with this Home
-

Seller's Agent in 2023
Lori Cromie
Haus & Boden, Ltd.
(312) 848-8191
5 in this area
135 Total Sales
-

Buyer's Agent in 2023
Diane Tanke
Berkshire Hathaway HomeServices Starck Real Estate
(847) 609-9093
7 in this area
151 Total Sales
-

Buyer's Agent in 2019
Perla Martinez
Haus & Boden, Ltd.
(224) 409-3507
1 in this area
13 Total Sales
-

Seller's Agent in 2018
Anna Coleman
Keller Williams Success Realty
(847) 769-2989
6 in this area
116 Total Sales
Map
Source: Midwest Real Estate Data (MRED)
MLS Number: 11849999
APN: 02-28-332-004
- Lot 019 Old Stage Rd
- 475 Lancaster Dr
- 840 Clover Ln
- 896 Clover Ln
- 893 Emerald Dr
- 904 Clover Ln
- 1561 Francis Dr
- 895 Clover Ln
- 975 Valley Stream Dr
- 937 Emerald Dr
- 1024 Birchwood Dr
- 1689 Hannah Ln
- 1020 Leeward Ln
- 740 Glen Cove Ln
- 838 Valley Stream Dr
- 1638 Southern Cir
- 1603 Southern Cir
- 739 Glen Cove Ln
- 691 Glen Cove Ln
- 352 Westport Dr






