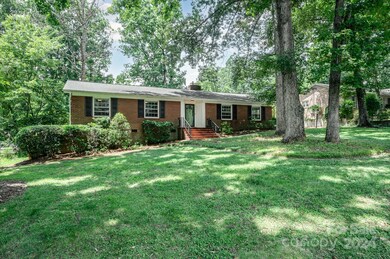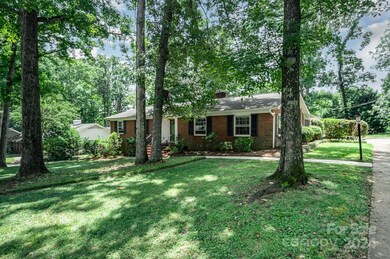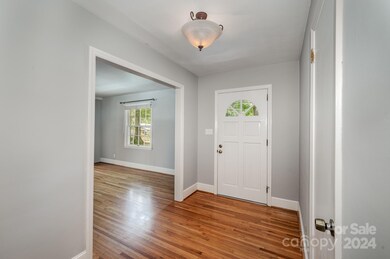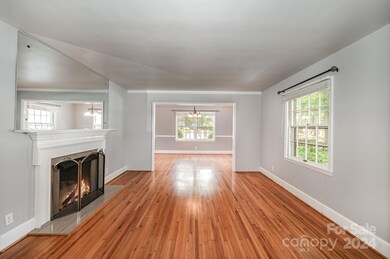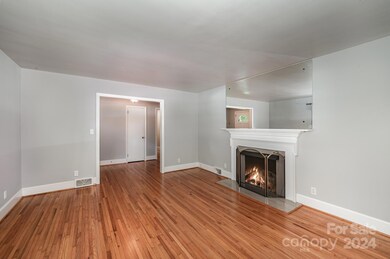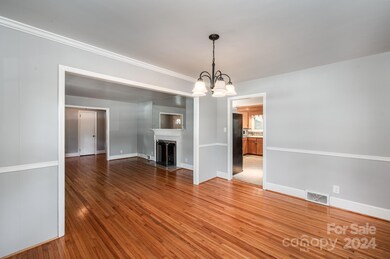
6600 Burlwood Rd Charlotte, NC 28211
Stonehaven NeighborhoodHighlights
- Deck
- Ranch Style House
- Screened Porch
- East Mecklenburg High Rated A-
- Wood Flooring
- Storm Windows
About This Home
As of November 2024Beautiful brick ranch with basement located in Stonehaven! Centrally located in the community allows for quick access to Cotswold Shopping Center, SouthPark, even the Matthews area! Gorgeous hard woods throughout the home (except kitchen and den), with gas log fireplaces in both the living and den. Large Kitchen is open to the family room and features a pantry. Down the hall you will find 2 ample sized bedrooms and full bath. Master bedroom also features hard woods and ensuite bathroom and large walk-in closet. Last stop is the finished basement, with outside access this could be the perfect workshop or home office! Home features a large screened porch and back deck, great spot overlooking the back yard. Just off the deck you will find a double carport which contains a spacious storage area.
Last Agent to Sell the Property
COMPASS Brokerage Email: rachaeld@urhomenc.com License #274149 Listed on: 07/12/2024

Home Details
Home Type
- Single Family
Est. Annual Taxes
- $3,128
Year Built
- Built in 1960
Lot Details
- Level Lot
- Property is zoned R3
Home Design
- Ranch Style House
- Wood Siding
- Vinyl Siding
- Four Sided Brick Exterior Elevation
Interior Spaces
- Built-In Features
- Ceiling Fan
- Window Treatments
- Living Room with Fireplace
- Screened Porch
- Storm Windows
Kitchen
- Electric Range
- Microwave
- Dishwasher
Flooring
- Wood
- Tile
- Vinyl
Bedrooms and Bathrooms
- 3 Main Level Bedrooms
- Walk-In Closet
- 2 Full Bathrooms
Laundry
- Laundry Room
- Dryer
Attic
- Attic Fan
- Pull Down Stairs to Attic
Basement
- Exterior Basement Entry
- Crawl Space
- Natural lighting in basement
Parking
- Garage
- Attached Carport
Outdoor Features
- Deck
Schools
- Rama Road Elementary School
- Mcclintock Middle School
- East Mecklenburg High School
Utilities
- Central Heating and Cooling System
- Vented Exhaust Fan
- Heating System Uses Natural Gas
- Electric Water Heater
Community Details
- Stonehaven Subdivision
Listing and Financial Details
- Assessor Parcel Number 189-191-31
Ownership History
Purchase Details
Home Financials for this Owner
Home Financials are based on the most recent Mortgage that was taken out on this home.Purchase Details
Home Financials for this Owner
Home Financials are based on the most recent Mortgage that was taken out on this home.Purchase Details
Home Financials for this Owner
Home Financials are based on the most recent Mortgage that was taken out on this home.Purchase Details
Home Financials for this Owner
Home Financials are based on the most recent Mortgage that was taken out on this home.Similar Homes in Charlotte, NC
Home Values in the Area
Average Home Value in this Area
Purchase History
| Date | Type | Sale Price | Title Company |
|---|---|---|---|
| Warranty Deed | $775,000 | Cardinal Title | |
| Warranty Deed | $775,000 | Cardinal Title | |
| Warranty Deed | $550,000 | Harbor City Title | |
| Warranty Deed | $347,000 | Harbor City Title | |
| Warranty Deed | $166,000 | -- |
Mortgage History
| Date | Status | Loan Amount | Loan Type |
|---|---|---|---|
| Previous Owner | $7,000,000 | New Conventional | |
| Previous Owner | $93,000 | Construction | |
| Previous Owner | $20,000 | Credit Line Revolving | |
| Previous Owner | $121,700 | Unknown | |
| Previous Owner | $122,800 | Purchase Money Mortgage | |
| Previous Owner | $20,000 | Credit Line Revolving | |
| Previous Owner | $123,600 | Unknown |
Property History
| Date | Event | Price | Change | Sq Ft Price |
|---|---|---|---|---|
| 11/21/2024 11/21/24 | Sold | $775,000 | +11.5% | $431 / Sq Ft |
| 10/17/2024 10/17/24 | For Sale | $695,000 | +26.4% | $387 / Sq Ft |
| 08/06/2024 08/06/24 | Sold | $550,000 | 0.0% | $294 / Sq Ft |
| 07/12/2024 07/12/24 | For Sale | $550,000 | +58.5% | $294 / Sq Ft |
| 02/26/2020 02/26/20 | Sold | $347,000 | +2.4% | $193 / Sq Ft |
| 02/06/2020 02/06/20 | Pending | -- | -- | -- |
| 02/05/2020 02/05/20 | For Sale | $339,000 | -- | $189 / Sq Ft |
Tax History Compared to Growth
Tax History
| Year | Tax Paid | Tax Assessment Tax Assessment Total Assessment is a certain percentage of the fair market value that is determined by local assessors to be the total taxable value of land and additions on the property. | Land | Improvement |
|---|---|---|---|---|
| 2023 | $3,128 | $407,500 | $115,000 | $292,500 |
| 2022 | $2,719 | $268,800 | $100,000 | $168,800 |
| 2021 | $2,708 | $268,800 | $100,000 | $168,800 |
| 2020 | $2,701 | $268,800 | $100,000 | $168,800 |
| 2019 | $2,685 | $310,700 | $100,000 | $210,700 |
| 2018 | $2,918 | $216,800 | $61,800 | $155,000 |
| 2017 | $2,869 | $216,800 | $61,800 | $155,000 |
| 2016 | $2,860 | $216,800 | $61,800 | $155,000 |
| 2015 | $2,848 | $216,800 | $61,800 | $155,000 |
| 2014 | $2,847 | $216,800 | $61,800 | $155,000 |
Agents Affiliated with this Home
-

Seller's Agent in 2024
Margo Wells
Dickens Mitchener & Associates Inc
(704) 576-2854
11 in this area
99 Total Sales
-

Seller's Agent in 2024
Rachael Dunnavant
COMPASS
(704) 905-3207
5 in this area
118 Total Sales
-
J
Buyer's Agent in 2024
Jane Grosse
Helen Adams Realty
(704) 607-2847
1 in this area
34 Total Sales
-
C
Seller's Agent in 2020
Chelsea Ashworth
Keller Williams South Park
Map
Source: Canopy MLS (Canopy Realtor® Association)
MLS Number: 4155977
APN: 189-191-31
- 6826 Rollingridge Dr
- 7134 Rollingridge Dr
- 6639 Ronda Ave
- 7228 Rollingridge Dr
- 7026 Tabor Ln
- 707 Regency Dr
- 6921 Thermal Rd
- 1024 Regency Dr
- 1041 Regency Dr
- 910 Laurel Creek Ln
- 1049 Regency Dr
- 6434 Sardis Rd
- 1108 Braeburn Rd
- 6227 Thermal Rd
- 6221 Thermal Rd
- 6017 Millbury Ct
- 6310 Welford Rd
- 6907 Pleasant Dr
- 710 Peranna Place
- 115 Boyce Rd

