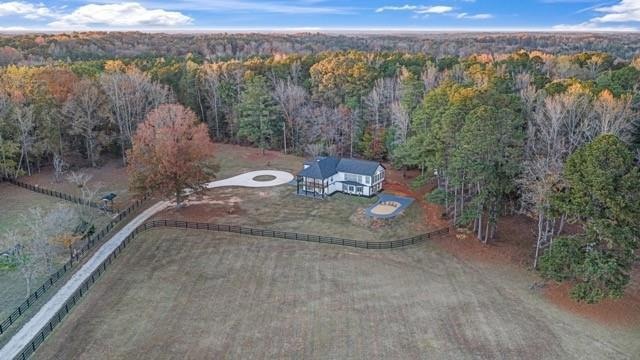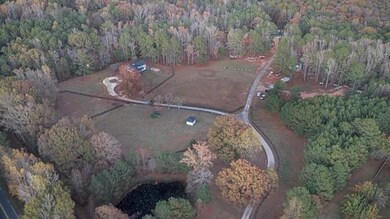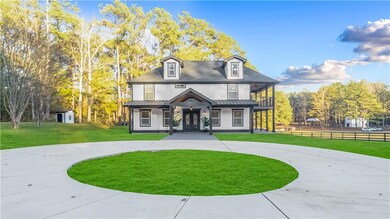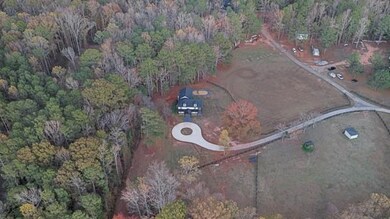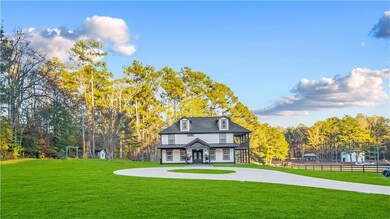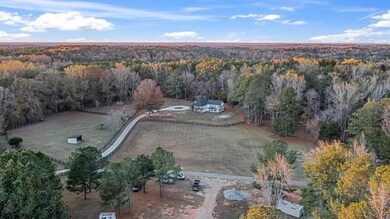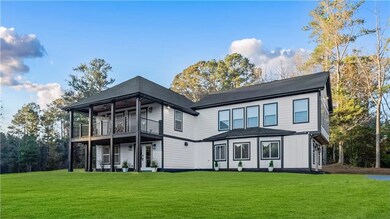6600 Cascade Palmetto Hwy Fairburn, GA 30213
Estimated payment $15,752/month
Highlights
- Community Stables
- Stables
- Fishing
- Barn
- Boarding Facilities
- Home fronts a pond
About This Lot
RSVP! We are offering the best of both worlds. From the convenience of Atlanta to one of Fairburn's best-kept secrets. What Would You Do? With 25+ acres of AG-1 designated level farm land and a beautiful, all-electric home in the City of Fairburn, GA, just 15 miles from Hartsfield-Jackson International Airport and 20 miles from downtown Atlanta? Start with a 2-story, 21-stall professional equestrian facility, equipped with a horse shower and an unfinished 4/1 carriage house that shares a view of the stables. Next, let's sprinkle in (2) additional outbuildings; one with an unfinished carriage suite above it, as well as a garage door. Surprise! There are (2) cabanas for outdoor entertaining, and one small lake with fish, which can be used for grazing and irrigation, and you'll have the recipe for endless possibilities. Georgia's #1 industry is what? Agriculture. Issue 15-year leasing to urban farmers, or start your own specialty farm with fruit, nut, or Christmas trees, vegetables, herbs, and limited livestock. Be the catalyst to help fight food insecurity in your community. The (9+) acres of timber stand have both oak and pine trees that carry value in the Georgia market. Additional income streams could include Neurosensory horse therapy for people on the ASD Spectrum, regular equestrian services, and riding trails. Let's meet the star of this epic property. She is a bold and beautiful statement among the acres of serene pastures and quiet resolve. The wide, covered entrance, recessed fascia lighting for added security, ushers you through the impressive double doors into a modern, open-concept living, dining, and cooking suite that wraps you in the warmth of a Martha Stewart manor house. It's a gathering spot inclusive of all family activities. You'll never miss a beat! The custom-built island includes quartz countertops, under seating for 3-4, and a double sink with a built-in dish drainer. The pot-filler faucet above the cook-top range is a safety feature you won't see often, nor is the waist-high custom microwave insert. Soft-close cabinet doors and automated ceiling fans are throughout. This 4/3/1 home is laid with above-grade hardwoods, specialty tiles, and illuminated with custom lighting. There is a guest bedroom, a full and half bath, all on the main level. The main level half bath is perfect for guest use. The open concept flows into the great room, complete with a custom wet bar, regulation-sized pool table, mounted TV, in-wall e-f/p w/ remote, and double-patio doors. In the main hallway, you'll find an under-stair/spandrel closet for all your cleaning supplies and a water filtration system for the private water source, housed in its own utility room. The staircase leading to the second level has a convenient landing, a designer accent wall, and lighting. The second-level office is an unobstructed, multi-purpose workspace, with an entry to the covered veranda for well-deserved breaks, custom shelving, an exercise room, and laundry facilities. (Washer and dryer not part of sale) So much can be accomplished when the floor plan is right! On the same level are two secondary bedrooms and one full bath. The Master suite has a well-designed sitting area, a walk-in closet, vaulted ceilings, a stunning accent wall, its own spa with a double vanity, a soaking tub, a 2-sided glass shower, and a ceiling-mounted Bluetooth speaker for added ambience. The sunroom runs the entire width of the Master. *Security cameras and any tagged items are included with the sale. UGA soil test available after December 20th. Please view the video in case you thought you were dreaming. This one is a keeper! "Don't Let the Sun Set on Your Next Investment," copyright 2003. Sold "As Is", Cash only. Our preferred closer is Weissman Law, PC. POF required; send offers in PDF format to:
Property Details
Property Type
- Land
Est. Annual Taxes
- $5,240
Year Built
- Built in 2022
Lot Details
- 25.44 Acre Lot
- Home fronts a pond
- Property fronts a state road
- Wrought Iron Fence
- Privacy Fence
- Wood Fence
- Level Lot
- Cleared Lot
- Pine Trees
- Partially Wooded Lot
- Property is zoned AG 1
Property Views
- Lake
- Woods
- Park or Greenbelt
Home Design
- Craftsman Architecture
- Modern Architecture
Interior Spaces
- 2-Story Property
- Family Room
- Home Office
- Computer Room
- Loft
- Sun or Florida Room
Bedrooms and Bathrooms
- Sitting Area In Primary Bedroom
- Oversized primary bedroom
- In-Law or Guest Suite
- Dual Vanity Sinks in Primary Bathroom
- Separate Shower in Primary Bathroom
- Soaking Tub
- Double Shower
Home Security
- Security Gate
- Closed Circuit Camera
Location
- Property is near schools
- Property is near shops
Schools
- Palmetto Elementary School
- Bear Creek - Fulton Middle School
- Creekside High School
Farming
- Barn
- Pasture
Horse Facilities and Amenities
- Round Pen
- Stables
- Riding Trail
Utilities
- Phone Available
- Cable TV Available
Listing and Financial Details
- Tax Lot 74,75
Community Details
Recreation
- Fishing
- Community Stables
- Lake On Lot
- Boarding Facilities
- Wrap Around Porch
- Patio
- Shed
- Outbuilding
Additional Features
- Community Lake
- Community Storage Space
- Gated Community
Map
Home Values in the Area
Average Home Value in this Area
Tax History
| Year | Tax Paid | Tax Assessment Tax Assessment Total Assessment is a certain percentage of the fair market value that is determined by local assessors to be the total taxable value of land and additions on the property. | Land | Improvement |
|---|---|---|---|---|
| 2025 | $5,240 | $331,760 | $13,320 | $318,440 |
| 2023 | $2,560 | $90,680 | $11,280 | $79,400 |
| 2022 | $2,872 | $73,240 | $9,560 | $63,680 |
| 2021 | $2,251 | $56,240 | $6,440 | $49,800 |
| 2020 | $2,261 | $55,560 | $6,360 | $49,200 |
| 2019 | $2,155 | $54,560 | $6,240 | $48,320 |
| 2018 | $2,122 | $53,320 | $6,120 | $47,200 |
| 2017 | $1,311 | $32,160 | $5,600 | $26,560 |
| 2016 | $1,311 | $32,160 | $5,600 | $26,560 |
| 2015 | $1,315 | $32,160 | $5,600 | $26,560 |
| 2014 | $1,387 | $32,160 | $5,600 | $26,560 |
Property History
| Date | Event | Price | List to Sale | Price per Sq Ft |
|---|---|---|---|---|
| 11/26/2025 11/26/25 | For Sale | $2,900,000 | -- | $877 / Sq Ft |
Purchase History
| Date | Type | Sale Price | Title Company |
|---|---|---|---|
| Warranty Deed | $350,000 | -- | |
| Foreclosure Deed | $450,000 | -- |
Mortgage History
| Date | Status | Loan Amount | Loan Type |
|---|---|---|---|
| Open | $343,660 | FHA |
Source: First Multiple Listing Service (FMLS)
MLS Number: 7686147
APN: 07-1300-0075-076-0
- 10120 Rivertown Rd
- 8225 Rivertown Rd
- 6290 Cascade Palmetto Hwy
- 0 Cascade Palmetto Hw Hwy
- 7000 Petersburg Rd
- 8990 Rivertown Rd
- 6220 Petersburg Rd
- 0 Short Rd Unit 7501417
- 8260 Equinox Ln
- 6398 Foggy Oak Dr
- 8155 Equinox Ln
- 8051 Stillmist Dr
- 8150 Equinox Ln
- 7905 Rivertown Rd
- 7946 Gossamer Dr
- 8030 Snapwell Dr
- 8064 S Fulton Pkwy
- 6900 Newcastle Ct
- 7510 Spoleto Loop
- 6461 Edgewater Cove
- 7579 Brazos Trail
- 5959 Landers Loop
- 6098 Allpoint Way
- 7855 Cedar Grove Rd
- 5892 Village Loop
- 8286 Middlebrook Dr
- 700 Kirkly Way
- 5600 Cedar Pass
- 7381 Parkland Bend
- 6427 Saint Mark Way
- 505 Lakeside View
- 7740 Country Pass
- 498 Pecan Wood Cir
- 7879 Village Pass
- 7955 Pikefarm Trail
- 200 Teak Ln
