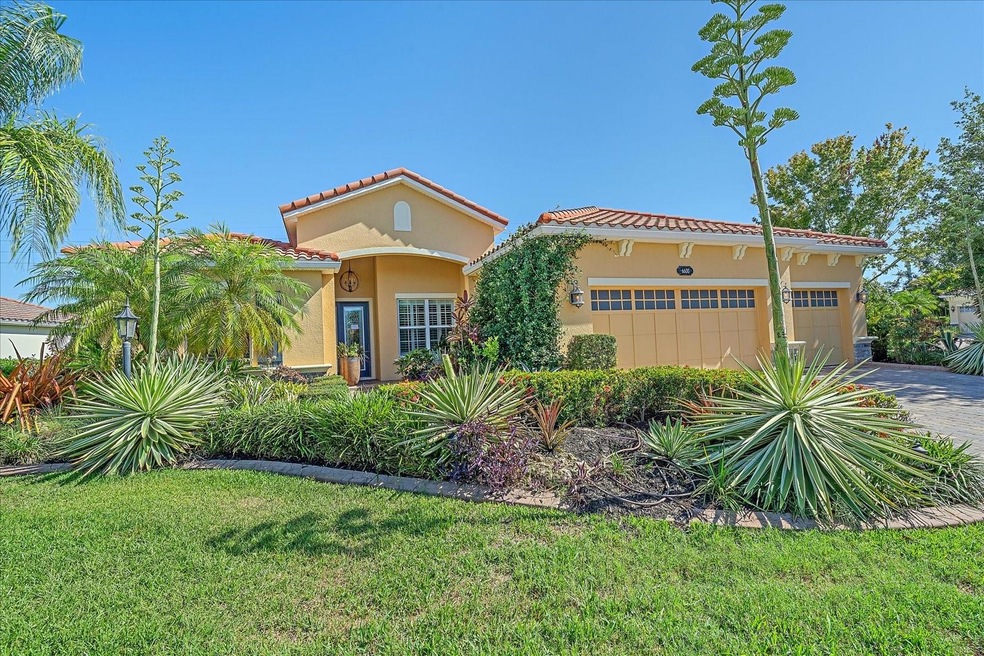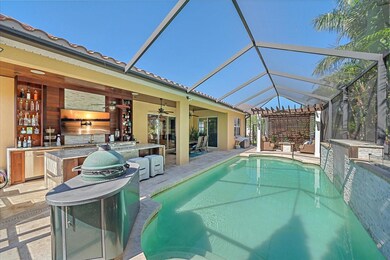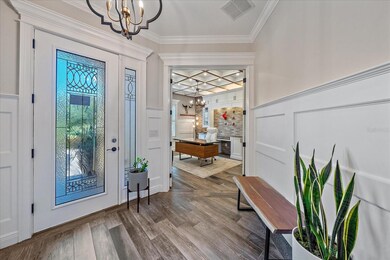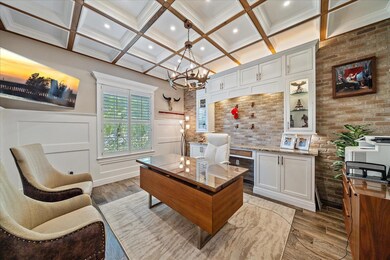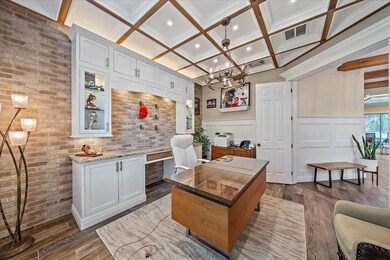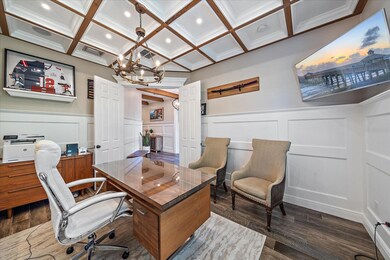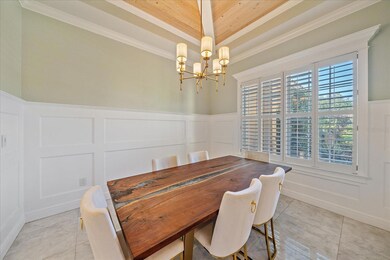
6600 Horned Owl Place Sarasota, FL 34241
Estimated payment $4,647/month
Highlights
- Screened Pool
- Open Floorplan
- High Ceiling
- Lakeview Elementary School Rated A
- Outdoor Kitchen
- Pool View
About This Home
Under contract-accepting backup offers. Unmatched Luxury Living in Sarasota!
This fully remodeled pool home is everything you've dreamed of and more! With exquisite finishes from top to bottom, this property boasts solid walnut beams, custom Fieldstone cabinetry, and Italian porcelain floors. The chef’s kitchen includes GE Cafe appliances, a handmade range hood, gas cooktop, and a wine & coffee bar.
Entertaining is effortless with a spacious open layout that flows seamlessly to the outdoor oasis. Enjoy 5 fire pits, an Ipe pergola/bar, a 75" outdoor TV, Marvel ice maker, beverage fridge, and Sonos surround sound—perfect for any gathering.
The primary suite is a retreat, featuring a steam shower, jacuzzi tub, teak accents, and his & her vanities. The custom office with Crate & Barrel furniture, a walnut coffered ceiling, and built-in shelving offers the perfect workspace. The oversized 3-car garage is complete with A/C, custom shelving, and climate-controlled storage.
Top-of-the-line features include a whole-home Generac generator, LED lighting throughout, a Vivint security system, Rainsoft water softener, and a Wi-Fi-controlled irrigation system. Plus, a new two-stage HVAC system (2024) ensures year-round comfort.
Located just minutes from Siesta Key beaches, world-class shopping, and dining, in the gated Red Hawk Reserve community, this home offers luxury with low HOA fees and no CDD fees. Schedule your private showing today—this stunning property won’t last long!
Listing Agent
HARRY ROBBINS ASSOC INC Brokerage Phone: 941-924-8346 License #3598086 Listed on: 04/04/2025
Co-Listing Agent
HARRY ROBBINS ASSOC INC Brokerage Phone: 941-924-8346 License #3042951
Home Details
Home Type
- Single Family
Est. Annual Taxes
- $5,111
Year Built
- Built in 2013
Lot Details
- 0.3 Acre Lot
- North Facing Home
- Dog Run
- Property is zoned RSF1
HOA Fees
- $142 Monthly HOA Fees
Parking
- 3 Car Attached Garage
- Garage Door Opener
- Driveway
Home Design
- Slab Foundation
- Tile Roof
- Block Exterior
- Stucco
Interior Spaces
- 2,425 Sq Ft Home
- 1-Story Property
- Open Floorplan
- Wet Bar
- Shelving
- Bar Fridge
- Bar
- Dry Bar
- Chair Railings
- Crown Molding
- Coffered Ceiling
- Tray Ceiling
- High Ceiling
- Ceiling Fan
- Sliding Doors
- Family Room Off Kitchen
- Living Room
- Dining Room
- Home Office
- Utility Room
- Pool Views
Kitchen
- Eat-In Kitchen
- Built-In Oven
- Cooktop with Range Hood
- Recirculated Exhaust Fan
- Microwave
- Dishwasher
- Wine Refrigerator
- Stone Countertops
- Solid Wood Cabinet
- Disposal
Flooring
- Carpet
- Tile
Bedrooms and Bathrooms
- 3 Bedrooms
- Walk-In Closet
- 2 Full Bathrooms
Laundry
- Laundry Room
- Dryer
- Washer
Home Security
- Smart Home
- Hurricane or Storm Shutters
- In Wall Pest System
Eco-Friendly Details
- Energy-Efficient Appliances
- Energy-Efficient HVAC
- Energy-Efficient Insulation
- Energy-Efficient Thermostat
- Reclaimed Water Irrigation System
Pool
- Screened Pool
- Heated In Ground Pool
- Gunite Pool
- Fence Around Pool
Outdoor Features
- Outdoor Kitchen
- Exterior Lighting
- Rain Gutters
Schools
- Lakeview Elementary School
- Sarasota Middle School
- Riverview High School
Utilities
- Central Heating and Cooling System
- Thermostat
- Underground Utilities
- Propane
- Water Softener
- High Speed Internet
- Cable TV Available
Listing and Financial Details
- Visit Down Payment Resource Website
- Tax Lot 8
- Assessor Parcel Number 0285010010
Community Details
Overview
- Association fees include 24-Hour Guard, escrow reserves fund, ground maintenance, private road
- Sunstate/Sean Noonan Association, Phone Number (941) 870-4920
- Built by Dr Horton
- Red Hawk Reserve Community
- Red Hawk Reserve Ph 2 Subdivision
- The community has rules related to deed restrictions
Security
- Security Guard
Map
Home Values in the Area
Average Home Value in this Area
Tax History
| Year | Tax Paid | Tax Assessment Tax Assessment Total Assessment is a certain percentage of the fair market value that is determined by local assessors to be the total taxable value of land and additions on the property. | Land | Improvement |
|---|---|---|---|---|
| 2024 | $4,920 | $416,838 | -- | -- |
| 2023 | $4,920 | $404,697 | $0 | $0 |
| 2022 | $4,795 | $392,910 | $0 | $0 |
| 2021 | $4,708 | $381,466 | $0 | $0 |
| 2020 | $4,722 | $376,199 | $0 | $0 |
| 2019 | $4,566 | $367,741 | $0 | $0 |
| 2018 | $4,863 | $357,100 | $84,700 | $272,400 |
| 2017 | $4,989 | $360,800 | $87,400 | $273,400 |
| 2016 | $5,094 | $360,400 | $83,200 | $277,200 |
| 2015 | $4,942 | $339,500 | $77,600 | $261,900 |
| 2014 | $4,462 | $67,300 | $0 | $0 |
Property History
| Date | Event | Price | Change | Sq Ft Price |
|---|---|---|---|---|
| 05/23/2025 05/23/25 | Pending | -- | -- | -- |
| 05/19/2025 05/19/25 | For Sale | $750,000 | 0.0% | $309 / Sq Ft |
| 04/10/2025 04/10/25 | Pending | -- | -- | -- |
| 04/04/2025 04/04/25 | For Sale | $750,000 | +83.4% | $309 / Sq Ft |
| 12/14/2015 12/14/15 | Off Market | $409,000 | -- | -- |
| 11/27/2013 11/27/13 | Sold | $409,000 | -9.1% | $170 / Sq Ft |
| 10/31/2013 10/31/13 | Pending | -- | -- | -- |
| 09/17/2013 09/17/13 | Price Changed | $449,990 | -2.2% | $187 / Sq Ft |
| 08/23/2013 08/23/13 | Price Changed | $459,990 | -2.3% | $192 / Sq Ft |
| 07/31/2013 07/31/13 | Price Changed | $470,793 | +10.8% | $196 / Sq Ft |
| 07/01/2013 07/01/13 | Price Changed | $424,990 | +1.2% | $177 / Sq Ft |
| 06/05/2013 06/05/13 | Price Changed | $419,990 | +1.2% | $175 / Sq Ft |
| 05/08/2013 05/08/13 | Price Changed | $414,990 | -4.6% | $173 / Sq Ft |
| 03/01/2013 03/01/13 | Price Changed | $434,990 | -1.1% | $181 / Sq Ft |
| 02/25/2013 02/25/13 | For Sale | $439,990 | -- | $183 / Sq Ft |
Purchase History
| Date | Type | Sale Price | Title Company |
|---|---|---|---|
| Interfamily Deed Transfer | -- | Accommodation | |
| Warranty Deed | $449,000 | Attorney | |
| Warranty Deed | $409,000 | Dhi Title Of Florida Inc | |
| Special Warranty Deed | $401,000 | Attorney |
Mortgage History
| Date | Status | Loan Amount | Loan Type |
|---|---|---|---|
| Open | $510,400 | New Conventional | |
| Closed | $424,100 | New Conventional |
Similar Homes in Sarasota, FL
Source: Stellar MLS
MLS Number: A4647325
APN: 0285-01-0010
- 5790 Rock Dove Dr
- 5621 Rock Dove Dr
- 5600 Rock Dove Dr
- 6951 Scrub Jay Dr
- 5714 7 Oaks Dr
- 5721 Scarborough Ln
- 5717 Scarborough Ln
- 5571 7 Oaks Dr
- 5653 Scarborough Ln
- 6414 Regis Place
- 5626 Scarborough Ln
- 5453 7 Oaks Dr
- 7081 Grassland Ct
- 6436 Ravenglass Way Unit 161
- 6497 Wakefield Ln
- 6383 Maryport Ln
- 7168 Ryedale Ct
- 7027 Hawkins Rd
- 4855 Hoyer Dr
- 7323 Great Egret Blvd
