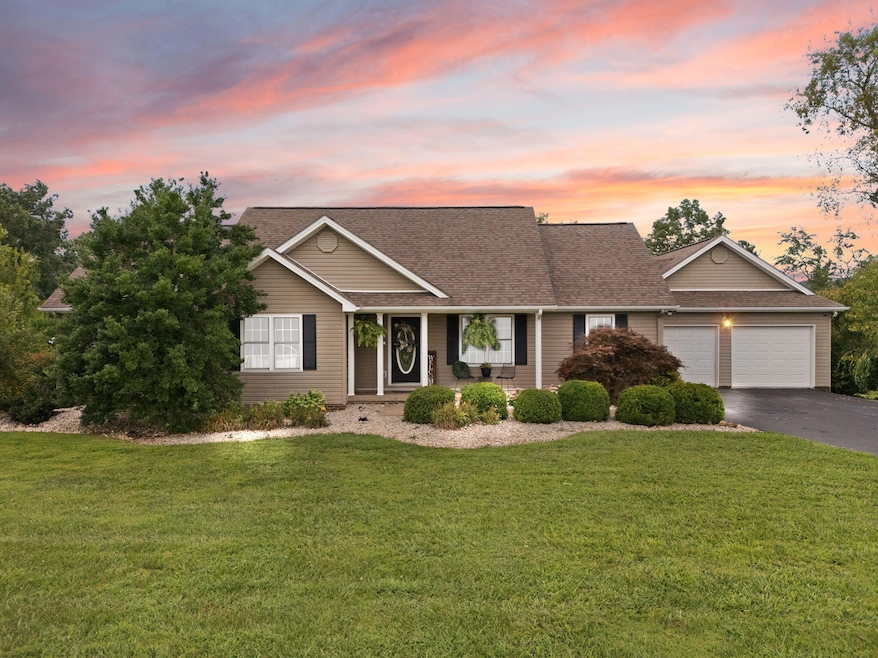
6600 Kentucky 490 East Bernstadt, KY 40729
Estimated payment $3,225/month
Highlights
- Horses Allowed On Property
- Deck
- Wood Flooring
- Views of a Farm
- Ranch Style House
- Attic
About This Home
A must-see 3,892 sq. ft. home on 6.31 scenic acres in East Bernstadt—offering endless possibilities! This spacious property features a beautifully custom kitchen with new appliances and double oven, new flooring, in the master Bedroom, and central air. The upstairs is spray foam insulated for energy efficiency. Outdoors, you'll find three large dog kennels with concrete bases, and electric and water hookups already in place for a future pool or outdoor feature. There are 3 additional rooms in the fully finished basement that can be bedrooms (no windows). This is ideal for multi-generational families. This home is Ideal for a private retreat, hobby farm, or multi-functional living. A worthy investment with room to grow!
Home Details
Home Type
- Single Family
Est. Annual Taxes
- $2,086
Year Built
- Built in 2006
Parking
- 2 Car Attached Garage
- Front Facing Garage
- Driveway
Property Views
- Farm
- Rural
Home Design
- Ranch Style House
- Shingle Roof
- Vinyl Siding
- Concrete Perimeter Foundation
Interior Spaces
- Central Vacuum
- Ceiling Fan
- Insulated Windows
- Blinds
- Window Screens
- Insulated Doors
- Entrance Foyer
- Living Room
- Dining Room
- Home Office
- Bonus Room
- Utility Room
- Washer and Electric Dryer Hookup
- Security System Owned
- Attic
Kitchen
- Breakfast Bar
- Double Oven
- Cooktop
- Microwave
- Dishwasher
Flooring
- Wood
- Tile
Bedrooms and Bathrooms
- 3 Bedrooms
- Walk-In Closet
- 3 Full Bathrooms
Finished Basement
- Walk-Out Basement
- Basement Fills Entire Space Under The House
- Walk-Up Access
- Interior Basement Entry
- Stubbed For A Bathroom
Outdoor Features
- Deck
- Patio
- Porch
Schools
- Hazel Green Elementary School
- North Laurel Middle School
- Not Applicable Middle School
- North Laurel High School
Utilities
- Dehumidifier
- Heat Pump System
- Electric Water Heater
- Septic Tank
Additional Features
- 6.35 Acre Lot
- Horses Allowed On Property
Community Details
- No Home Owners Association
- Rural Subdivision
Listing and Financial Details
- Assessor Parcel Number 007-00-00-127.05
Map
Home Values in the Area
Average Home Value in this Area
Tax History
| Year | Tax Paid | Tax Assessment Tax Assessment Total Assessment is a certain percentage of the fair market value that is determined by local assessors to be the total taxable value of land and additions on the property. | Land | Improvement |
|---|---|---|---|---|
| 2024 | $2,086 | $270,500 | $0 | $0 |
| 2023 | $2,140 | $270,500 | $0 | $0 |
| 2022 | $2,153 | $270,500 | $0 | $0 |
| 2021 | $2,232 | $270,500 | $0 | $0 |
| 2020 | $2,243 | $270,500 | $0 | $0 |
| 2019 | $2,255 | $270,500 | $0 | $0 |
| 2018 | $2,251 | $270,500 | $0 | $0 |
| 2017 | $2,250 | $270,500 | $0 | $0 |
| 2015 | $2,243 | $270,500 | $40,500 | $230,000 |
| 2012 | $2,226 | $270,500 | $40,500 | $230,000 |
Property History
| Date | Event | Price | Change | Sq Ft Price |
|---|---|---|---|---|
| 08/05/2025 08/05/25 | For Sale | $560,000 | -- | $156 / Sq Ft |
Mortgage History
| Date | Status | Loan Amount | Loan Type |
|---|---|---|---|
| Closed | $120,000 | Credit Line Revolving |
Similar Homes in East Bernstadt, KY
Source: ImagineMLS (Bluegrass REALTORS®)
MLS Number: 25017205
APN: 007-00-00-127.05
- 6716 Kentucky 490
- 5620 Kentucky 490
- 1928 Money Rd
- 1800 Money Rd
- 283 Walter McDaniel Rd
- 44 Bull Run
- 9999 Hensley and Radford Rd Unit 25 acres
- 498 Winding Blade Rd
- 2508 Mount Zion Rd
- 2507 Mount Zion Rd
- 115 Turkey Loop
- 2603 Mount Zion Rd
- 2506 Mount Zion Rd
- 48 Bull Run
- 487 Bull Run
- 21 Squirrel Path
- 610 Freeman Branch Rd
- 52 Farris Jones Rd
- 27 Wolf Bend Rd
- 42 Wolf Bend






