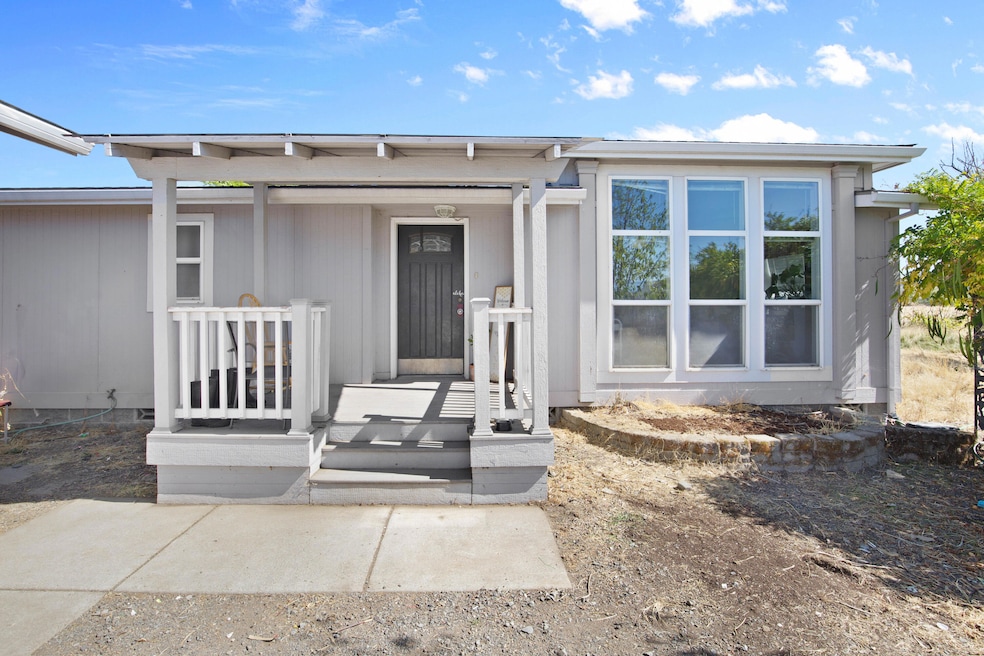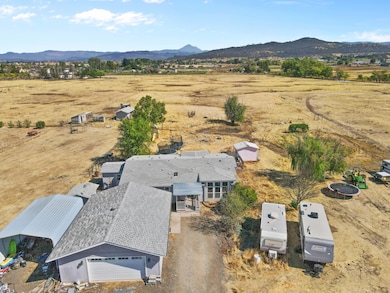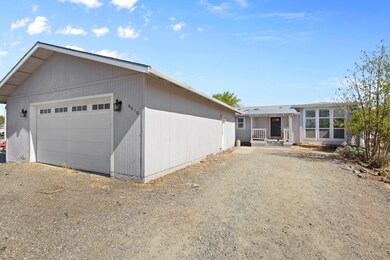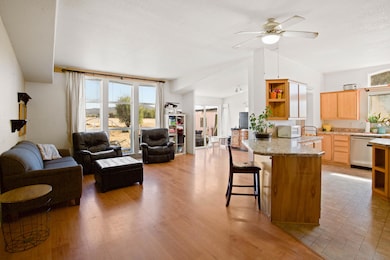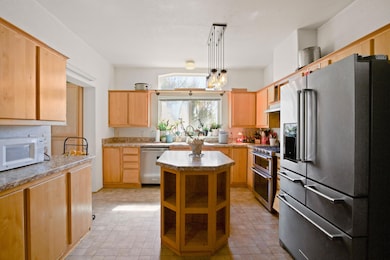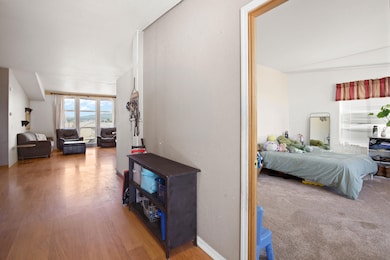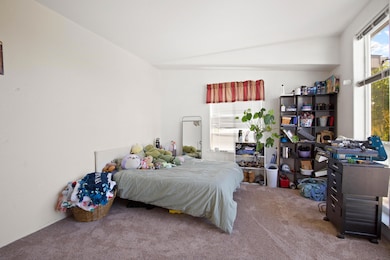6600 Mcloughlin Dr Central Point, OR 97502
Estimated payment $2,736/month
Total Views
2,030
3
Beds
2
Baths
2,114
Sq Ft
$225
Price per Sq Ft
Highlights
- Barn
- Gated Parking
- Mountain View
- RV Access or Parking
- Open Floorplan
- Vaulted Ceiling
About This Home
Enjoy the best of country living just minutes from town! This 3-bedroom, 2-bath, 2,114 sq ft home sits on 3.67 acres and offers a versatile, inviting floor plan. Inside, you'll find a dedicated office, spacious mudroom, and abundant natural light throughout. The property is fully fenced and cross-fenced with a small barn, making it ideal for horses, livestock, or hobby farming. A detached 1,008 sq ft garage provides ample room for storage, a workshop, or extra vehicles and equipment. Whether you're seeking space to spread out, room for animals, or a peaceful rural setting, 6600 McLoughlin Drive delivers it all.
Property Details
Home Type
- Manufactured Home With Land
Est. Annual Taxes
- $2,741
Year Built
- Built in 1998
Lot Details
- 3.67 Acre Lot
- No Common Walls
- Poultry Coop
- Fenced
- Level Lot
- Garden
Parking
- 2 Car Detached Garage
- Detached Carport Space
- Garage Door Opener
- Gravel Driveway
- Gated Parking
- RV Access or Parking
Property Views
- Mountain
- Territorial
Home Design
- Block Foundation
- Frame Construction
- Composition Roof
Interior Spaces
- 2,114 Sq Ft Home
- 1-Story Property
- Open Floorplan
- Vaulted Ceiling
- Ceiling Fan
- Double Pane Windows
- Vinyl Clad Windows
- Mud Room
- Dining Room
- Home Office
- Laundry Room
Kitchen
- Oven
- Range
- Microwave
- Dishwasher
- Kitchen Island
- Laminate Countertops
- Disposal
Flooring
- Carpet
- Laminate
- Vinyl
Bedrooms and Bathrooms
- 3 Bedrooms
- Walk-In Closet
- 2 Full Bathrooms
- Double Vanity
- Bathtub with Shower
Home Security
- Carbon Monoxide Detectors
- Fire and Smoke Detector
Farming
- Barn
- Pasture
Utilities
- Cooling Available
- Heat Pump System
- Private Water Source
- Well
- Water Heater
- Water Softener
- Phone Available
- Cable TV Available
Additional Features
- Covered Patio or Porch
- Manufactured Home With Land
Community Details
- No Home Owners Association
Listing and Financial Details
- Exclusions: W/D, Pink Shed, Conex's
- Assessor Parcel Number 10456660
Map
Create a Home Valuation Report for This Property
The Home Valuation Report is an in-depth analysis detailing your home's value as well as a comparison with similar homes in the area
Home Values in the Area
Average Home Value in this Area
Property History
| Date | Event | Price | List to Sale | Price per Sq Ft |
|---|---|---|---|---|
| 10/24/2025 10/24/25 | Pending | -- | -- | -- |
| 09/26/2025 09/26/25 | For Sale | $475,000 | -- | $225 / Sq Ft |
Source: Oregon Datashare
Source: Oregon Datashare
MLS Number: 220209813
Nearby Homes
- 2956 Agate Meadows Cir
- 3131 Avenue A
- 3228 Ramie Ln
- 7573 24th St
- 2507 Agate Meadows
- 6348 Crater Lake Hwy
- 7501 28th St
- 2581 Terrmont St
- 7635 Coloma St
- 3732 Agate Meadows Ct
- 2548 Antelope Rd
- 3420 Sonny Way
- 3775 Agate Meadows Ct
- 3432 Sonny Way
- 3765 Nicholas Way
- 3426 Sharon Way
- 3025 Ingalls Dr
- 2909 Ingalls Dr
- 7540 Rocio Dr
- 7727 Wilson Way
