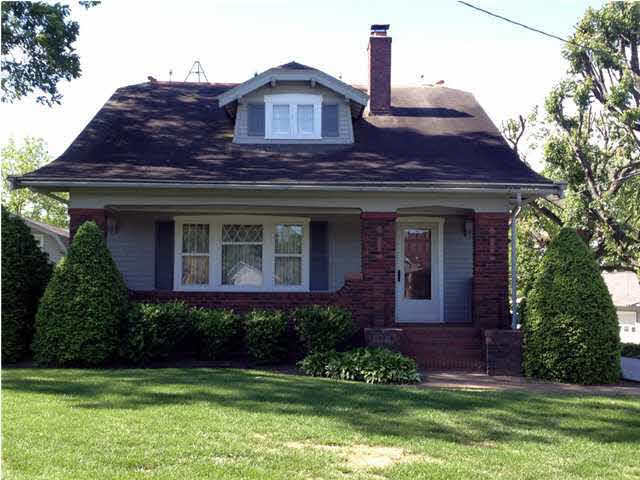
6600 New Harmony Rd Evansville, IN 47720
Highlights
- Barn
- Wood Flooring
- 1 Fireplace
- Primary Bedroom Suite
- Pole House Architecture
- Screened Porch
About This Home
As of December 2016WESTSIDE - LOOK QUICK 4 ACRES! Bungalow Home, 3+ Car Garage, another 20 x 30 Garage, Spacious "In Law Apartment" ALL immaculate! Buy a piece of Westside history with entrance pillars from Reitz High School. Warm & classic 3 bedroom 1.5 bath bungalow home with all the charm you could dream of. Custom oak cabinets adorn the open kitchen which features granite island with gas range/oven, breakfast bar, pantry and hardwood floors. Huge dining room with built in bench window seat and hardwood floors. The living room offers a gas fireplace and crown molding. A main floor bedroom with bath and an additional full bath round out the 1st floor. Upstairs you'll find 2 bedrooms and a lot of walk in storage. Drive out of the unfinished basement with its tall ceilings, utility sink and shower. Garage space won't be a problem with the extremely clean 3+ garage and 20 x 30 Garage. Unique barn with a 2-3 bedroom apartment, full bath, living room, dining room, kitchen and great concrete covered porch. R
Home Details
Home Type
- Single Family
Est. Annual Taxes
- $1,882
Year Built
- Built in 1929
Lot Details
- 4 Acre Lot
- Landscaped
- Lot Has A Rolling Slope
Parking
- 4 Car Detached Garage
- Garage Door Opener
Home Design
- Pole House Architecture
- Bungalow
- Brick Exterior Construction
- Shingle Roof
- Vinyl Construction Material
Interior Spaces
- 2-Story Property
- Ceiling Fan
- 1 Fireplace
- Screened Porch
- Partially Finished Basement
- Walk-Out Basement
- Walkup Attic
- Fire and Smoke Detector
Flooring
- Wood
- Carpet
- Tile
Bedrooms and Bathrooms
- 5 Bedrooms
- Primary Bedroom Suite
- Walk-In Closet
Schools
- Cynthia Heights Elementary School
- Helfrich Middle School
- Francis Joseph Reitz High School
Utilities
- Forced Air Heating and Cooling System
- Window Unit Cooling System
- Space Heater
- Heating System Uses Gas
- Septic System
Additional Features
- Patio
- Barn
Listing and Financial Details
- Assessor Parcel Number 82-05-08-003-065.014-022
Ownership History
Purchase Details
Home Financials for this Owner
Home Financials are based on the most recent Mortgage that was taken out on this home.Purchase Details
Home Financials for this Owner
Home Financials are based on the most recent Mortgage that was taken out on this home.Similar Homes in Evansville, IN
Home Values in the Area
Average Home Value in this Area
Purchase History
| Date | Type | Sale Price | Title Company |
|---|---|---|---|
| Warranty Deed | -- | -- | |
| Warranty Deed | -- | None Available |
Mortgage History
| Date | Status | Loan Amount | Loan Type |
|---|---|---|---|
| Open | $188,000 | New Conventional | |
| Previous Owner | $110,000 | New Conventional |
Property History
| Date | Event | Price | Change | Sq Ft Price |
|---|---|---|---|---|
| 12/09/2016 12/09/16 | Sold | $235,000 | -6.0% | $145 / Sq Ft |
| 11/02/2016 11/02/16 | Pending | -- | -- | -- |
| 09/07/2016 09/07/16 | For Sale | $249,888 | +13.6% | $154 / Sq Ft |
| 06/29/2012 06/29/12 | Sold | $220,000 | -2.2% | $78 / Sq Ft |
| 05/14/2012 05/14/12 | Pending | -- | -- | -- |
| 05/03/2012 05/03/12 | For Sale | $224,888 | -- | $80 / Sq Ft |
Tax History Compared to Growth
Tax History
| Year | Tax Paid | Tax Assessment Tax Assessment Total Assessment is a certain percentage of the fair market value that is determined by local assessors to be the total taxable value of land and additions on the property. | Land | Improvement |
|---|---|---|---|---|
| 2024 | $2,572 | $234,700 | $57,600 | $177,100 |
| 2023 | $2,655 | $215,500 | $51,300 | $164,200 |
| 2022 | $2,736 | $216,000 | $50,700 | $165,300 |
| 2021 | $2,630 | $200,800 | $50,400 | $150,400 |
| 2020 | $2,559 | $201,600 | $50,400 | $151,200 |
| 2019 | $2,558 | $202,700 | $50,800 | $151,900 |
| 2018 | $2,555 | $203,300 | $50,900 | $152,400 |
| 2017 | $2,542 | $202,800 | $51,200 | $151,600 |
| 2016 | $3,005 | $217,500 | $51,000 | $166,500 |
| 2014 | $2,903 | $213,200 | $51,000 | $162,200 |
| 2013 | -- | $205,800 | $51,000 | $154,800 |
Agents Affiliated with this Home
-

Seller's Agent in 2016
John Czoer
FIRST CLASS REALTY
(812) 457-1432
348 Total Sales
-

Buyer's Agent in 2016
Doreen Hallenberger
RE/MAX
(812) 568-2300
167 Total Sales
-

Seller Co-Listing Agent in 2012
Beverly Staggs
FIRST CLASS REALTY
(812) 431-2727
16 Total Sales
Map
Source: Indiana Regional MLS
MLS Number: 879273
APN: 82-05-08-003-065.014-022
- 3525 Koring Rd
- 5011 Big Cynthiana Rd
- 8131 Willett Dr
- 3300 N Red Bank Rd
- 2524 Diefenbach Rd
- 5601 W Haven Dr
- 2521 N Red Bank Rd
- 1815 Koring Rd
- 2020 N Red Bank Rd
- 6123 Upper Mount Vernon Rd
- 2415 Harmony Way
- 7700 Henze Rd
- 1000 Fawn Creek Dr
- 940 Fawn Creek Dr
- 8307 Buck Ridge Trail
- 805 Alyssum Dr
- 1912 Harmony Way
- 742 Trillium Way
- 0 Denzer Rd
- 1320 Terrace Ave
