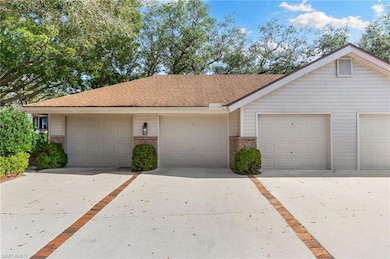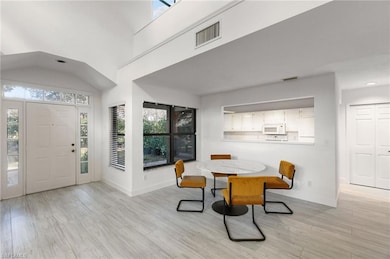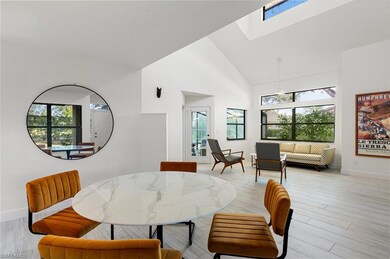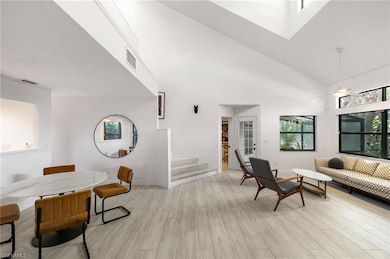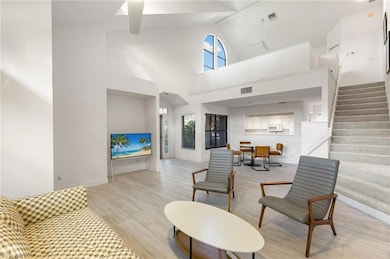6600 Tannin Ln Unit C Naples, FL 34109
North Central Naples NeighborhoodEstimated payment $2,876/month
Highlights
- Lake Front
- Clubhouse
- Main Floor Primary Bedroom
- Pelican Marsh Elementary School Rated A
- Vaulted Ceiling
- Loft
About This Home
Step into your own piece of paradise in Walden Oaks, where this updated 2-bedroom + den, 2-bathroom home offers a perfect blend of comfort, style, and convenience. Picture yourself beginning and ending each day on the private screened lanai, where serene lake and garden views create the perfect backdrop for relaxation. Inside, the open and airy layout is elevated by volume vaulted ceilings and an abundance of windows, bathing the home in natural light. The spacious loft offers a versatile space for a home office, reading nook, or even an additional seating area. Enjoy everyday convenience with in-unit laundry and a detached 1-car garage, providing ample space for storage or your beach essentials. Outside, the home’s charming brick detailing and lush, mature landscaping set the stage for a welcoming lifestyle in this picturesque neighborhood. Located in the heart of Naples, this home is just 10 minutes from the upscale shopping and dining at Mercato and the stunning Gulf beaches. With resort-style amenities like a sparkling pool, scenic walking paths, and pickleball and tennis courts, every day feels like a getaway. This home invites you to experience the best of Naples living. Don’t wait—schedule your private tour today and start your next chapter in Walden Oaks.
Townhouse Details
Home Type
- Townhome
Est. Annual Taxes
- $3,435
Year Built
- Built in 1988
Lot Details
- Lake Front
- Landscaped
- Zero Lot Line
HOA Fees
Parking
- 1 Car Garage
- Guest Parking
- Assigned Parking
Property Views
- Lake
- Woods
Home Design
- Brick Exterior Construction
- Concrete Foundation
- Wood Frame Construction
- Shingle Roof
- Vinyl Siding
Interior Spaces
- Property has 2 Levels
- Vaulted Ceiling
- Ceiling Fan
- Window Treatments
- Entrance Foyer
- Breakfast Room
- Family or Dining Combination
- Den
- Loft
- Screened Porch
Kitchen
- Self-Cleaning Oven
- Range
- Microwave
- Dishwasher
- Built-In or Custom Kitchen Cabinets
- Disposal
Flooring
- Carpet
- Vinyl
Bedrooms and Bathrooms
- 2 Bedrooms
- Primary Bedroom on Main
- Built-In Bedroom Cabinets
- Walk-In Closet
- In-Law or Guest Suite
- 2 Full Bathrooms
Laundry
- Laundry in unit
- Dryer
- Washer
Home Security
Outdoor Features
- Patio
Schools
- Pelican Marsh Elementary School
- Pine Ridge Middle School
- Barron Collier High School
Utilities
- Central Air
- Heating Available
- Internet Available
- Cable TV Available
Listing and Financial Details
- Assessor Parcel Number 00236161302
Community Details
Overview
- 4 Units
- Huntington Subdivision
- Mandatory home owners association
Amenities
- Community Barbecue Grill
- Clubhouse
Recreation
- Tennis Courts
- Pickleball Courts
- Community Pool
Pet Policy
- Pets up to 25 lbs
- Limit on the number of pets
Security
- Fire and Smoke Detector
Map
Home Values in the Area
Average Home Value in this Area
Tax History
| Year | Tax Paid | Tax Assessment Tax Assessment Total Assessment is a certain percentage of the fair market value that is determined by local assessors to be the total taxable value of land and additions on the property. | Land | Improvement |
|---|---|---|---|---|
| 2025 | $3,435 | $324,135 | -- | $324,135 |
| 2024 | $3,169 | $304,460 | -- | -- |
| 2023 | $3,169 | $276,782 | $0 | $0 |
| 2022 | $2,941 | $251,620 | $0 | $0 |
| 2021 | $2,724 | $228,745 | $0 | $228,745 |
| 2020 | $2,649 | $224,545 | $0 | $224,545 |
| 2019 | $2,663 | $224,545 | $0 | $224,545 |
| 2018 | $2,638 | $221,805 | $0 | $0 |
| 2017 | $2,457 | $201,641 | $0 | $0 |
| 2016 | $2,331 | $183,310 | $0 | $0 |
| 2015 | $2,042 | $166,645 | $0 | $0 |
| 2014 | $2,057 | $166,645 | $0 | $0 |
Property History
| Date | Event | Price | List to Sale | Price per Sq Ft | Prior Sale |
|---|---|---|---|---|---|
| 09/05/2025 09/05/25 | Price Changed | $400,000 | -3.6% | $238 / Sq Ft | |
| 06/27/2025 06/27/25 | Price Changed | $415,000 | -3.5% | $247 / Sq Ft | |
| 01/14/2025 01/14/25 | For Sale | $430,000 | +16.2% | $255 / Sq Ft | |
| 05/22/2024 05/22/24 | Sold | $370,000 | -7.5% | $218 / Sq Ft | View Prior Sale |
| 05/06/2024 05/06/24 | Pending | -- | -- | -- | |
| 04/19/2024 04/19/24 | For Sale | $399,999 | 0.0% | $235 / Sq Ft | |
| 04/19/2024 04/19/24 | Price Changed | $399,999 | -4.8% | $235 / Sq Ft | |
| 04/02/2024 04/02/24 | Pending | -- | -- | -- | |
| 03/28/2024 03/28/24 | For Sale | $419,999 | 0.0% | $247 / Sq Ft | |
| 03/18/2024 03/18/24 | Pending | -- | -- | -- | |
| 02/09/2024 02/09/24 | Price Changed | $419,999 | -4.5% | $247 / Sq Ft | |
| 01/02/2024 01/02/24 | For Sale | $439,900 | -- | $259 / Sq Ft |
Purchase History
| Date | Type | Sale Price | Title Company |
|---|---|---|---|
| Warranty Deed | $370,000 | Florida Hometown Title & Escro | |
| Interfamily Deed Transfer | -- | Premier Land Title Llc | |
| Deed | $107,000 | -- |
Mortgage History
| Date | Status | Loan Amount | Loan Type |
|---|---|---|---|
| Previous Owner | $96,300 | Commercial |
Source: Naples Area Board of REALTORS®
MLS Number: 225001544
APN: 00236161302
- 6680 Ilex Cir Unit 3-D
- 6892 Leeward Way
- 13404 Monticello Blvd
- 6533 Ilex Cir
- 6600 Ilex Cir Unit 1
- 13493 Monticello Blvd
- 13800 Luna Dr
- 13422 Silktail Dr
- 13418 Silktail Dr
- 6956 Lone Oak Blvd
- 6818 Mangrove Ave
- 13429 Coronado Dr
- 13768 Luna Dr
- 6908 Lone Oak Blvd
- 13525 Monticello Blvd
- 7050 Lone Oak Blvd
- 13339 Silktail Dr
- 13458 Sumter Ln
- 13852 Luna Dr
- 6617 Ilex Cir Unit A
- 6537 Ilex Cir
- 13479 Sumter Ln
- 7030 Lone Oak Blvd
- 13435 Silktail Dr
- 13466 Sumter Ln
- 13379 Silktail Dr
- 2602 Fountain View Cir
- 2277 Arbour Walk Cir
- 13905 Luna Dr
- 3047 Horizon Ln Unit 1908
- 2711 Citrus Lake Dr Unit 305
- 13711 Callisto Ave
- 2671 Citrus Lake Dr Unit 303
- 2671 Citrus Lake Dr Unit 201
- 13528 Mandarin Cir
- 2841 Citrus Lake Dr Unit FL2-ID1049745P
- 2110 Arbour Walk Cir
- 2516 Sailors Way Unit ID1049688P
- 2851 Mizzen Way Unit FL1-ID1049741P

