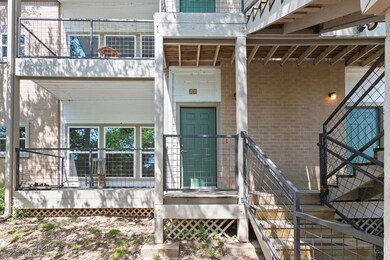6600 Valleyside Rd Unit 13C Austin, TX 78731
Northwest Hills NeighborhoodHighlights
- Mature Trees
- Deck
- Pool View
- Doss Elementary School Rated A
- High Ceiling
- Private Yard
About This Home
Fantastic Renovated Condo in Great NW Hills Location, Now Available For Lease!
Fireplace, Balcony/Deck Overlooking the Pool, Private Patio and Fenced Yard.
This Impeccable Home in Highland Hills is Walking Distance to Allen Park, HEB, The Austin Library, The Post Office, Only 6 Miles from Downtown, and 6 miles to The Domain. Two Reserved Parking Spaces. A Great Location, and the Best Value in Northwest Austin!
Listing Agent
Real Vision Properties Brokerage Phone: (512) 423-4000 License #0304809 Listed on: 11/13/2025
Condo Details
Home Type
- Condominium
Year Built
- Built in 1984 | Remodeled
Lot Details
- East Facing Home
- Wood Fence
- Mature Trees
- Wooded Lot
- Private Yard
Home Design
- Brick Exterior Construction
- Slab Foundation
- Frame Construction
- Composition Roof
Interior Spaces
- 991 Sq Ft Home
- 1-Story Property
- Bar
- High Ceiling
- Ceiling Fan
- Wood Burning Fireplace
- Window Treatments
- Living Room with Fireplace
- Pool Views
Kitchen
- Electric Range
- Dishwasher
- Disposal
Flooring
- Carpet
- Tile
- Vinyl
Bedrooms and Bathrooms
- 2 Main Level Bedrooms
- Walk-In Closet
- 2 Full Bathrooms
Home Security
Parking
- 2 Parking Spaces
- Parking Lot
- Assigned Parking
Outdoor Features
- Balcony
- Deck
- Covered Patio or Porch
Schools
- Doss Elementary School
- Murchison Middle School
- Anderson High School
Utilities
- Central Heating and Cooling System
- High Speed Internet
Listing and Financial Details
- Security Deposit $1,650
- Tenant pays for cable TV, electricity, internet, pest control
- The owner pays for association fees, common area maintenance, sewer, taxes, trash collection, water
- Negotiable Lease Term
- $40 Application Fee
- Assessor Parcel Number 01350109120000
- Tax Block C
Community Details
Overview
- Property has a Home Owners Association
- 30 Units
- Valleyside Place Condo Subdivision
Amenities
- Sundeck
- Community Mailbox
Recreation
- Community Pool
Pet Policy
- Pet Deposit $350
- Dogs and Cats Allowed
- Medium pets allowed
Security
- Fire and Smoke Detector
Map
Source: Unlock MLS (Austin Board of REALTORS®)
MLS Number: 9960205
- 6631 Valleyside Rd
- 6609 Valleyside Rd
- 3431 N Hills Dr Unit 102
- 3431 N Hills Dr Unit 119
- 3510 Wendel Cove Unit 5
- 6501 E Hill Dr
- 6004 Shadow Valley Cove Unit B
- 3408 Westside Cove
- 6727 Old Quarry Ln
- 6108 Shadow Valley Dr Unit A
- 6108 Shadow Valley Dr Unit A & B
- 6608 Jamaica Ct
- 6814 Old Quarry Ln
- 3509 Hillbrook Cir
- 3514 Highland View Dr
- 5902 Tumbling Cir
- 3520 Highland View Dr
- 6805 Thorncliffe Dr Unit B
- 6303 Shadow Valley Dr
- 6910 Hart Ln Unit 110
- 6525 Hart Ln
- 6521 Hart Ln
- 3510 Wendel Cove Unit 4
- 6492 Hart Ln
- 6490 Hart Ln
- 3431 N Hills Dr Unit 321
- 6533 E Hill Dr Unit 3
- 6501 E Hill Dr Unit 106
- 6501 E Hill Dr Unit 212
- 6805 Woodhollow Dr
- 3513 Wendel Cove Unit E9
- 6108 Shadow Valley Dr Unit A
- 6820 Old Quarry Ln
- 3601 N Hills Dr Unit D
- 3114 Hunt Trail Unit A
- 6900 Old Quarry Ln
- 6910 Hart Ln Unit 807
- 6910 Hart Ln Unit 806
- 6910 Hart Ln Unit 403
- 6910 Hart Ln Unit 203







