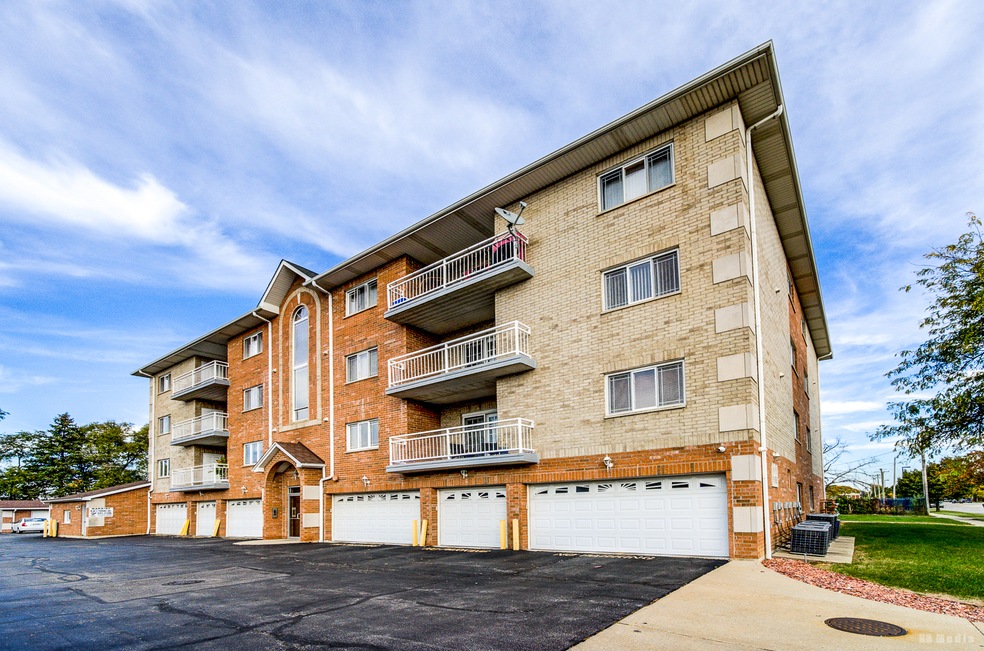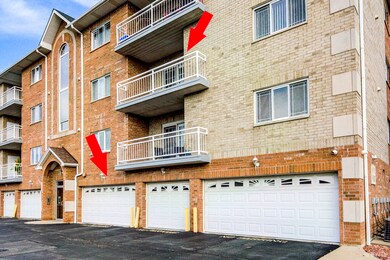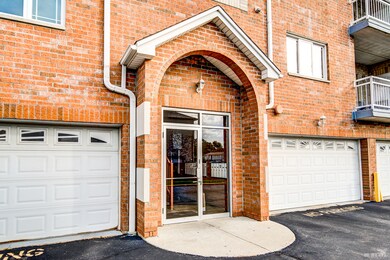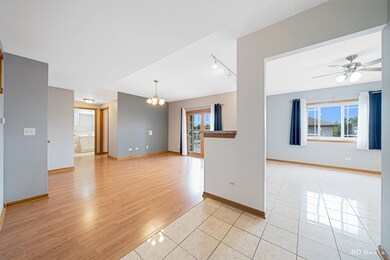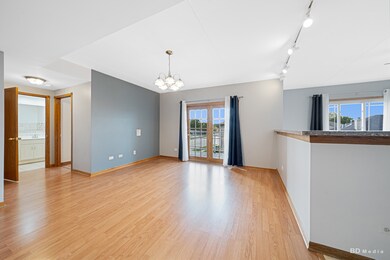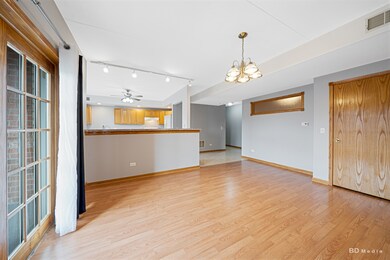6600 W 87th St Unit 3SW Burbank, IL 60459
Estimated payment $1,979/month
Highlights
- Open Floorplan
- Whirlpool Bathtub
- Intercom
- Wood Flooring
- Balcony
- Walk-In Closet
About This Home
WELCOME TO THIS SPACIOUS AND BEAUTIFULLY MAINTAINED 3-BEDROOM,2-BATH CONDO OFFERING 1,400 SQ FT OF COMFORTABLE LIVING SPACE! AS YOU STEP INSIDE ,YOU'LL IMMEDIATELY NOTICE HOW SPOTLESS AND WELL CARED FOR THIS UNIT IS.THE OPEN-CONCEPT LAYOUT SEAMLESSLY CONNECTS THE BRIGHT LIVING ROOM AND THE LARGE KITCHEN,CREATING AN INVITING SPACE THAT'S PERFECT FOR BOTH RELAXING AND ENTERTAINING.THE FLEXICORE SOUNDPROOF CEILING ENSURES PEACE AND QUIET THROUGHOUT.ADDITIONAL HIGHLIGHTS INCLUDE: CONVENIENT ELEVATOR ACCESS,IN-UNIT LAUNDRY ,PRIVATE BALCONY,ONE HEATED PARKING SPACE IN THE GARAGE,AMPLE 11X7 STORAGE LOCKER LOCATED RIGHT BY YOUR ASSIGNED PARKING SPOT,SECURITY CAMERAS TO GET SOME PEACE OF MIND.THE PRIMARY BEDROOM FEATURES A SPACIOUS WALK IN CLOSET AND PRIVATE ENSUITE BATH.BEAUTIFUL LAMINATE FLOORING RUNS THROUGHOUT THE ENTIRE UNIT,ADDING BOTH WARMTH AND STYLE.ENJOY THE PERFECT BLEND OF COMFORT AND CONVENIENCE EVERY DAY IN THIS WELL -APPOINTED HOME.PROPERTY TAXES DO NOT REFLECT THE HOMEOWNER'S EXEMPTION.THE UNIT IS ALSO RENTABLE -IDEAL FOR HOMEOWNERS OR INVESTORS ALIKE !
Property Details
Home Type
- Condominium
Est. Annual Taxes
- $5,352
Year Built
- Built in 2004
HOA Fees
- $244 Monthly HOA Fees
Parking
- 1 Car Garage
- Parking Storage or Cabinetry
- Parking Included in Price
- Assigned Parking
Home Design
- Entry on the 3rd floor
- Brick Exterior Construction
- Flexicore
Interior Spaces
- 1,400 Sq Ft Home
- 4-Story Property
- Open Floorplan
- Entrance Foyer
- Family Room
- Living Room
- Dining Room
- Storage
- Intercom
Kitchen
- Range
- Dishwasher
Flooring
- Wood
- Ceramic Tile
Bedrooms and Bathrooms
- 3 Bedrooms
- 3 Potential Bedrooms
- Walk-In Closet
- 2 Full Bathrooms
- Whirlpool Bathtub
Laundry
- Laundry Room
- Dryer
- Washer
- Sink Near Laundry
Schools
- Frances B Mccord Elementary Scho
- Reavis High School
Utilities
- Central Air
- Heating System Uses Natural Gas
- Lake Michigan Water
Additional Features
- Balcony
- Additional Parcels
Community Details
Overview
- Association fees include insurance, exterior maintenance, lawn care, scavenger
- 14 Units
- Debbie Association, Phone Number (708) 425-8700
- Property managed by ERICKSON REALTY MANGEMENT INC
Amenities
- Community Storage Space
- Elevator
Pet Policy
- Pets up to 25 lbs
- Dogs and Cats Allowed
Security
- Resident Manager or Management On Site
Map
Home Values in the Area
Average Home Value in this Area
Tax History
| Year | Tax Paid | Tax Assessment Tax Assessment Total Assessment is a certain percentage of the fair market value that is determined by local assessors to be the total taxable value of land and additions on the property. | Land | Improvement |
|---|---|---|---|---|
| 2024 | $592 | $1,909 | $138 | $1,771 |
| 2023 | $514 | $1,909 | $138 | $1,771 |
| 2022 | $514 | $1,333 | $220 | $1,113 |
| 2021 | $492 | $1,332 | $220 | $1,112 |
| 2020 | $474 | $1,332 | $220 | $1,112 |
| 2019 | $619 | $1,727 | $198 | $1,529 |
| 2018 | $647 | $1,859 | $198 | $1,661 |
| 2017 | $626 | $1,859 | $198 | $1,661 |
| 2016 | $573 | $1,627 | $165 | $1,462 |
| 2015 | $552 | $1,627 | $165 | $1,462 |
| 2014 | $535 | $1,627 | $165 | $1,462 |
| 2013 | $459 | $1,526 | $165 | $1,361 |
Property History
| Date | Event | Price | List to Sale | Price per Sq Ft |
|---|---|---|---|---|
| 11/14/2025 11/14/25 | Pending | -- | -- | -- |
| 10/30/2025 10/30/25 | For Sale | $245,000 | -- | $175 / Sq Ft |
Source: Midwest Real Estate Data (MRED)
MLS Number: 12504390
APN: 19-31-407-130-1025
- 8758 Nashville Ave
- 8602 Oak Park Ave
- 6442 W 88th St
- 8700 Ridgeland Ave
- 6455 W 88th Place
- 6420 W 85th Place
- 8738 Newland Ave
- 8356 Oak Park Ave
- 8912 Windsor Ln
- 6611 W 83rd St
- 8400 New England Ave
- 6313 W 89th Place
- 9007 Ridgeland Ave
- 7025 W 84th St
- 6315 W 83rd Place
- 6906 W 91st St
- 6705 W 91st Place
- 6437 W 82nd St
- 9128 Pembroke Ln
- 8939 Melvina Ave
