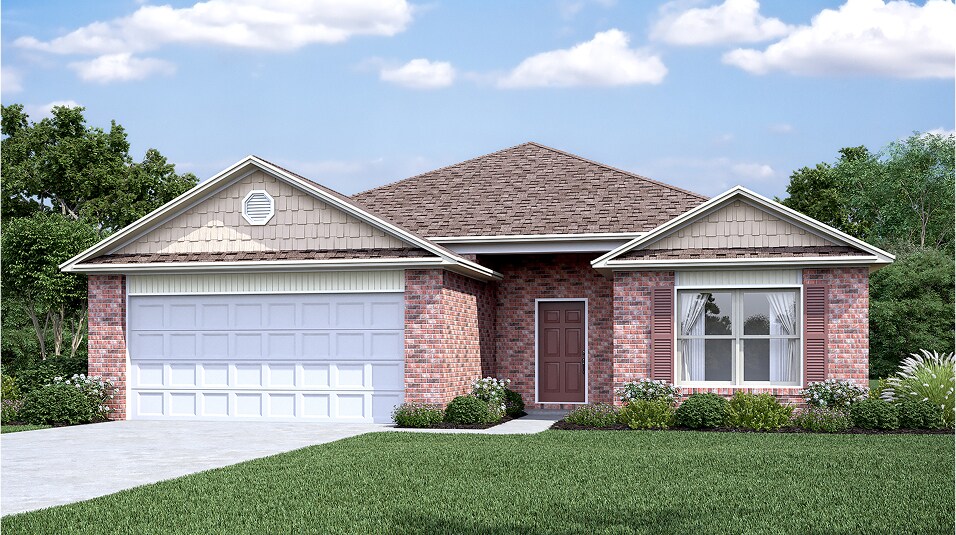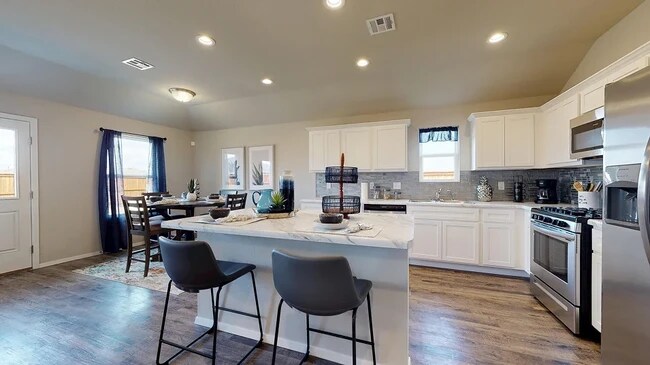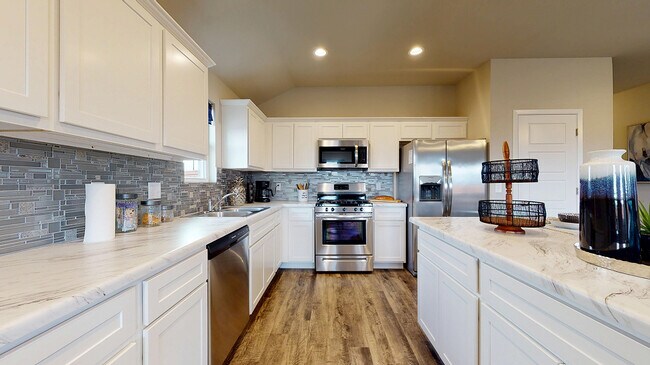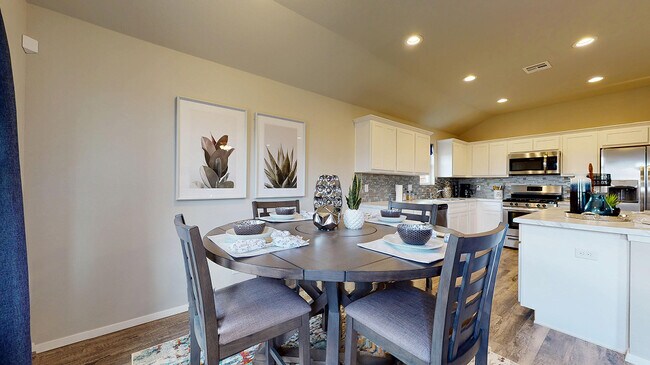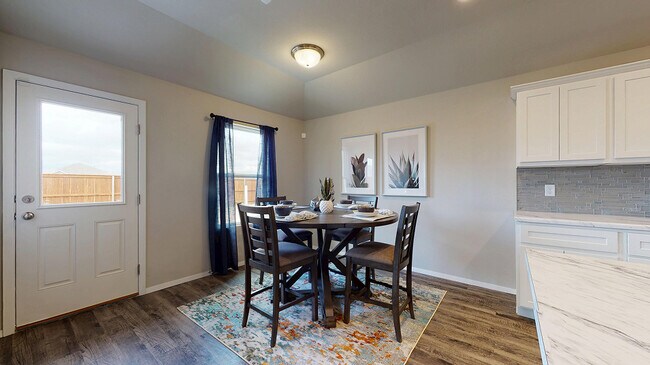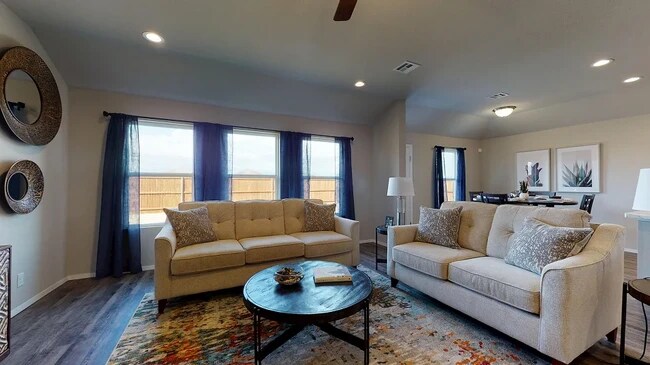Verified badge confirms data from builder
6600 Watercrest Loop North Little Rock, AR 72117
Trammel LoopEstimated payment $1,484/month
4
Beds
2
Baths
1,852
Sq Ft
$128
Price per Sq Ft
Highlights
- New Construction
- Dining Room
- 1-Story Property
- No HOA
- Family Room
About This Home
This new single-story home is perfect for various needs and lifestyles. Three secondary bedrooms boast a private location at the front of the home, near a spacious and flexible open-concept layout that blends the kitchen, living and dining areas to maximize interior space. The luxe owner’s suite provides a serene retreat in a private rear corner, complete with a full bathroom and walk-in closet.
Home Details
Home Type
- Single Family
Parking
- 2 Car Garage
Taxes
- No Special Tax
Home Design
- New Construction
Interior Spaces
- 1-Story Property
- Family Room
- Dining Room
Bedrooms and Bathrooms
- 4 Bedrooms
- 2 Full Bathrooms
Community Details
- No Home Owners Association
Matterport 3D Tour
Map
About the Builder
Since 1954, Lennar has built over one million new homes for families across America. They build in some of the nation’s most popular cities, and their communities cater to all lifestyles and family dynamics, whether you are a first-time or move-up buyer, multigenerational family, or Active Adult.
Nearby Homes
- 250 Smokey Ln Unit 12
- Lot 37 Russell Dr
- Lot 3 Hwy 161 & McCain Park Place
- Lots 1 & 2 Hwy 161 & McCain Park Place
- Lot 5 Hwy 161 & McCain Park Place
- Lot 4 Hwy 161 & McCain Park Place
- Lot 6 Hwy 161 & McCain Park Place
- Lot 7 Hwy 161 & McCain Park Place
- Lot 16 Hwy 161 & McCain Park Place
- 5804 N Hills Blvd
- 1104 N F St
- 1512 Highway 161
- 716 Atkinson Rhodes St
- 5531 Roundtop Dr
- 6009 Cypress Creek Dr
- 0 Highway 161 Unit 25044661
- 000 Trammel Rd
- 5032 Hackatton St
- 5024 Hackatton St
- 5920 Tammy Ln

