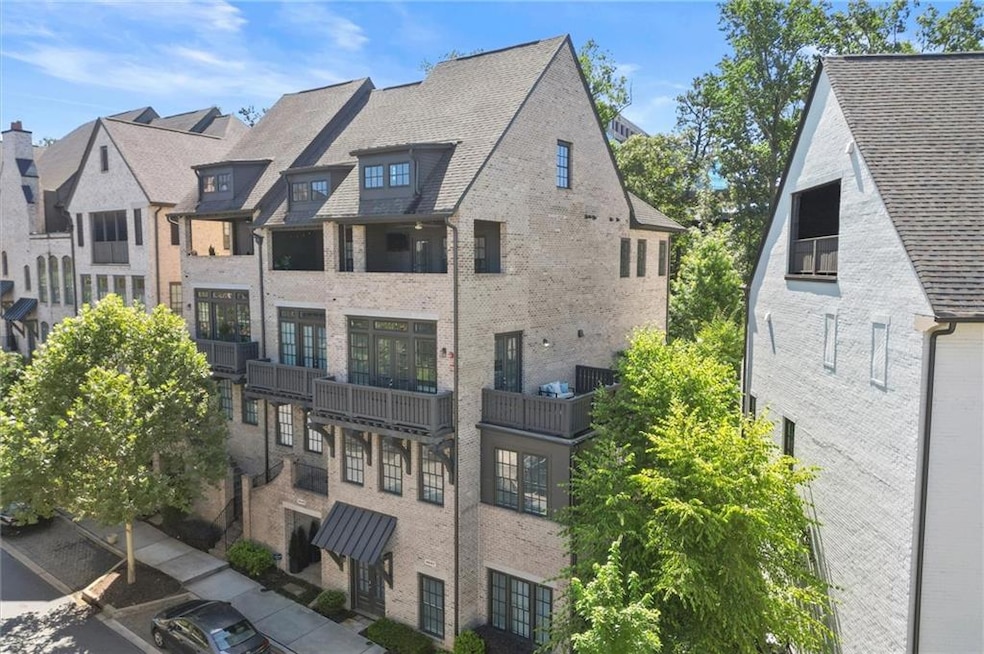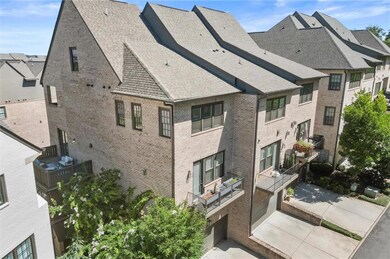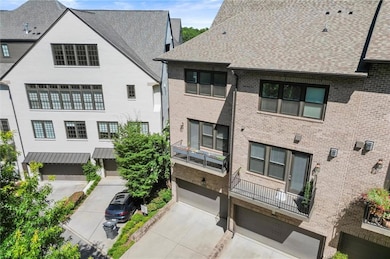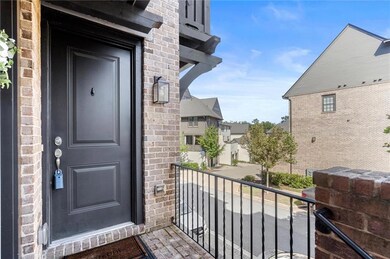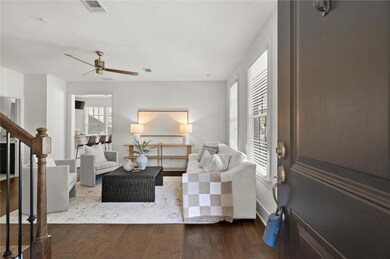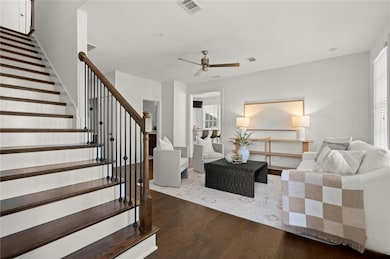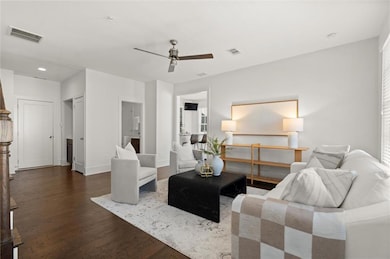6601 Cadence Blvd Sandy Springs, GA 30328
Estimated payment $6,360/month
Highlights
- Fitness Center
- In Ground Pool
- Clubhouse
- Woodland Elementary School Rated A-
- City View
- Deck
About This Home
Refined Luxury Living in Aria – Rare End-Unit with Two-Level Expansion
Welcome to a stunning showcase of modern design and upscale living in one of Aria’s most coveted end-unit townhomes. Thoughtfully expanded over two levels, this unique residence lives even larger, offering exceptional flexibility for both everyday living and entertaining.
Spanning four impressive levels, this light-filled home is defined by soaring 10-foot ceilings, rich hardwood floors, and curated designer upgrades throughout. The open-concept main level centers around a chef’s dream kitchen with a statement-making center island, top-tier appliances, and seamless flow into the fireside living room with custom built-ins and an elegant dining area.
Step outside to one of Aria’s only open-air rooftop decks—an ideal retreat for morning coffee, evening cocktails, and al fresco dining under the stars. The upper level hosts the luxurious primary suite, complete with a spa-style bath and beautifully customized walk-in closet. A spacious en-suite guest bedroom and a private covered balcony extend the comfort and privacy on this level.
On the lower level, a second living area opens to a glass-enclosed sunroom-style lounge with a custom wet bar—perfect for entertaining in style. The terrace level offers another bright en-suite bedroom, a flexible living space, and a versatile bonus room—ideal for a home gym, office, or playroom.
Smart storage is woven throughout, including space reserved for a future elevator—currently used for optimized storage by the homeowner. Superb privacy with this unit - the building next door is office space so there are no neighbors on the roof top deck side of the home.
All of this is set within the vibrant Aria community, where residents enjoy resort-style amenities: multiple pools, a state-of-the-art fitness center, an upscale clubhouse, and direct access to high-end dining, boutique shopping, and convenient everyday essentials.
Meticulously maintained and better than new, this is elevated living with a rare combination of scale, style, and sophistication—an exceptional opportunity in the heart of Aria.
Townhouse Details
Home Type
- Townhome
Est. Annual Taxes
- $11,620
Year Built
- Built in 2017
Lot Details
- 958 Sq Ft Lot
- 1 Common Wall
HOA Fees
- $417 Monthly HOA Fees
Parking
- 2 Car Attached Garage
Home Design
- Traditional Architecture
- European Architecture
- Brick Exterior Construction
- Composition Roof
Interior Spaces
- 3,011 Sq Ft Home
- 3-Story Property
- Roommate Plan
- Wet Bar
- Bookcases
- Ceiling height of 10 feet on the lower level
- Double Pane Windows
- Family Room with Fireplace
- Great Room
- Computer Room
- Bonus Room
- Sun or Florida Room
- City Views
Kitchen
- Breakfast Bar
- Gas Cooktop
- Range Hood
- Microwave
- Dishwasher
- Kitchen Island
- Stone Countertops
- White Kitchen Cabinets
- Disposal
Flooring
- Wood
- Ceramic Tile
Bedrooms and Bathrooms
- Walk-In Closet
- In-Law or Guest Suite
- Dual Vanity Sinks in Primary Bathroom
- Shower Only
Laundry
- Laundry on upper level
- Dryer
- Washer
Home Security
Outdoor Features
- In Ground Pool
- Deck
- Enclosed Patio or Porch
Location
- Property is near public transit
- Property is near schools
- Property is near shops
Schools
- Woodland - Fulton Elementary School
- Sandy Springs Middle School
- North Springs High School
Utilities
- Central Heating and Cooling System
- Underground Utilities
- Phone Available
- Cable TV Available
Listing and Financial Details
- Assessor Parcel Number 17 0034 LL1946
Community Details
Overview
- 297 Units
- Aria Subdivision
- Rental Restrictions
Recreation
- Fitness Center
- Community Pool
Additional Features
- Clubhouse
- Fire and Smoke Detector
Map
Home Values in the Area
Average Home Value in this Area
Tax History
| Year | Tax Paid | Tax Assessment Tax Assessment Total Assessment is a certain percentage of the fair market value that is determined by local assessors to be the total taxable value of land and additions on the property. | Land | Improvement |
|---|---|---|---|---|
| 2025 | $11,620 | $384,520 | $60,640 | $323,880 |
| 2023 | $11,620 | $376,640 | $54,080 | $322,560 |
| 2022 | $10,653 | $343,200 | $41,320 | $301,880 |
| 2021 | $9,999 | $313,840 | $42,920 | $270,920 |
| 2020 | $7,895 | $242,760 | $16,200 | $226,560 |
| 2019 | $9,271 | $284,000 | $13,280 | $270,720 |
| 2018 | $2,681 | $81,360 | $20,680 | $60,680 |
Property History
| Date | Event | Price | List to Sale | Price per Sq Ft |
|---|---|---|---|---|
| 07/17/2025 07/17/25 | For Sale | $944,000 | -- | $314 / Sq Ft |
Purchase History
| Date | Type | Sale Price | Title Company |
|---|---|---|---|
| Warranty Deed | -- | -- |
Source: First Multiple Listing Service (FMLS)
MLS Number: 7617309
APN: 17-0034-LL-194-6
- 6617 Cadence Blvd
- 6645 Cadence Blvd
- 6766 Cadence Blvd
- 6787 Cadence Blvd
- 6679 Prelude Dr
- 6643 Beacon Dr
- 6701 Prelude Dr
- 6607 Sterling Dr
- 6609 Sterling Dr
- 6602 Sterling Dr Unit 688
- 901 Abernathy Rd Unit 1230
- 901 Abernathy Rd Unit 1230
- 901 Abernathy Rd NE Unit 3020
- 901 Abernathy Rd NE Unit 2070
- 901 Abernathy Rd NE Unit 2050
- 901 Abernathy Rd NE Unit 3220
- 901 Abernathy Rd NE Unit 3200
- 6454 Meridian Way
- 628 Granville Ct
- 6816 Glenridge Dr NE Unit H
- 6655 Sterling Dr
- 6500 Aria Blvd Unit 252
- 6500 Aria Blvd Unit 405
- 6500 Aria Blvd
- 550 Abernathy Rd
- 6810 Glenridge Dr Unit E
- 620 Granville Ct
- 632 Granville Ct
- 6822 Glenridge Dr NE Unit D
- 619 Granville Ct
- 635 Granville Ct Unit 635
- 6555 Williamson Dr NE
- 432 Granville Ct NE
- 6640 Williamson Dr NE
- 6925 Roswell Rd
- 6901 Glenlake Pkwy
- 760 Mount Vernon Hwy NE
- 6850 Peachtree Dunwoody Rd
- 27 Mount Vernon Cir
- 2 Mount Vernon Cir
