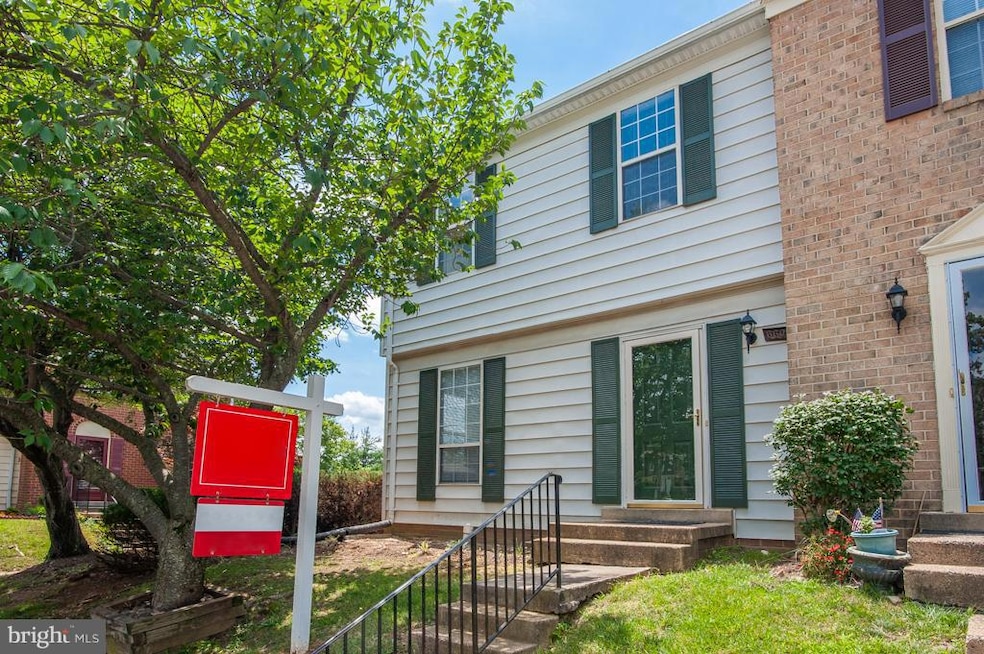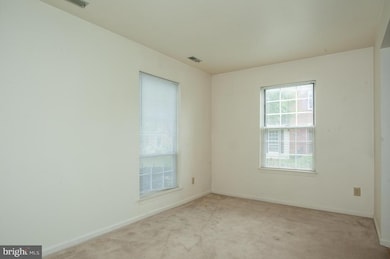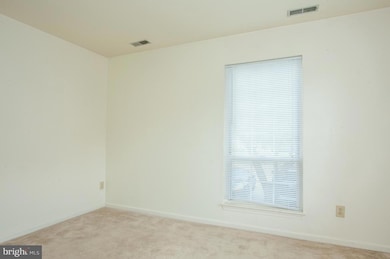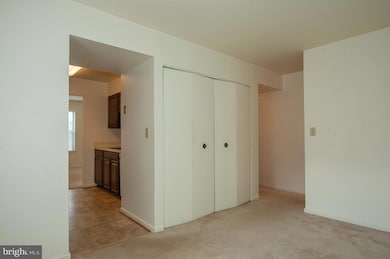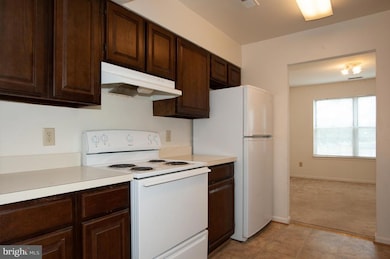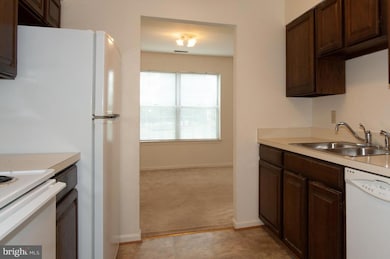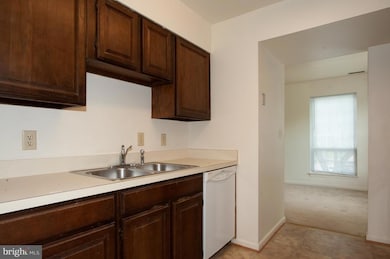6601 China Grove Ct Alexandria, VA 22310
Highlights
- Open Floorplan
- Colonial Architecture
- Community Pool
- Twain Middle School Rated A-
- Game Room
- Tennis Courts
About This Home
Welcome to 6601 China Grove Court, a charming 3-level end-unit townhome located in the lovely Franconia Commons community! This home offers 3 bedrooms and 2.5 baths. Main level features include a spacious living room, kitchen with matching appliances and plenty of cabinet and counter space, a separate dining room, plus a convenient powder room. The upper level has a large master bedroom with a walk-in closet and an updated private bath, while down the hall are two additional good-sized bedrooms which share a full bath. The lower level offers a great rec room with a door leading out to the fenced backyard with a patio. Also on this level is an expansive laundry and storage room. Residents of Franconia Commons have access to the community pool, playgrounds, baseball field, jogging paths and more! This community is located close to Metro, major commuter routes and Fort Belvoir. Tons of shopping and dining choices are right up the road at the popular Kingstowne and Springfield Town Centers, and the Hilltop Village Center.
Listing Agent
(703) 822-0207 CINDY.SCHNEIDER@LongandFoster.com Long & Foster Real Estate, Inc. License #0225136582 Listed on: 11/07/2025

Townhouse Details
Home Type
- Townhome
Est. Annual Taxes
- $5,988
Year Built
- Built in 1983
Lot Details
- 2,442 Sq Ft Lot
- Back Yard Fenced
Home Design
- Colonial Architecture
- Permanent Foundation
- Vinyl Siding
Interior Spaces
- Property has 3 Levels
- Open Floorplan
- Ceiling Fan
- Fireplace Mantel
- Entrance Foyer
- Living Room
- Dining Room
- Game Room
Kitchen
- Stove
- Dishwasher
- Disposal
Bedrooms and Bathrooms
- 3 Bedrooms
- En-Suite Bathroom
Laundry
- Dryer
- Washer
Finished Basement
- Walk-Out Basement
- Rear Basement Entry
Parking
- Parking Lot
- 2 Assigned Parking Spaces
Outdoor Features
- Patio
Schools
- Franconia Elementary School
- Twain Middle School
- Edison High School
Utilities
- Central Air
- Heat Pump System
- Vented Exhaust Fan
- Electric Water Heater
Listing and Financial Details
- Residential Lease
- Security Deposit $2,850
- No Smoking Allowed
- 12-Month Min and 24-Month Max Lease Term
- Available 11/6/25
- Assessor Parcel Number 0911 10 0288
Community Details
Overview
- Property has a Home Owners Association
- Association fees include common area maintenance, pool(s), snow removal, trash
- Franconia Commons Subdivision, Model Aa Floorplan
Recreation
- Tennis Courts
- Baseball Field
- Community Playground
- Community Pool
- Jogging Path
Pet Policy
- Pets allowed on a case-by-case basis
- Pet Deposit $750
Map
Source: Bright MLS
MLS Number: VAFX2277898
APN: 0911-10-0288
- 6481 Sharon Kay Ct
- 6609 Elk Park Ct
- 6447 Gildar St
- 6521 Gildar St
- 6342 Franconia Commons Dr
- 6198 Royal Crest Ln
- 6638 Schurtz St
- 6225 Summit Point Ct
- 6169 Cinnamon Ct
- 6149 Cilantro Dr
- 6620 Haltwhistle Ln
- 6004 Keble Dr
- 6918 Victoria Dr Unit D
- 6126 Old Brentford Ct
- 6193 Manchester Park Cir
- 6923 Victoria Dr Unit K
- 6129 Franconia Station Ln
- 6822 Ericka Ave
- 6400 Inwood Dr
- 6800 Brindle Heath Way Unit 261
- 6558 Gildar St
- 6576 Yadkin Ct
- 6623 Beulah St
- 6143 Cilantro Dr
- 6401 Lureta Ann Ln
- 6399 Stagg Ct Unit Master Bedroom
- 6729 Applemint Ln
- 6358 Racetec Place
- 6681 Debra lu Way
- 6410 Andrew Matthew Terrace
- 6696 Debra lu Way
- 6021 Woodlake Ln Unit Woodlake
- 6378 Dakine Cir
- 6921 Victoria Dr Unit I
- 6191 Little Valley Way
- 6088A Essex House Square Unit 6088-A
- 6124A Essex House Square
- 5950 Clames Dr
- 6022A Curtier Dr Unit 6022A
- 6261 Alforth Ave
