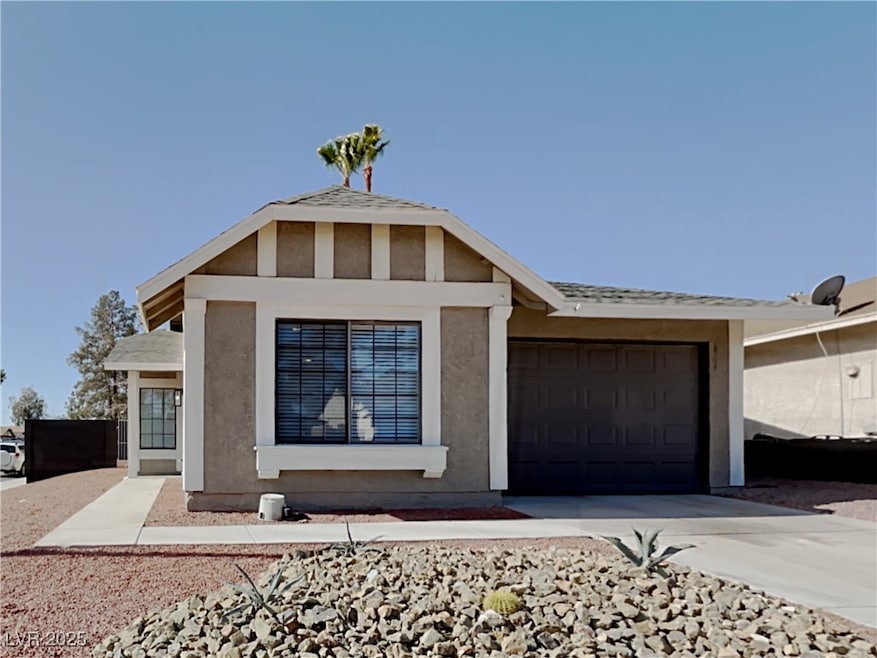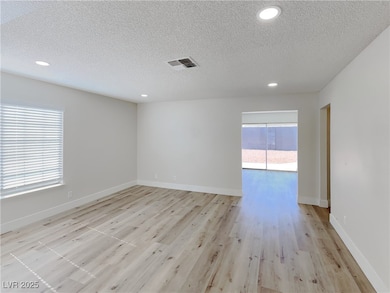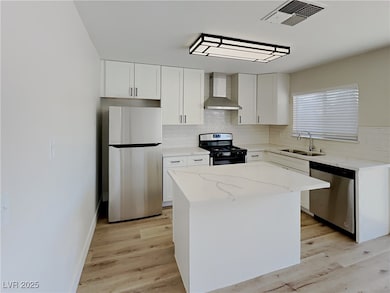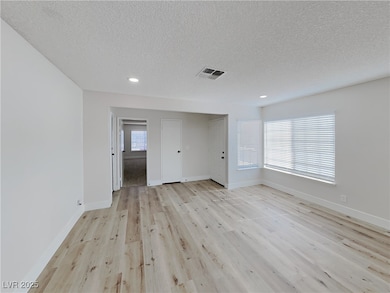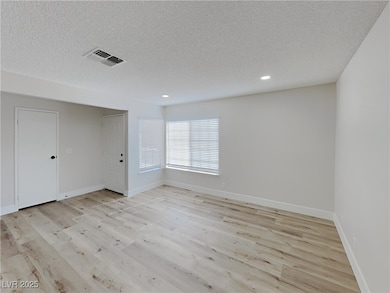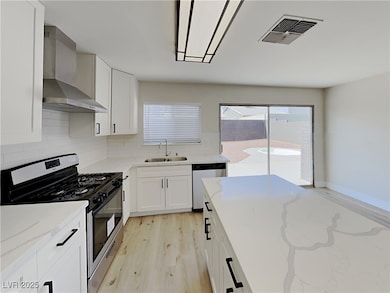6601 Dunsmuir Cir Las Vegas, NV 89108
Michael Way Neighborhood
3
Beds
2
Baths
1,125
Sq Ft
5,663
Sq Ft Lot
Highlights
- Private Pool
- Guest Parking
- Central Heating and Cooling System
- No HOA
- Luxury Vinyl Plank Tile Flooring
- 1 Car Garage
About This Home
Limited-Time Offer: New lease admin fee waived with your signed lease! Discover this inviting 3-bedroom, 2-bathroom pet-friendly home offering 1,125 sq. ft. of living space. This property allows for small and large dogs, as well as cats, making it an inclusive space for your furry friends. The home promises comfort and functionality throughout. Arrange a tour today!
Home Details
Home Type
- Single Family
Est. Annual Taxes
- $1,381
Year Built
- Built in 1982
Lot Details
- 5,663 Sq Ft Lot
- North Facing Home
- Back Yard Fenced
- Block Wall Fence
Parking
- 1 Car Garage
- Guest Parking
Home Design
- Frame Construction
- Shingle Roof
- Composition Roof
- Stucco
Interior Spaces
- 1,125 Sq Ft Home
- 1-Story Property
Kitchen
- Gas Oven
- Gas Range
Flooring
- Linoleum
- Luxury Vinyl Plank Tile
Bedrooms and Bathrooms
- 3 Bedrooms
- 2 Full Bathrooms
Laundry
- Laundry on main level
- Gas Dryer Hookup
Pool
- Private Pool
Schools
- Fong Elementary School
- Brinley J. Harold Middle School
- Western High School
Utilities
- Central Heating and Cooling System
- Heating System Uses Gas
- Cable TV Available
Listing and Financial Details
- Security Deposit $1,945
- Property Available on 10/24/25
- Tenant pays for cable TV, electricity, gas, grounds care, sewer, trash collection, water
Community Details
Overview
- No Home Owners Association
- Park Vista Subdivision
Pet Policy
- Pets Allowed
- Pet Deposit $300
Map
Source: Las Vegas REALTORS®
MLS Number: 2730228
APN: 138-23-415-049
Nearby Homes
- 1713 Amboy Dr
- 1801 Marathon Dr
- 6612 Belcamp Cir Unit 1
- 1704 Kismet Cir
- 6631 Frosted Harvest Ave
- 1701 Goodrich Cir
- 1630 Harvest Pecan Ct
- 6633 Gazelle Dr
- 1516 Bonnie Castle Way
- 6637 Lund Dr
- 1436 Padre Bay Dr
- 6520 Lombard Dr
- 1816 N Torrey Pines Dr
- 6400 Starcrest Dr
- 1624 N Torrey Pines Dr Unit 104
- 1608 N Torrey Pines Dr Unit 103
- 1600 N Torrey Pines Dr Unit 101
- 1600 N Torrey Pines Dr Unit 202
- 6500 W Lake Mead Blvd Unit 227
- 1208 Lucky Gold Ct
- 1803 Discus Dr
- 6648 Fredonia Dr
- 1500 N Rainbow Blvd
- 6500 Vegas Dr
- 1101 N Rainbow Blvd
- 1241 Silver Prospect Dr
- 1501 Rock Springs Dr
- 1832 Goose Creek Place
- 1900 N Torrey Pines Dr Unit 212
- 6383 Blue Twilight Ct
- 6332 Blue Twilight Ct
- 1460 Daybreak Dr
- 6220 Carl Ave
- 925 Willow Tree Dr Unit A
- 6666 W Washington Ave
- 1912 Lirio Way Unit D
- 2051 N Torrey Pines Dr
- 6241 Bellota Dr Unit D
- 1928 Lirio Way Unit C
- 2132 Willowbury Dr Unit D
