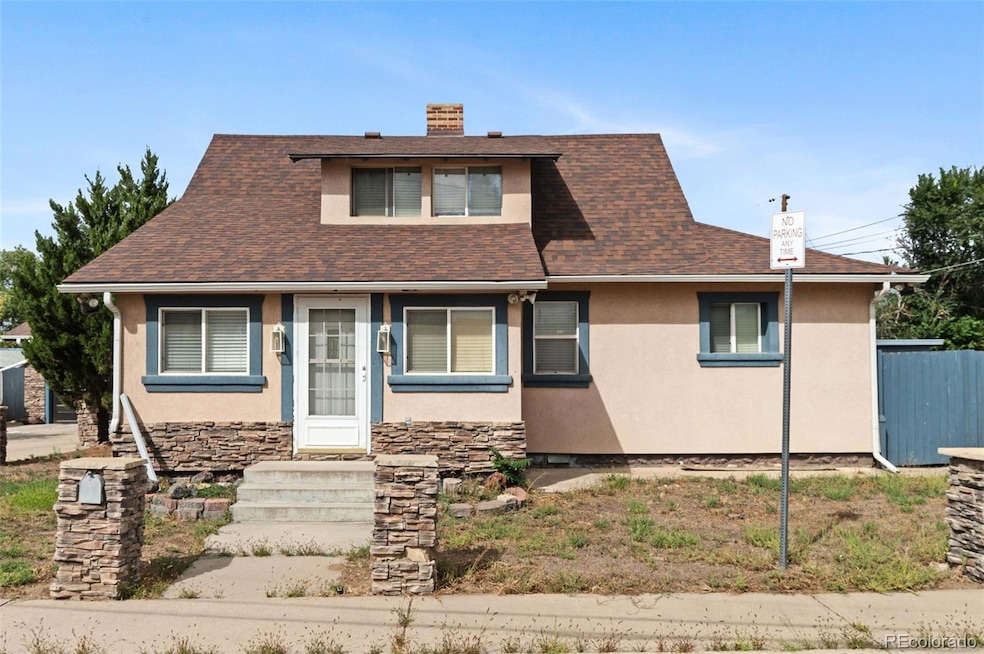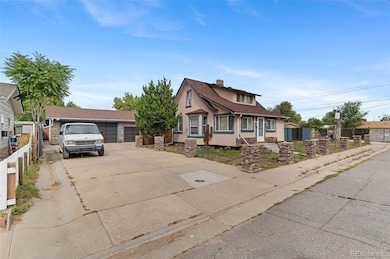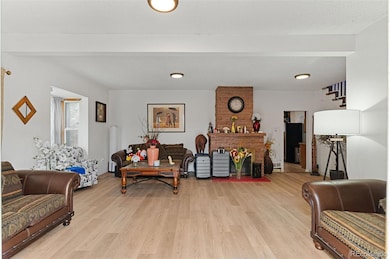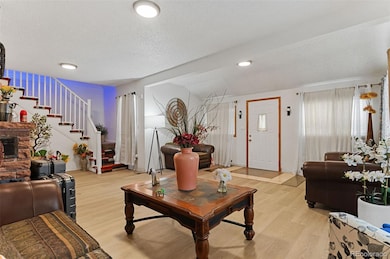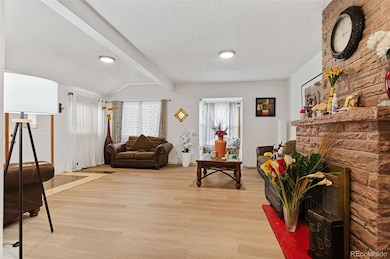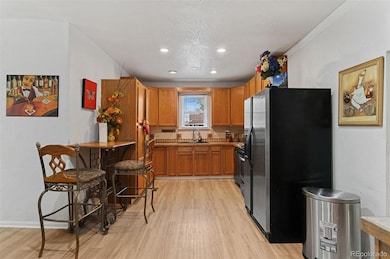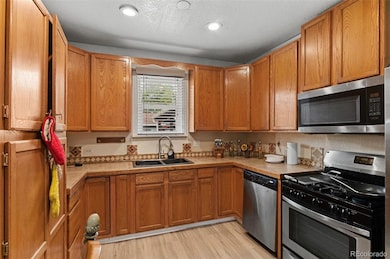6601 E 71st Ave Commerce City, CO 80022
Kemp NeighborhoodEstimated payment $2,507/month
Highlights
- Primary Bedroom Suite
- Corner Lot
- Home Office
- Open Floorplan
- No HOA
- Eat-In Kitchen
About This Home
Home is showing as 2 bedrooms but really has 4 with the additional living spaces! Unique and inviting, you will not find another home of this kind anywhere! Upon entering you are welcomed by a large living room, perfect for having family and friends over. Adjacent to that is the huge eat in kitchen with attached dining room. Around the corner you will find one of two bedrooms, you decide where you want the primary to be. Completing this main level is the updated bathroom and laundry room. Head upstairs to find another huge bedroom with 2 closets. The driveway and garage is a mechanic's dream. The 2 car garage is finished and drywalled, while the 3rd bay of the garage was made into another bedroom, closet, and private living area! Perfect for out of town guests. But wait! There's more! Next to the garage is another private retreat perfect for home office, gym, playroom, the options are endless! There is a huge fenced side yard perfect for kids and pets, or additional parking as there is a gate big enough for your car, RV, boat, you name it. NO HOA!! Well maintained and cared for, this private sanctuary in the city is waiting for the next buyer to love it. Don't miss out on your chance to own this one of a kind beauty! Square footage is for the main home and does not reflect the square footage of the additional living spaces.
Listing Agent
Resident Realty South Metro Brokerage Email: rikkijm@gmail.com,720-537-2282 License #100065020 Listed on: 09/22/2025

Home Details
Home Type
- Single Family
Est. Annual Taxes
- $2,254
Year Built
- Built in 1917 | Remodeled
Lot Details
- 10,019 Sq Ft Lot
- Landscaped
- Corner Lot
- Level Lot
- Front Yard Sprinklers
Parking
- 2 Car Garage
- Heated Garage
- Insulated Garage
Home Design
- Frame Construction
- Shingle Roof
- Stucco
Interior Spaces
- 1,462 Sq Ft Home
- 2-Story Property
- Open Floorplan
- Furnished or left unfurnished upon request
- Ceiling Fan
- Living Room
- Dining Room
- Home Office
- Vinyl Flooring
- Laundry Room
Kitchen
- Eat-In Kitchen
- Breakfast Bar
- Oven
- Range
- Microwave
- Dishwasher
- Disposal
Bedrooms and Bathrooms
- Primary Bedroom Suite
- 1 Bathroom
Outdoor Features
- Rain Gutters
Schools
- Kemp Elementary School
- Kearney Middle School
- Adams City High School
Utilities
- Forced Air Heating and Cooling System
- Gas Water Heater
- High Speed Internet
- Phone Available
- Cable TV Available
Community Details
- No Home Owners Association
- Derby Subdivision
Listing and Financial Details
- Exclusions: Sellers personal property and belongings.
- Assessor Parcel Number R0087747
Map
Home Values in the Area
Average Home Value in this Area
Tax History
| Year | Tax Paid | Tax Assessment Tax Assessment Total Assessment is a certain percentage of the fair market value that is determined by local assessors to be the total taxable value of land and additions on the property. | Land | Improvement |
|---|---|---|---|---|
| 2025 | $2,254 | $25,640 | $5,780 | $19,860 |
| 2024 | $2,254 | $23,560 | $5,310 | $18,250 |
| 2023 | $1,983 | $26,520 | $5,750 | $20,770 |
| 2022 | $2,153 | $23,950 | $5,770 | $18,180 |
| 2021 | $2,183 | $23,950 | $5,770 | $18,180 |
| 2020 | $1,951 | $21,650 | $5,010 | $16,640 |
| 2019 | $1,946 | $21,650 | $5,010 | $16,640 |
| 2018 | $1,644 | $17,810 | $4,460 | $13,350 |
| 2017 | $1,562 | $17,810 | $4,460 | $13,350 |
| 2016 | $1,190 | $13,130 | $2,230 | $10,900 |
| 2015 | $1,214 | $13,130 | $2,230 | $10,900 |
| 2014 | -- | $9,560 | $1,830 | $7,730 |
Property History
| Date | Event | Price | List to Sale | Price per Sq Ft |
|---|---|---|---|---|
| 01/07/2026 01/07/26 | Price Changed | $450,000 | -2.2% | $308 / Sq Ft |
| 11/27/2025 11/27/25 | Price Changed | $460,000 | -2.1% | $315 / Sq Ft |
| 10/17/2025 10/17/25 | Price Changed | $470,000 | -1.9% | $321 / Sq Ft |
| 09/22/2025 09/22/25 | For Sale | $479,000 | -- | $328 / Sq Ft |
Purchase History
| Date | Type | Sale Price | Title Company |
|---|---|---|---|
| Interfamily Deed Transfer | -- | Title Company Of Denver | |
| Interfamily Deed Transfer | -- | None Available | |
| Quit Claim Deed | $160,000 | -- |
Mortgage History
| Date | Status | Loan Amount | Loan Type |
|---|---|---|---|
| Open | $50,000 | New Conventional |
Source: REcolorado®
MLS Number: 4444560
APN: 1823-05-1-00-010
- 6980 Niagara St
- 6401 E 71st Ave
- 7131 Pontiac St
- 6641 E 73rd Place
- 7301 Leyden St
- 6830 Olive St
- 6813 Locust St Unit 6813/6815
- 7384 Oneida Dr
- 7491 Niagara St
- 6751 Leyden St
- 6721 Leyden St
- 6711 Leyden St
- 5971 E 69th Ave
- 5971 E 69th Ave Unit 21
- 6625 Locust St
- 7131 Holly St
- 6151 E 66th Place
- 6081 Demott Ave
- 7030 Grape St
- 5681 Demott Ave
- 6860 Magnolia St
- 7388 Oneida Dr Unit ID1342425P
- 7388 Oneida Dr Unit ID1342424P
- 6941 E 75th Ave Unit A
- 5573 E 70th Ave Unit 5573
- 6446 Monaco St Unit A
- 6446 Monaco St Unit B
- 7711 Kenwood St
- 6201 E 62nd Ave
- 6540 Co-2 Unit 4
- 6283 Glencoe St
- 6600 E 60th Place
- 6120 E 60th Place
- 7121 Colorado Blvd
- 9912 E 61st Ave Unit ID1459474P
- 9345 E 56th Ave
- 8813 Colorado Blvd
- 8960 Cypress Dr
- 7943 York St
- 9035 E 49th Place Unit ID1459482P
Ask me questions while you tour the home.
