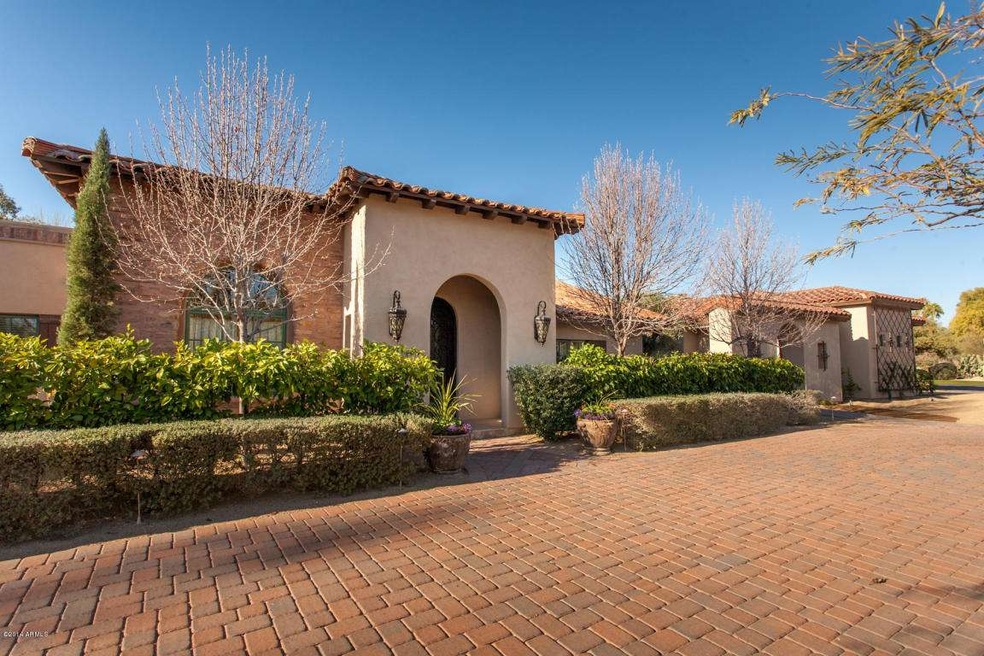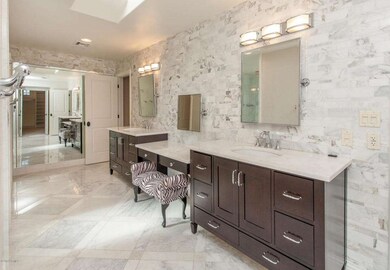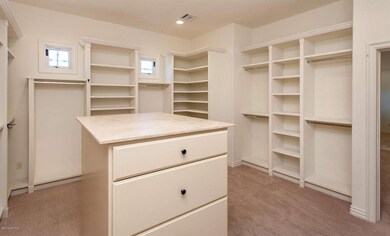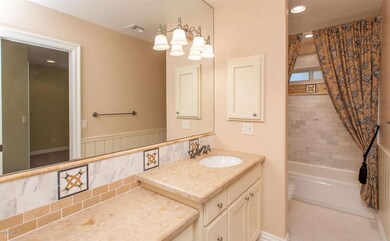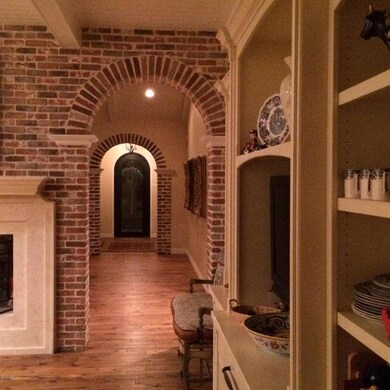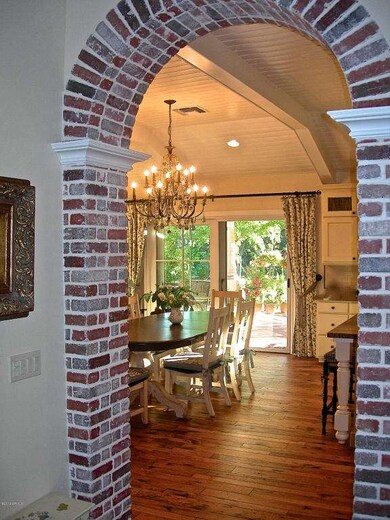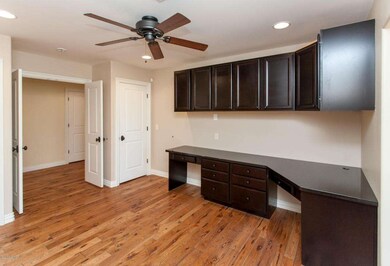
6601 E Ironwood Dr Paradise Valley, AZ 85253
Paradise Valley NeighborhoodHighlights
- Golf Course Community
- 1.07 Acre Lot
- Two Way Fireplace
- Cherokee Elementary School Rated A
- Mountain View
- Vaulted Ceiling
About This Home
As of January 2018Beautiful setting in a fantastic neighborhood. Acre plus Corner cul de sac lot with Mummy Mountain views. Beautifully remodeled with hickory wood floors, vaulted beamed ceilings, custom cabinetry,awesome kitchen with adjacent service kitchen, pella windows, granite and marble surfaces, expansive master closet with exercise/flex room, 2nd laundry in master. split mother in law /nanny suite, central office with built in work stations. Lush mature landscaping with charming patios and courtyard. Great for entertaining! Natural gas in street. Multi-generational living.
Home Details
Home Type
- Single Family
Est. Annual Taxes
- $5,137
Year Built
- Built in 1977
Lot Details
- 1.07 Acre Lot
- Desert faces the front of the property
- Cul-De-Sac
- Wrought Iron Fence
- Partially Fenced Property
- Block Wall Fence
- Corner Lot
- Front and Back Yard Sprinklers
- Sprinklers on Timer
- Private Yard
- Grass Covered Lot
Parking
- 3 Car Direct Access Garage
- Side or Rear Entrance to Parking
- Garage Door Opener
- Circular Driveway
Home Design
- Santa Barbara Architecture
- Spanish Architecture
- Brick Exterior Construction
- Wood Frame Construction
- Tile Roof
- Built-Up Roof
- Foam Roof
- Block Exterior
- Stone Exterior Construction
- Stucco
Interior Spaces
- 4,336 Sq Ft Home
- 1-Story Property
- Central Vacuum
- Vaulted Ceiling
- Ceiling Fan
- Skylights
- 2 Fireplaces
- Two Way Fireplace
- Double Pane Windows
- Mountain Views
Kitchen
- Eat-In Kitchen
- Breakfast Bar
- Built-In Microwave
- Dishwasher
- Kitchen Island
- Granite Countertops
Flooring
- Wood
- Carpet
- Stone
- Tile
Bedrooms and Bathrooms
- 4 Bedrooms
- Walk-In Closet
- 3.5 Bathrooms
- Dual Vanity Sinks in Primary Bathroom
- Bidet
Laundry
- Laundry in unit
- Stacked Washer and Dryer
Accessible Home Design
- No Interior Steps
Outdoor Features
- Covered Patio or Porch
- Playground
Schools
- Cherokee Elementary School
- Cocopah Middle School
- Chaparral High School
Utilities
- Refrigerated Cooling System
- Zoned Heating
- Water Filtration System
- High Speed Internet
- Cable TV Available
Listing and Financial Details
- Tax Lot 6
- Assessor Parcel Number 174-36-008
Community Details
Overview
- Property has a Home Owners Association
- Jomar Association
- Camelback Country Club Estates Subdivision
Recreation
- Golf Course Community
Ownership History
Purchase Details
Home Financials for this Owner
Home Financials are based on the most recent Mortgage that was taken out on this home.Purchase Details
Home Financials for this Owner
Home Financials are based on the most recent Mortgage that was taken out on this home.Purchase Details
Home Financials for this Owner
Home Financials are based on the most recent Mortgage that was taken out on this home.Purchase Details
Home Financials for this Owner
Home Financials are based on the most recent Mortgage that was taken out on this home.Purchase Details
Home Financials for this Owner
Home Financials are based on the most recent Mortgage that was taken out on this home.Purchase Details
Home Financials for this Owner
Home Financials are based on the most recent Mortgage that was taken out on this home.Purchase Details
Home Financials for this Owner
Home Financials are based on the most recent Mortgage that was taken out on this home.Purchase Details
Similar Homes in the area
Home Values in the Area
Average Home Value in this Area
Purchase History
| Date | Type | Sale Price | Title Company |
|---|---|---|---|
| Warranty Deed | $1,825,000 | American Title Service Agenc | |
| Warranty Deed | $1,575,000 | Stewart Title & Trust Of Pho | |
| Warranty Deed | $1,595,000 | Fidelity National Title Agen | |
| Interfamily Deed Transfer | -- | Fidelity Natl Title Ins Co | |
| Interfamily Deed Transfer | -- | Fidelity Natl Title Ins Co | |
| Interfamily Deed Transfer | -- | Accommodation | |
| Warranty Deed | $950,000 | Fidelity Natl Title Ins Co | |
| Warranty Deed | $1,200,000 | Chicago Title Insurance Co | |
| Interfamily Deed Transfer | -- | -- |
Mortgage History
| Date | Status | Loan Amount | Loan Type |
|---|---|---|---|
| Previous Owner | $206,500 | Credit Line Revolving | |
| Previous Owner | $1,328,000 | Adjustable Rate Mortgage/ARM | |
| Previous Owner | $36,000 | Stand Alone Second | |
| Previous Owner | $1,260,000 | New Conventional | |
| Previous Owner | $78,750 | Stand Alone Second | |
| Previous Owner | $880,000 | Commercial | |
| Previous Owner | $1,595,000 | Purchase Money Mortgage | |
| Previous Owner | $164,000 | New Conventional | |
| Previous Owner | $417,000 | New Conventional | |
| Previous Owner | $417,000 | New Conventional | |
| Previous Owner | $1,080,000 | Purchase Money Mortgage | |
| Previous Owner | $50,000 | Credit Line Revolving |
Property History
| Date | Event | Price | Change | Sq Ft Price |
|---|---|---|---|---|
| 01/24/2018 01/24/18 | Sold | $1,825,000 | -3.7% | $465 / Sq Ft |
| 12/07/2017 12/07/17 | Pending | -- | -- | -- |
| 12/04/2017 12/04/17 | For Sale | $1,895,000 | +20.3% | $483 / Sq Ft |
| 05/08/2015 05/08/15 | Sold | $1,575,000 | -1.5% | $363 / Sq Ft |
| 04/03/2015 04/03/15 | Pending | -- | -- | -- |
| 03/16/2015 03/16/15 | Price Changed | $1,599,500 | -3.1% | $369 / Sq Ft |
| 03/03/2015 03/03/15 | Price Changed | $1,650,000 | -4.3% | $381 / Sq Ft |
| 12/26/2014 12/26/14 | Price Changed | $1,725,000 | -1.4% | $398 / Sq Ft |
| 11/14/2014 11/14/14 | For Sale | $1,750,000 | +9.7% | $404 / Sq Ft |
| 03/17/2014 03/17/14 | Sold | $1,595,000 | 0.0% | $368 / Sq Ft |
| 02/11/2014 02/11/14 | Pending | -- | -- | -- |
| 02/07/2014 02/07/14 | For Sale | $1,595,000 | -- | $368 / Sq Ft |
Tax History Compared to Growth
Tax History
| Year | Tax Paid | Tax Assessment Tax Assessment Total Assessment is a certain percentage of the fair market value that is determined by local assessors to be the total taxable value of land and additions on the property. | Land | Improvement |
|---|---|---|---|---|
| 2025 | $6,233 | $106,022 | -- | -- |
| 2024 | $6,147 | $100,973 | -- | -- |
| 2023 | $6,147 | $159,760 | $31,950 | $127,810 |
| 2022 | $5,896 | $119,320 | $23,860 | $95,460 |
| 2021 | $6,268 | $119,070 | $23,810 | $95,260 |
| 2020 | $6,228 | $119,280 | $23,850 | $95,430 |
| 2019 | $6,013 | $108,200 | $21,640 | $86,560 |
| 2018 | $5,790 | $105,480 | $21,090 | $84,390 |
| 2017 | $4,962 | $95,900 | $19,180 | $76,720 |
| 2016 | $4,846 | $91,260 | $18,250 | $73,010 |
| 2015 | $4,567 | $84,530 | $16,900 | $67,630 |
Agents Affiliated with this Home
-
Chey Castro

Seller's Agent in 2018
Chey Castro
eXp Realty
(602) 570-2516
8 in this area
59 Total Sales
-
Joyce Kelton-Smith

Buyer's Agent in 2018
Joyce Kelton-Smith
Club Realty
(602) 791-8889
1 in this area
35 Total Sales
-
Stephen Smith

Buyer Co-Listing Agent in 2018
Stephen Smith
Club Realty
(602) 769-0277
1 in this area
36 Total Sales
-
A
Seller's Agent in 2015
Allan Bone
Compass
-
Aaron Shephard

Buyer's Agent in 2015
Aaron Shephard
HomeSmart
(480) 980-2893
1 in this area
14 Total Sales
-
John Izzo

Seller's Agent in 2014
John Izzo
HomeSmart
(602) 989-1300
4 in this area
28 Total Sales
Map
Source: Arizona Regional Multiple Listing Service (ARMLS)
MLS Number: 5066518
APN: 174-36-008
- 6107 E Ironwood Dr Unit 12
- 8100 N 68th St
- 6516 E Maverick Rd Unit 24
- 6516 E Maverick Rd
- 6620 E Stallion Rd
- 6515 E Stallion Rd
- 6991 E Ironwood Dr
- 6902 E Belmont Ave Unit 2
- 6902 E Belmont Ave
- 8424 N Golf Dr
- 8436 N Golf Dr
- 8312 N Golf Dr
- 7141 E Ironwood Dr
- 8724 N 68th St
- 6139 E Maverick Rd Unit 4
- 6041 E Foothill Dr N Unit 64
- 6041 E Foothill Dr N
- 8701 N 64th Place
- 6836 E Hummingbird Ln
- 6612 E Hummingbird Ln
