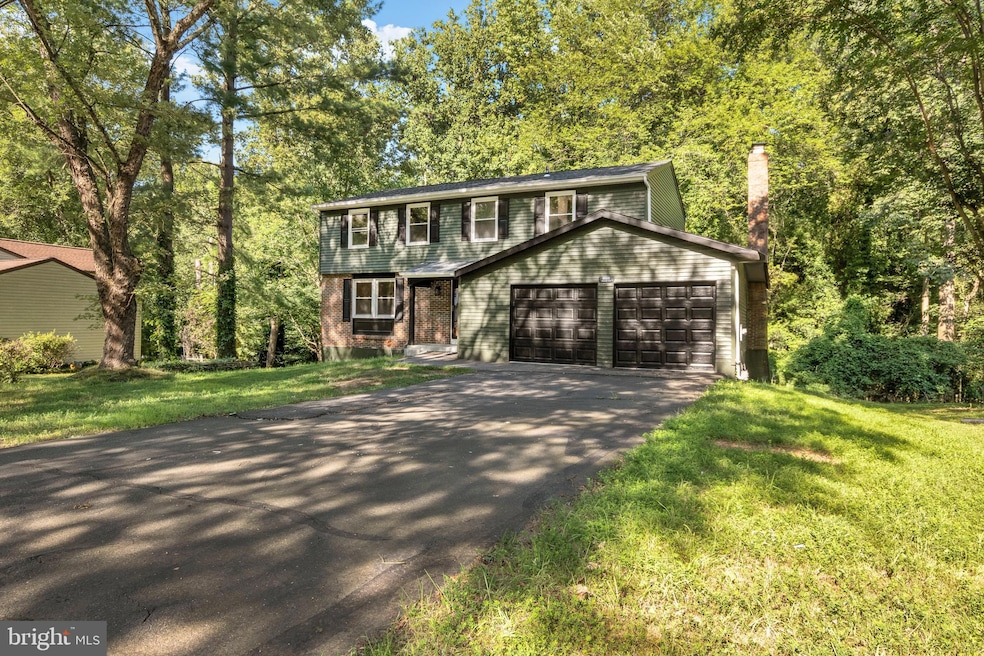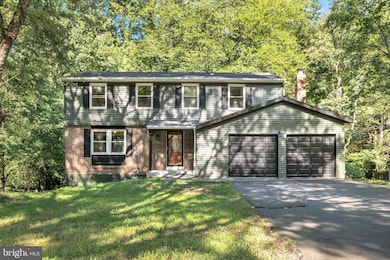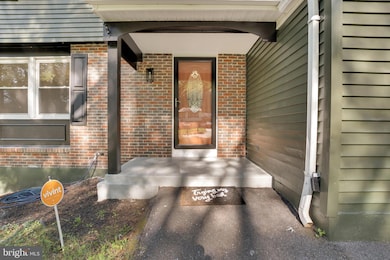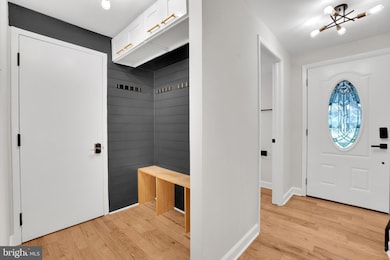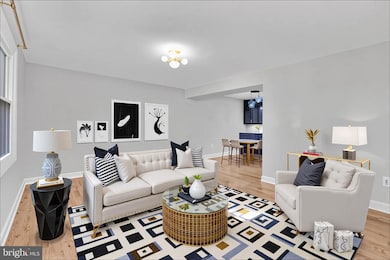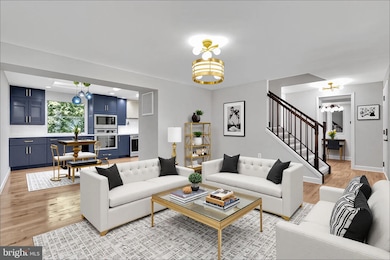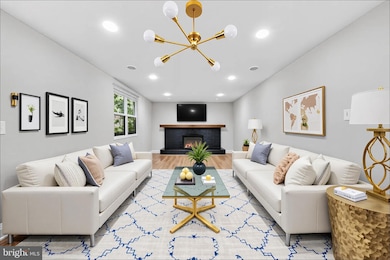Estimated payment $3,658/month
Highlights
- 0.44 Acre Lot
- 1 Fireplace
- No HOA
- Art Deco Architecture
- Mud Room
- 2 Car Attached Garage
About This Home
Welcome to 6601 Homestake Dr S, Bowie, MD!
Opportunity of a Lifetime, assume this FHA assumable mortgage at a whopping 3%!!!!!!
This stunning home offers 5 spacious bedrooms, 3 full baths, and a main level powder room, thoughtfully designed for both comfort and function. The heart of the home is a custom kitchen, perfect for cooking and entertaining, while the primary suite features its own ensuite bath for a private retreat. A convenient mudroom off the garage adds everyday practicality, and the home’s open, seamless flow makes it ideal for modern living.
Prime Bowie Location – Everything at Your Fingertips!
Living here means enjoying the best of suburban comfort with quick access to city conveniences:
Minutes from Bowie Town Center – shopping, dining, entertainment, and more
Close to Allen Pond Park – walking trails, playgrounds, sports courts, and a lake for year-round fun
Easy access to Route 50, Route 301, and I-495, making commutes to DC, Annapolis, and Baltimore a breeze
Nearby golf courses, community centers, and recreation facilities for an active lifestyle
Surrounded by great schools, local restaurants, and everyday conveniences
With its spacious design, updated features, and unbeatable location, this home has everything you need to live, work, and play in comfort.
Come see for yourself and fall in love with all that 6601 Homestake Dr S has to offer!
Home Details
Home Type
- Single Family
Est. Annual Taxes
- $6,200
Year Built
- Built in 1980
Lot Details
- 0.44 Acre Lot
- Property is zoned RR
Parking
- 2 Car Attached Garage
- 2 Driveway Spaces
- Front Facing Garage
- Garage Door Opener
- On-Street Parking
Home Design
- Art Deco Architecture
- Brick Exterior Construction
- Combination Foundation
- Wood Siding
- Concrete Perimeter Foundation
Interior Spaces
- Property has 3 Levels
- 1 Fireplace
- Mud Room
Bedrooms and Bathrooms
Finished Basement
- Heated Basement
- Connecting Stairway
- Basement Windows
Utilities
- Forced Air Heating and Cooling System
- Cooling System Utilizes Natural Gas
- Electric Water Heater
Community Details
- No Home Owners Association
- Prospect Knolls Subdivision
Listing and Financial Details
- Tax Lot 30
- Assessor Parcel Number 17141682467
Map
Home Values in the Area
Average Home Value in this Area
Tax History
| Year | Tax Paid | Tax Assessment Tax Assessment Total Assessment is a certain percentage of the fair market value that is determined by local assessors to be the total taxable value of land and additions on the property. | Land | Improvement |
|---|---|---|---|---|
| 2025 | $6,599 | $442,800 | $103,000 | $339,800 |
| 2024 | $6,599 | $417,267 | $0 | $0 |
| 2023 | $6,219 | $391,733 | $0 | $0 |
| 2022 | $5,840 | $366,200 | $103,000 | $263,200 |
| 2021 | $5,591 | $349,500 | $0 | $0 |
| 2020 | $5,343 | $332,800 | $0 | $0 |
| 2019 | $4,527 | $316,100 | $101,500 | $214,600 |
| 2018 | $4,990 | $311,400 | $0 | $0 |
| 2017 | $4,886 | $306,700 | $0 | $0 |
| 2016 | -- | $302,000 | $0 | $0 |
| 2015 | $4,444 | $293,367 | $0 | $0 |
| 2014 | $4,444 | $284,733 | $0 | $0 |
Property History
| Date | Event | Price | List to Sale | Price per Sq Ft | Prior Sale |
|---|---|---|---|---|---|
| 09/25/2025 09/25/25 | Price Changed | $599,999 | -4.0% | $307 / Sq Ft | |
| 08/26/2025 08/26/25 | For Sale | $625,000 | +47.9% | $320 / Sq Ft | |
| 09/23/2019 09/23/19 | Sold | $422,500 | -1.6% | $216 / Sq Ft | View Prior Sale |
| 08/21/2019 08/21/19 | Price Changed | $429,500 | +1.7% | $220 / Sq Ft | |
| 08/20/2019 08/20/19 | Pending | -- | -- | -- | |
| 08/16/2019 08/16/19 | Price Changed | $422,500 | -0.1% | $216 / Sq Ft | |
| 08/14/2019 08/14/19 | Price Changed | $422,900 | -0.5% | $217 / Sq Ft | |
| 08/12/2019 08/12/19 | Price Changed | $424,900 | -1.2% | $218 / Sq Ft | |
| 08/05/2019 08/05/19 | For Sale | $429,900 | 0.0% | $220 / Sq Ft | |
| 07/29/2019 07/29/19 | Pending | -- | -- | -- | |
| 07/27/2019 07/27/19 | Price Changed | $429,900 | -0.7% | $220 / Sq Ft | |
| 07/25/2019 07/25/19 | Price Changed | $432,900 | -0.5% | $222 / Sq Ft | |
| 07/24/2019 07/24/19 | Price Changed | $434,900 | -1.1% | $223 / Sq Ft | |
| 07/22/2019 07/22/19 | Price Changed | $439,900 | -1.3% | $225 / Sq Ft | |
| 07/17/2019 07/17/19 | Price Changed | $445,900 | -0.9% | $228 / Sq Ft | |
| 07/13/2019 07/13/19 | For Sale | $449,900 | -- | $230 / Sq Ft |
Purchase History
| Date | Type | Sale Price | Title Company |
|---|---|---|---|
| Deed | -- | None Listed On Document | |
| Deed | -- | None Listed On Document | |
| Deed | $422,500 | Worldwide Settlements Inc | |
| Deed | $247,000 | None Available | |
| Deed | $249,900 | -- | |
| Deed | $340,000 | -- | |
| Deed | $189,900 | -- |
Mortgage History
| Date | Status | Loan Amount | Loan Type |
|---|---|---|---|
| Previous Owner | $414,846 | FHA | |
| Previous Owner | $307,000 | Commercial | |
| Previous Owner | $199,900 | Purchase Money Mortgage |
Source: Bright MLS
MLS Number: MDPG2165086
APN: 14-1682467
- 12909 Mayflower Place
- 13108 Marthas Choice Cir
- 6413 Gallery St
- 12916 Vicar Woods Ln
- 6102 Gallery St
- 6306 Gilbralter Ct
- 12411 Thompson Rd
- 12500 Thompson Rd
- 13602 Woodedge Dr
- 5802 Amelias Grove Ln
- 7022 High Bridge Rd
- 12943 Fletchertown Rd
- 12405 Shafer Ln
- 12907 Fletchertown Rd
- 6809 Glenwood Ct
- 5904 Chivalry Ct
- 12921 Fletchertown Rd
- 12604 Willow Marsh Ln
- 12231 Shafer Ln
- 12312 Sir Lancelot Dr
- 13314 Vanessa Ave
- 13005 Woodmore Blvd N
- 6301 Grenfell Ct
- 7308 High Bridge Rd
- 6002 Grenfell Loop
- 5409 Commerce Row
- 13309 Big Cedar Ln
- 11600 Glenn Dale Blvd
- 12800 Libertys Delight Dr Unit 410
- 13230 Saint James Sanctuary Dr
- 3418 Medina Ln
- 13110 Ogles Hope Dr
- 11308 Glenn Dale Ridge Rd
- 11924 Frost Dr
- 8405 Spruill Dr
- 4900 Lisborough Terrace
- 13103 11th St Unit Basement
- 12711 Goodloes Promise Dr
- 8609 Undermire Ct
- 4300 Stablemere Ct Unit 1
