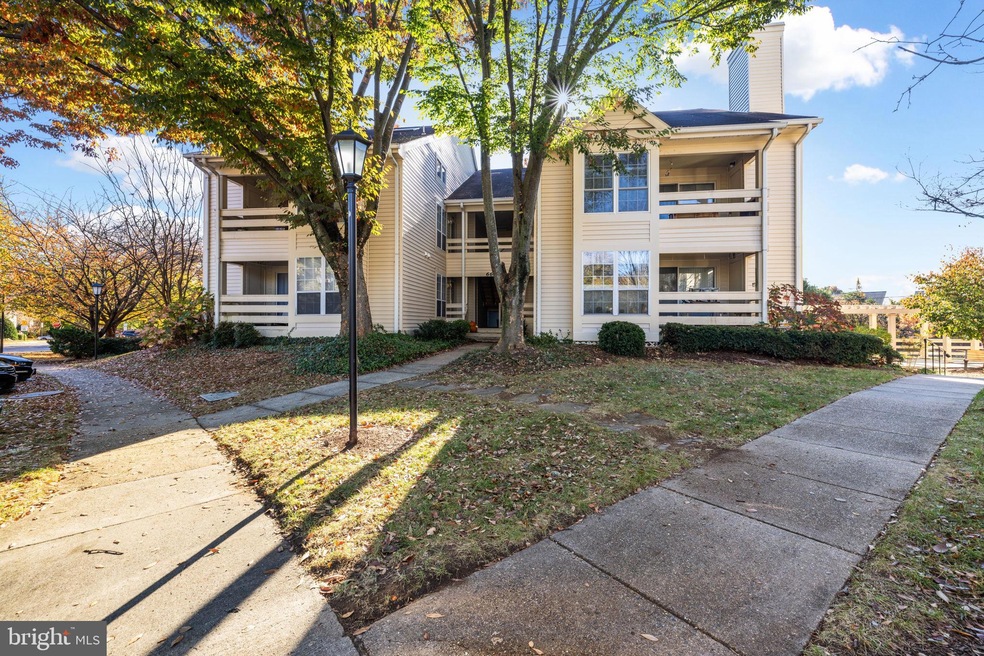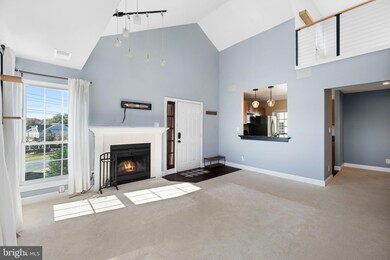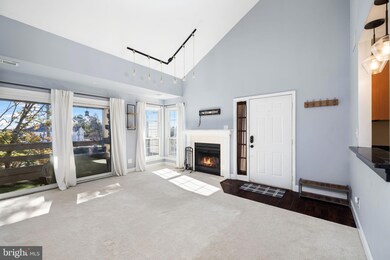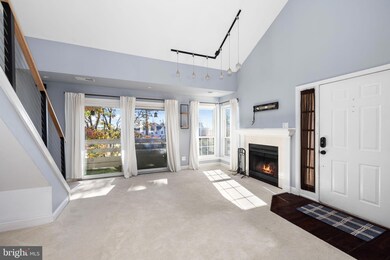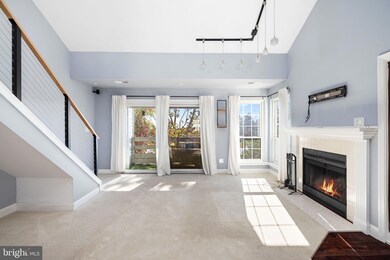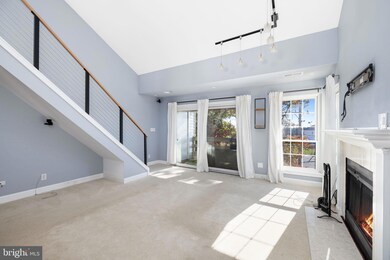
6601 Jupiter Hills Cir Unit J Alexandria, VA 22312
Highlights
- Contemporary Architecture
- Community Pool
- Balcony
- 1 Fireplace
- Tennis Courts
- Central Air
About This Home
As of December 2024Welcome to 6601 Jupiter Hills Circle unit J. This is a light and bright Inverness model with two bedrooms, two full baths and a loft in Alexandria’s popular Pinecrest. The appealing kitchen has sleek granite counters, an updated microwave and fridge plus a pass-thru to the living room. There’s a classic fireplace in the cheery living room which has a soaring cathedral ceiling. Step out to the private balcony for your morning espresso or favorite happy hour beverage. You’ll find a separate dining area off the kitchen. The spacious owner’s suite features a double-window, elegant architectural details and an organizer system in the closet. You’ll love the remodeled owner’s bath with its contemporary design, chic dual-sink vanity and large mirror. A modern staircase leads up to the versatile second-floor loft with a skylight - the perfect spot for working from home. Community amenities include an outdoor pool, tennis courts, walking paths, and tot lots. This excellent condo is also super-close to commuter routes, restaurants, shopping, Pinecrest Golf Course, Green Springs Garden & more!
Last Agent to Sell the Property
Long & Foster Real Estate, Inc. License #0225136582 Listed on: 11/15/2024

Property Details
Home Type
- Condominium
Est. Annual Taxes
- $4,244
Year Built
- Built in 1985
HOA Fees
Home Design
- Contemporary Architecture
- Permanent Foundation
Interior Spaces
- 1,190 Sq Ft Home
- Property has 2 Levels
- 1 Fireplace
- Dryer
Kitchen
- Stove
- Built-In Microwave
- Dishwasher
- Disposal
Bedrooms and Bathrooms
- 2 Main Level Bedrooms
- 2 Full Bathrooms
Parking
- Assigned parking located at #247
- Parking Lot
- 1 Assigned Parking Space
Outdoor Features
- Balcony
Schools
- Columbia Elementary School
- Holmes Middle School
- Annandale High School
Utilities
- Central Air
- Heat Pump System
- Vented Exhaust Fan
- Electric Water Heater
Listing and Financial Details
- Assessor Parcel Number 0712 3501 J
Community Details
Overview
- Association fees include common area maintenance, pool(s), trash
- Low-Rise Condominium
- Carr At Pinecrest Condos
- Built by Carr Homes
- Pinecrest Subdivision, Inverness Floorplan
Recreation
- Tennis Courts
- Community Playground
- Community Pool
Pet Policy
- Pets allowed on a case-by-case basis
Ownership History
Purchase Details
Home Financials for this Owner
Home Financials are based on the most recent Mortgage that was taken out on this home.Purchase Details
Purchase Details
Home Financials for this Owner
Home Financials are based on the most recent Mortgage that was taken out on this home.Purchase Details
Home Financials for this Owner
Home Financials are based on the most recent Mortgage that was taken out on this home.Purchase Details
Home Financials for this Owner
Home Financials are based on the most recent Mortgage that was taken out on this home.Purchase Details
Home Financials for this Owner
Home Financials are based on the most recent Mortgage that was taken out on this home.Purchase Details
Home Financials for this Owner
Home Financials are based on the most recent Mortgage that was taken out on this home.Purchase Details
Home Financials for this Owner
Home Financials are based on the most recent Mortgage that was taken out on this home.Purchase Details
Home Financials for this Owner
Home Financials are based on the most recent Mortgage that was taken out on this home.Similar Homes in Alexandria, VA
Home Values in the Area
Average Home Value in this Area
Purchase History
| Date | Type | Sale Price | Title Company |
|---|---|---|---|
| Deed | $420,000 | Westcor Land Title Insurance C | |
| Deed | $420,000 | Westcor Land Title Insurance C | |
| Deed | $420,000 | Westcor Land Title Insurance C | |
| Gift Deed | -- | Evergreen Title | |
| Warranty Deed | $315,000 | Multiple | |
| Warranty Deed | $300,000 | -- | |
| Warranty Deed | $400,000 | -- | |
| Warranty Deed | $246,000 | -- | |
| Warranty Deed | $180,000 | -- | |
| Warranty Deed | $139,000 | -- | |
| Warranty Deed | $134,500 | -- |
Mortgage History
| Date | Status | Loan Amount | Loan Type |
|---|---|---|---|
| Open | $412,392 | FHA | |
| Closed | $412,392 | FHA | |
| Previous Owner | $80,000 | Credit Line Revolving | |
| Previous Owner | $305,550 | New Conventional | |
| Previous Owner | $295,365 | Purchase Money Mortgage | |
| Previous Owner | $320,000 | Purchase Money Mortgage | |
| Previous Owner | $221,400 | Purchase Money Mortgage | |
| Previous Owner | $135,000 | Purchase Money Mortgage | |
| Previous Owner | $132,050 | Purchase Money Mortgage | |
| Previous Owner | $130,700 | Purchase Money Mortgage |
Property History
| Date | Event | Price | Change | Sq Ft Price |
|---|---|---|---|---|
| 12/11/2024 12/11/24 | Sold | $420,000 | +1.2% | $353 / Sq Ft |
| 11/16/2024 11/16/24 | Pending | -- | -- | -- |
| 11/15/2024 11/15/24 | For Sale | $414,950 | +31.7% | $349 / Sq Ft |
| 11/20/2017 11/20/17 | Sold | $315,000 | -4.5% | $265 / Sq Ft |
| 10/23/2017 10/23/17 | Pending | -- | -- | -- |
| 10/19/2017 10/19/17 | For Sale | $330,000 | -- | $277 / Sq Ft |
Tax History Compared to Growth
Tax History
| Year | Tax Paid | Tax Assessment Tax Assessment Total Assessment is a certain percentage of the fair market value that is determined by local assessors to be the total taxable value of land and additions on the property. | Land | Improvement |
|---|---|---|---|---|
| 2024 | $4,245 | $366,390 | $73,000 | $293,390 |
| 2023 | $3,976 | $352,300 | $70,000 | $282,300 |
| 2022 | $3,837 | $335,520 | $67,000 | $268,520 |
| 2021 | $3,612 | $307,820 | $62,000 | $245,820 |
| 2020 | $3,643 | $307,820 | $62,000 | $245,820 |
| 2019 | $3,423 | $289,250 | $58,000 | $231,250 |
| 2018 | $3,165 | $275,240 | $55,000 | $220,240 |
| 2017 | $2,932 | $252,510 | $51,000 | $201,510 |
| 2016 | $2,925 | $252,510 | $51,000 | $201,510 |
| 2015 | $2,890 | $258,980 | $52,000 | $206,980 |
| 2014 | $2,884 | $258,980 | $52,000 | $206,980 |
Agents Affiliated with this Home
-

Seller's Agent in 2024
Cindy Schneider
Long & Foster
(703) 822-0207
6 in this area
641 Total Sales
-
H
Seller Co-Listing Agent in 2024
Howard Schneider
Long & Foster
(571) 233-7413
3 in this area
166 Total Sales
-

Buyer's Agent in 2024
Kenneth Wang
Samson Properties
(571) 251-1113
1 in this area
111 Total Sales
-
T
Seller's Agent in 2017
Taytiana Milicevic
Compass
Map
Source: Bright MLS
MLS Number: VAFX2202970
APN: 0712-3501-J
- 4503 Hazeltine Ct Unit I
- 4609 Willow Run Dr
- 6604 Reserves Hill Ct
- 6640 Cardinal Ln
- 4530 Airlie Way
- 4720 Minor Cir
- 6515 Gretna Green Way
- 6615 Locust Way
- 4570 Conwell Dr Unit 207
- 6505 River Tweed Ln
- 4536 Conwell Dr
- 4548 Conwell Dr
- 4415 Roberts Ave
- 4121 Sleepy Hollow Rd
- 4798 Virginia St
- 4124 Watkins Trail
- 6916 Lafayette Park Dr
- 4108 Wynnwood Dr
- 4100 Downing St
- 6916 Pacific Ln
