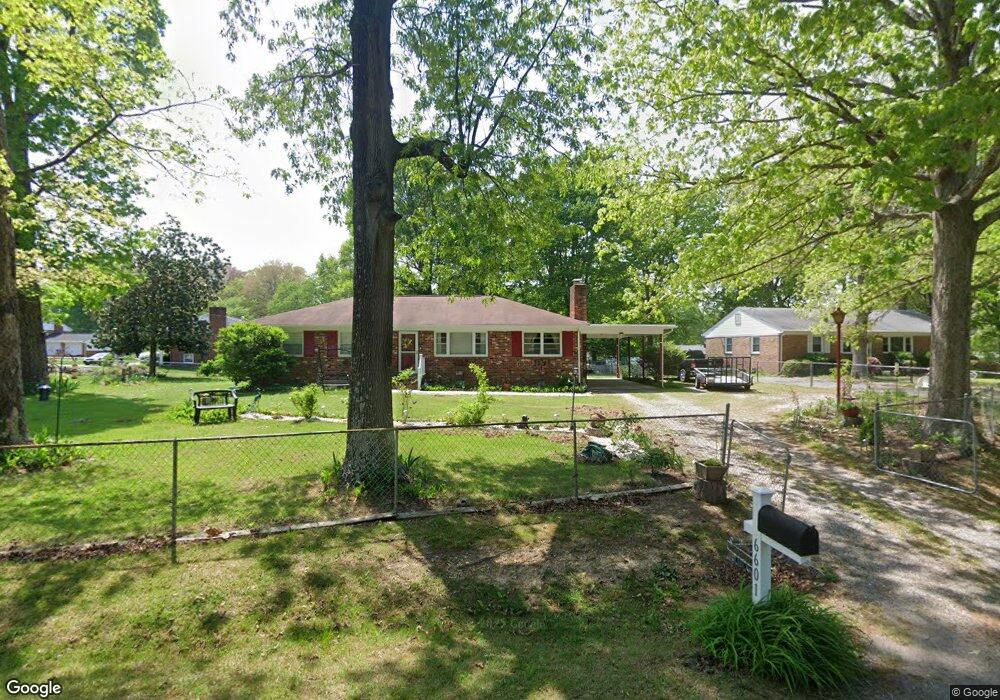6601 Kipling Ct North Chesterfield, VA 23224
North Chesterfield NeighborhoodEstimated Value: $292,000 - $333,548
3
Beds
2
Baths
1,484
Sq Ft
$214/Sq Ft
Est. Value
About This Home
This home is located at 6601 Kipling Ct, North Chesterfield, VA 23224 and is currently estimated at $316,887, approximately $213 per square foot. 6601 Kipling Ct is a home located in Chesterfield County with nearby schools including J.A. Chalkley Elementary School, Providence Middle School, and Manchester High.
Ownership History
Date
Name
Owned For
Owner Type
Purchase Details
Closed on
Oct 18, 2011
Sold by
Ross David C
Bought by
Martinez Elvys L
Current Estimated Value
Home Financials for this Owner
Home Financials are based on the most recent Mortgage that was taken out on this home.
Original Mortgage
$67,000
Outstanding Balance
$45,807
Interest Rate
4.15%
Mortgage Type
New Conventional
Estimated Equity
$271,080
Purchase Details
Closed on
Oct 6, 2003
Sold by
Brewer Charles E
Bought by
Ross David C
Home Financials for this Owner
Home Financials are based on the most recent Mortgage that was taken out on this home.
Original Mortgage
$121,380
Interest Rate
6.25%
Mortgage Type
VA
Create a Home Valuation Report for This Property
The Home Valuation Report is an in-depth analysis detailing your home's value as well as a comparison with similar homes in the area
Home Values in the Area
Average Home Value in this Area
Purchase History
| Date | Buyer | Sale Price | Title Company |
|---|---|---|---|
| Martinez Elvys L | $93,000 | -- | |
| Ross David C | $119,000 | -- |
Source: Public Records
Mortgage History
| Date | Status | Borrower | Loan Amount |
|---|---|---|---|
| Open | Martinez Elvys L | $67,000 | |
| Previous Owner | Ross David C | $121,380 |
Source: Public Records
Tax History Compared to Growth
Tax History
| Year | Tax Paid | Tax Assessment Tax Assessment Total Assessment is a certain percentage of the fair market value that is determined by local assessors to be the total taxable value of land and additions on the property. | Land | Improvement |
|---|---|---|---|---|
| 2025 | $2,911 | $324,300 | $55,000 | $269,300 |
| 2024 | $2,911 | $298,900 | $50,000 | $248,900 |
| 2023 | $2,456 | $269,900 | $48,000 | $221,900 |
| 2022 | $2,209 | $240,100 | $45,000 | $195,100 |
| 2021 | $1,961 | $203,800 | $43,000 | $160,800 |
| 2020 | $1,750 | $184,200 | $39,000 | $145,200 |
| 2019 | $1,645 | $173,200 | $36,000 | $137,200 |
| 2018 | $1,638 | $172,400 | $36,000 | $136,400 |
| 2017 | $1,557 | $162,200 | $36,000 | $126,200 |
| 2016 | $1,528 | $159,200 | $36,000 | $123,200 |
| 2015 | $1,485 | $152,100 | $36,000 | $116,100 |
| 2014 | $1,434 | $146,800 | $36,000 | $110,800 |
Source: Public Records
Map
Nearby Homes
- 2517 Lancers Blvd
- 2709 Twain Ln
- 2821 Twain Ln
- 6512 N Stevens Hollow Dr
- 3104 S Battlebridge Dr
- 3136 Turner Rd
- 1508 Eddystone Ct Unit B
- 1506 Stowmarket Ct
- 3604 Stevens Wood Ct
- 2125 Wynnewood Dr
- 3108 Johns Way
- 3112 Johns Way
- Devonshire Plan at Creekside Run
- Arcadia Rear Load Plan at Creekside Run
- 3109 Johns Way
- 3285 Ghent Dr
- 5930 Brewster Ct
- 3116 Amanda Dr
- 7100 Pony Cart Dr
- 3807 Belker Ct
- 6609 Kipling Ct
- 6600 Wimbledon Dr
- 6611 Kipling Ct
- 6537 Rudyard Rd
- 6547 Rudyard Rd
- 6600 Kipling Ct
- 6610 Wimbledon Dr
- 6610 Kipling Ct
- 6527 Rudyard Rd
- 6528 Rudyard Rd
- 2417 Lancers Blvd
- 2500 Blenheim Dr
- 2409 Lancers Blvd
- 6618 Wimbledon Dr
- 2501 Blenheim Dr
- 6513 Rudyard Rd
- 6516 Wimbledon Dr
- 6520 Rudyard Rd
- 2401 Lancers Blvd
- 6609 Wimbledon Dr
