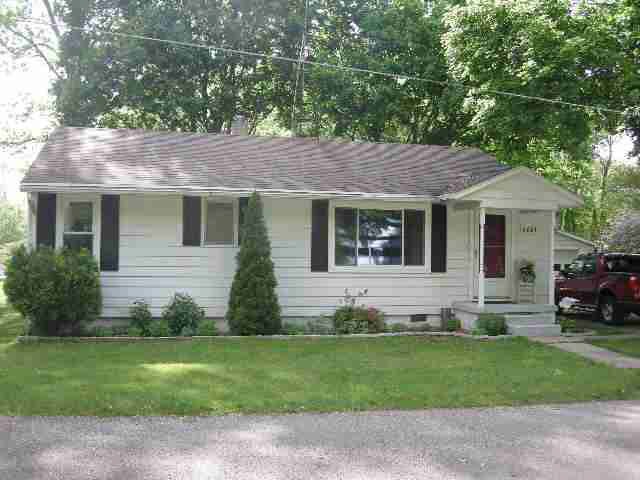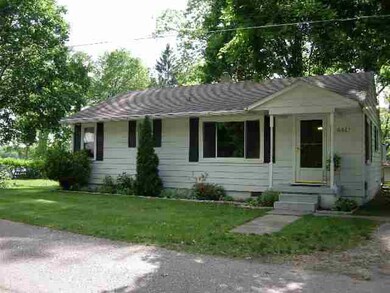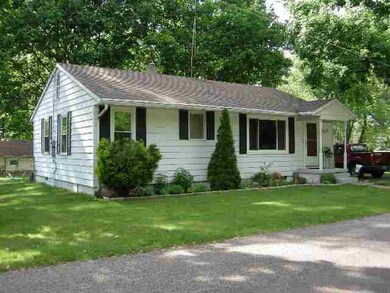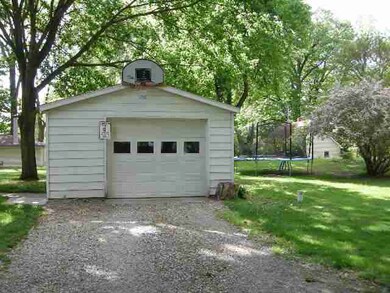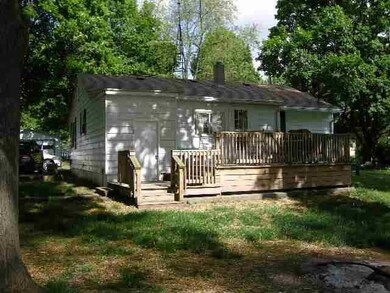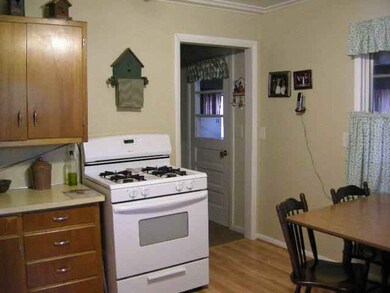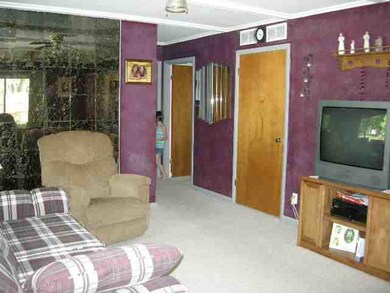
6601 N 1st Trail North Webster, IN 46555
About This Home
As of September 2021Webster Lake water access with this 2 bedroom home. Pier rights on the lake! Many updates and very low property taxes! Easement and pier rights through Epworth Forest Property owners Association paid fees. Ceramic Tile
Last Buyer's Agent
Ken Leatherman
Re/Max Partners
Home Details
Home Type
Single Family
Est. Annual Taxes
$2,415
Year Built
1950
Lot Details
0
HOA Fees
$11 per month
Parking
1
Listing Details
- Class: RESIDENTIAL
- Property Sub Type: Site-Built Home
- Year Built: 1950
- Style: One Story
- Total Number of Rooms: 6
- Bedrooms: 2
- Number Above Grade Bedrooms: 2
- Total Bathrooms: 1
- Total Full Bathrooms: 1
- Legal Description: LOTS 11, 12, 13 BLK E EPWORTH FOREST |
- Parcel Number ID: 005-042-165
- Platted: Yes
- Amenities: Attic Storage, Cable Available, Ceiling Fan(s), Deck Open, Detector-Smoke, Dryer Hook Up Electric, Garage Door Opener, Pantry-Walk In
- Grid: 55 - N.E. Kosc. Water
- Sp Lp Percent: 98.33
- State Id: 43-08-11-400-23
- Year Taxes Payable: 2013
- Special Features: None
- Stories: 1
Interior Features
- Total Sq Ft: 2326
- Total Finished Sq Ft: 1163
- Above Grade Finished Sq Ft: 1163
- Above Grade Unfinished Sq Ft: 1163
- Price Per Sq Ft: 76.01
- Basement Foundation: Crawl
- Basement Material: Block
- Flooring: Carpet, Laminate, Tile, Vinyl
- Living Great Room: Dimensions: 20x12, On Level: Main
- Kitchen: Dimensions: 12x11, On Level: Main
- Bedroom 1: Dimensions: 14x10, On Level: Main
- Bedroom 2: Dimensions: 12x10, On Level: Main
- Number of Main Level Full Bathrooms: 1
Exterior Features
- Exterior: Aluminum
- Roof Material: Shingle
- Outbuilding1: Shed, Dimensions: 10x11
- Lake Type: Ski Lake
- Water Features: Pier/Dock, Pier/Dock Available
- Water Name: Webster Lake
Garage/Parking
- Garage Type: Detached
- Garage Number Of Cars: 1
- Garage Size: Dimensions: 22x16
- Garage Sq Ft: 352
- Garage: Yes
Utilities
- Cooling: Central Air
- Heating Fuel: Gas, Forced Air, Hot Water
- Sewer: City
- Water Utilities: Well
- Laundry: Dimensions: Mainx8, On Level: 9
- Well Size: 4 Inches
- Well Type: Private
Condo/Co-op/Association
- Association Restrictions: Yes
- Association Fees: 130
- Association Fees Frequency: Annually
Schools
- School District: Wawasee
- Elementary School: North Webster
- Middle School: Wawasee
- High School: Wawasee
- Elementary School: North Webster
Lot Info
- Lot Description: Level
- Lot Dimensions: 120 X 103
- Estimated Lot Sq Ft: 12197
- Estimated Lot Size Acres: 0.28
Green Features
- Energy Efficient Windows/Doors: Double Pane Windows
Tax Info
- Annual Taxes: 174.84
- Exemptions: Homestead, Mortgage
Multi Family
- Water Access: Easement/Other
MLS Schools
- High School: Wawasee
- Middle School: Wawasee
- School District: Wawasee
Ownership History
Purchase Details
Home Financials for this Owner
Home Financials are based on the most recent Mortgage that was taken out on this home.Purchase Details
Purchase Details
Home Financials for this Owner
Home Financials are based on the most recent Mortgage that was taken out on this home.Purchase Details
Home Financials for this Owner
Home Financials are based on the most recent Mortgage that was taken out on this home.Purchase Details
Home Financials for this Owner
Home Financials are based on the most recent Mortgage that was taken out on this home.Purchase Details
Similar Home in North Webster, IN
Home Values in the Area
Average Home Value in this Area
Purchase History
| Date | Type | Sale Price | Title Company |
|---|---|---|---|
| Warranty Deed | $155,000 | None Available | |
| Quit Claim Deed | -- | None Available | |
| Deed | $90,000 | -- | |
| Warranty Deed | -- | None Available | |
| Quit Claim Deed | -- | Lawyers Title Insurance Corp | |
| Warranty Deed | $67,000 | -- |
Mortgage History
| Date | Status | Loan Amount | Loan Type |
|---|---|---|---|
| Previous Owner | $90,204 | New Conventional | |
| Previous Owner | $9,000 | Credit Line Revolving | |
| Previous Owner | $11,000 | Credit Line Revolving | |
| Previous Owner | $77,300 | New Conventional | |
| Previous Owner | $10,000 | Future Advance Clause Open End Mortgage |
Property History
| Date | Event | Price | Change | Sq Ft Price |
|---|---|---|---|---|
| 09/20/2021 09/20/21 | Sold | $155,000 | 0.0% | $133 / Sq Ft |
| 09/04/2021 09/04/21 | Pending | -- | -- | -- |
| 09/03/2021 09/03/21 | For Sale | $155,000 | +72.2% | $133 / Sq Ft |
| 12/16/2016 12/16/16 | Sold | $90,000 | 0.0% | $77 / Sq Ft |
| 11/07/2016 11/07/16 | Pending | -- | -- | -- |
| 08/26/2016 08/26/16 | For Sale | $90,000 | +1.8% | $77 / Sq Ft |
| 05/29/2013 05/29/13 | Sold | $88,400 | -1.7% | $76 / Sq Ft |
| 04/13/2013 04/13/13 | Pending | -- | -- | -- |
| 05/10/2012 05/10/12 | For Sale | $89,900 | -- | $77 / Sq Ft |
Tax History Compared to Growth
Tax History
| Year | Tax Paid | Tax Assessment Tax Assessment Total Assessment is a certain percentage of the fair market value that is determined by local assessors to be the total taxable value of land and additions on the property. | Land | Improvement |
|---|---|---|---|---|
| 2024 | $2,415 | $244,400 | $45,600 | $198,800 |
| 2023 | $1,824 | $282,400 | $45,600 | $236,800 |
| 2022 | $748 | $158,800 | $45,600 | $113,200 |
| 2021 | $575 | $125,600 | $45,600 | $80,000 |
| 2020 | $482 | $119,200 | $48,600 | $70,600 |
| 2019 | $1,133 | $115,100 | $48,600 | $66,500 |
| 2018 | $849 | $94,300 | $33,500 | $60,800 |
| 2017 | $835 | $90,800 | $33,500 | $57,300 |
| 2016 | $180 | $84,300 | $28,300 | $56,000 |
| 2014 | $197 | $84,200 | $28,300 | $55,900 |
| 2013 | $197 | $82,500 | $28,300 | $54,200 |
Agents Affiliated with this Home
-

Seller's Agent in 2021
Julie Hall
Patton Hall Real Estate
(574) 268-7645
991 Total Sales
-
D
Seller's Agent in 2016
Donna Arnett
RE/MAX
-
G
Buyer's Agent in 2016
Greg White
RE/MAX
-
J
Seller's Agent in 2013
Judy Brown
Patton Hall Real Estate
(574) 268-7638
-
K
Buyer's Agent in 2013
Ken Leatherman
RE/MAX
Map
Source: Indiana Regional MLS
MLS Number: 541503
APN: 43-08-11-400-236.000-023
- 6624 N 2nd Trail
- 8220 E Wesley Ln
- 8241 E Wade Ln
- 408 Greenwalt St
- 342 E Himes St
- 776 E Willis Park Dr
- 102 Ems W 30a1 Ln
- 7404 N State Road 13
- 40 Ems W31a Ln
- 47 Ems W29b Ln
- 9486 E Backwater Rd
- 51 Ems W26 Ln
- 39 Ems W16c Ln
- 25 Ems W16a Ln
- 9080 E Backwater Rd
- 8230 N State Road 13
- 8 Ems W23b Ln
- 8 Ems T52a
- 15 Ems T52a
- 5025 Village Dr
