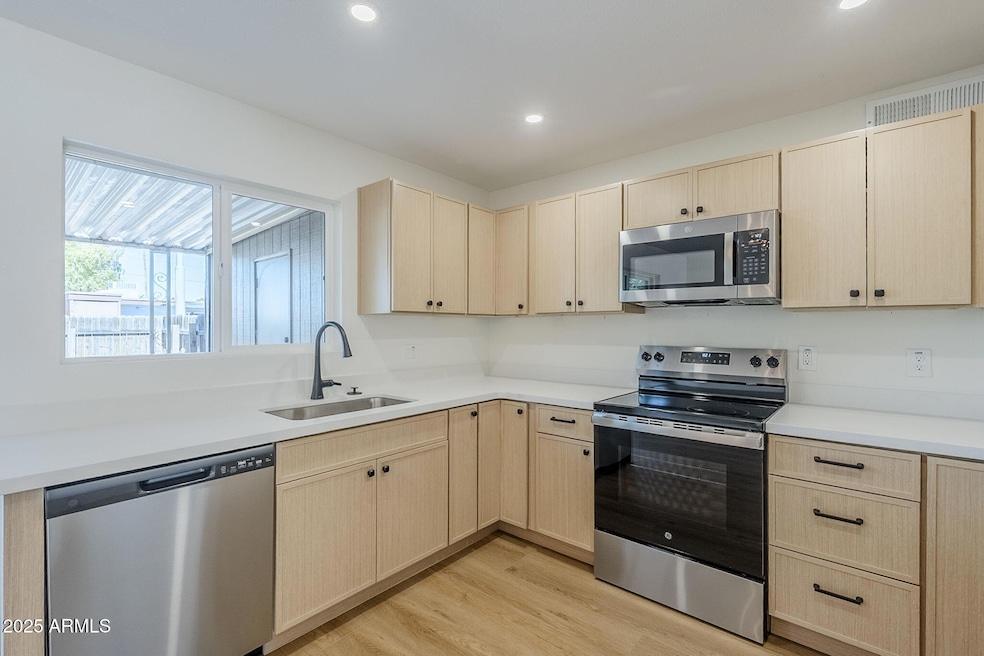
6601 N 46th Ln Glendale, AZ 85301
Highlights
- Eat-In Kitchen
- Central Air
- Wood Fence
- Phoenix Coding Academy Rated A
- Ceiling Fan
- Grass Covered Lot
About This Home
As of June 2025FHA Buyers welcome! 3-bed, 2-bath townhome features an open layout with new flooring, fresh paint, and modern lighting. The upgraded kitchen shines with quartz counters, new cabinets, stainless steel appliances, and a new patio door. Both bathrooms are fully updated with sleek finishes and custom tile.
Located near schools, shopping, and freeways—this one won't last long. Owner agent with fast answers and flexible terms.
Last Agent to Sell the Property
Echo Real Estate License #SA705590000 Listed on: 05/16/2025
Townhouse Details
Home Type
- Townhome
Est. Annual Taxes
- $497
Year Built
- Built in 1973
Lot Details
- 2,304 Sq Ft Lot
- Wood Fence
- Grass Covered Lot
HOA Fees
- $189 Monthly HOA Fees
Parking
- 2 Carport Spaces
Home Design
- Wood Frame Construction
- Built-Up Roof
- Stucco
Interior Spaces
- 1,148 Sq Ft Home
- 1-Story Property
- Ceiling Fan
- Eat-In Kitchen
- Washer and Dryer Hookup
Bedrooms and Bathrooms
- 3 Bedrooms
- 2 Bathrooms
Schools
- Barcelona Elementary School
- Alhambra Traditional Middle School
- Alhambra High School
Utilities
- Central Air
- Heating Available
Community Details
- Association fees include roof repair, insurance, ground maintenance, street maintenance, maintenance exterior
- Maryland Heights Association, Phone Number (602) 294-0999
- Maryland Heights Garden Homes Subdivision
Listing and Financial Details
- Tax Lot 13
- Assessor Parcel Number 146-27-208
Ownership History
Purchase Details
Home Financials for this Owner
Home Financials are based on the most recent Mortgage that was taken out on this home.Purchase Details
Home Financials for this Owner
Home Financials are based on the most recent Mortgage that was taken out on this home.Similar Homes in the area
Home Values in the Area
Average Home Value in this Area
Purchase History
| Date | Type | Sale Price | Title Company |
|---|---|---|---|
| Warranty Deed | $285,000 | Pioneer Title Agency | |
| Warranty Deed | $160,000 | First American Title Insurance |
Mortgage History
| Date | Status | Loan Amount | Loan Type |
|---|---|---|---|
| Open | $274,900 | FHA | |
| Previous Owner | $160,000 | New Conventional | |
| Previous Owner | $15,000 | Credit Line Revolving |
Property History
| Date | Event | Price | Change | Sq Ft Price |
|---|---|---|---|---|
| 06/30/2025 06/30/25 | Sold | $285,000 | 0.0% | $248 / Sq Ft |
| 06/03/2025 06/03/25 | Pending | -- | -- | -- |
| 06/03/2025 06/03/25 | Price Changed | $285,000 | -1.7% | $248 / Sq Ft |
| 05/16/2025 05/16/25 | For Sale | $289,900 | -- | $253 / Sq Ft |
Tax History Compared to Growth
Tax History
| Year | Tax Paid | Tax Assessment Tax Assessment Total Assessment is a certain percentage of the fair market value that is determined by local assessors to be the total taxable value of land and additions on the property. | Land | Improvement |
|---|---|---|---|---|
| 2025 | $497 | $4,045 | -- | -- |
| 2024 | $503 | $3,852 | -- | -- |
| 2023 | $503 | $14,170 | $2,830 | $11,340 |
| 2022 | $499 | $10,370 | $2,070 | $8,300 |
| 2021 | $512 | $9,380 | $1,870 | $7,510 |
| 2020 | $492 | $8,150 | $1,630 | $6,520 |
| 2019 | $489 | $6,620 | $1,320 | $5,300 |
| 2018 | $451 | $5,530 | $1,100 | $4,430 |
| 2017 | $448 | $5,000 | $1,000 | $4,000 |
| 2016 | $429 | $4,710 | $940 | $3,770 |
| 2015 | $418 | $4,620 | $920 | $3,700 |
Agents Affiliated with this Home
-
Patrick Horine
P
Seller's Agent in 2025
Patrick Horine
Echo Real Estate
(480) 910-0577
1 in this area
9 Total Sales
-
Benjamin Crognale
B
Seller Co-Listing Agent in 2025
Benjamin Crognale
Echo Real Estate
(614) 425-5527
5 in this area
87 Total Sales
-
Michael Anderson
M
Buyer's Agent in 2025
Michael Anderson
DPR Realty
(480) 387-7117
5 in this area
16 Total Sales
Map
Source: Arizona Regional Multiple Listing Service (ARMLS)
MLS Number: 6867727
APN: 146-27-208
- 4652 W Desert Crest Dr
- 6602 N 46th Ave
- 4610 W Desert Crest Dr
- 4620 W Krall St
- 6550 N 47th Ave Unit 196
- 6550 N 47th Ave Unit 222
- 6550 N 47th Ave Unit 194
- 6550 N 47th Ave Unit 201
- 6550 N 47th Ave Unit 235
- 4608 W Maryland Ave Unit 114
- 4608 W Maryland Ave Unit 139
- 4608 W Maryland Ave Unit 126
- 4608 W Maryland Ave Unit 144
- 4549 W Mclellan Rd
- 4568 W Maryland Ave
- 6770 N 47th Ave Unit 1004
- 6770 N 47th Ave Unit 2011
- 4813 W Krall St
- 4632 W Marlette Ave
- 6607 N 44th Ave






