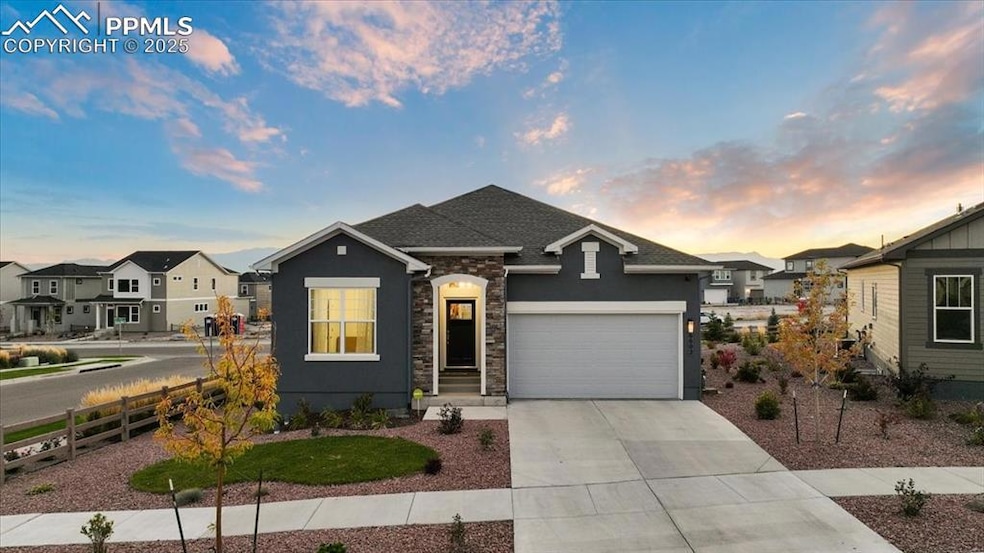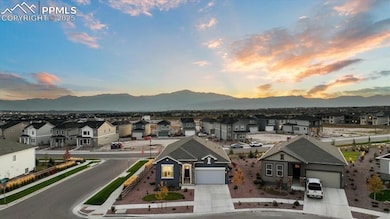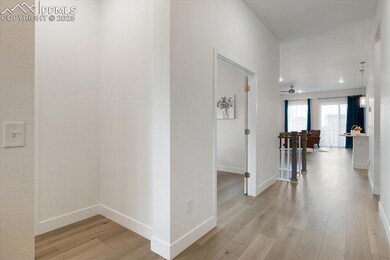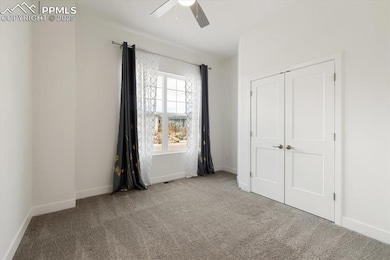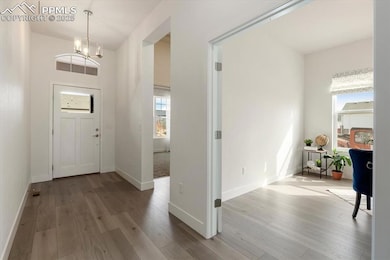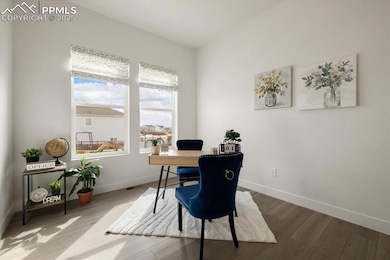6602 Enclave Vista Loop Colorado Springs, CO 80924
Wolf Ranch NeighborhoodEstimated payment $3,933/month
Highlights
- Views of Pikes Peak
- Property is near a park
- Community Pool
- Chinook Trail Middle School Rated A-
- Ranch Style House
- Covered Patio or Porch
About This Home
Your new home awaits, Nestled on a private loop, with Pikes Peak views, This home offers ample backyard space fully landscaped, with a large covered back patio. As you enter the home you notice the open, spacious floor plan! Two bedrooms occupy the main level, with a large office space. The kitchen flows beautifully into the living and dining spaces, with a gas fire place, and a walkout to the back patio! The main level bedroom is spacious with attached 5-piece-Bath, and large walk-in closet! Heading into the basement you notice the large, usable, living space, plumbed and ready for a wet bar! The lower bedroom offers plenty of space, and large closet! There is also a spacious unfinished space, ready to be converted into a potential bedroom and bathroom! This home offers endless possibilities, and no shortage of space!
Listing Agent
Pink Realty Inc Brokerage Phone: 719-888-7465 Listed on: 06/03/2025
Home Details
Home Type
- Single Family
Est. Annual Taxes
- $4,963
Year Built
- Built in 2021
Lot Details
- 7,558 Sq Ft Lot
- Back Yard Fenced
- Landscaped
HOA Fees
- $102 Monthly HOA Fees
Parking
- 2 Car Attached Garage
- Oversized Parking
- Driveway
Property Views
- Pikes Peak
- City
- Mountain
Home Design
- Ranch Style House
- Shingle Roof
- Masonite
Interior Spaces
- 3,542 Sq Ft Home
- Ceiling height of 9 feet or more
- Ceiling Fan
- Gas Fireplace
- French Doors
- Basement Fills Entire Space Under The House
Kitchen
- Oven
- Plumbed For Gas In Kitchen
- Range Hood
- Dishwasher
- Smart Appliances
- Disposal
Flooring
- Carpet
- Ceramic Tile
- Luxury Vinyl Tile
Bedrooms and Bathrooms
- 3 Bedrooms
- 3 Full Bathrooms
Laundry
- Dryer
- Washer
Outdoor Features
- Covered Patio or Porch
Location
- Property is near a park
- Property is near public transit
- Property near a hospital
- Property is near schools
- Property is near shops
Utilities
- Forced Air Heating and Cooling System
- Heating System Uses Natural Gas
- 220 Volts
- 220 Volts in Kitchen
Community Details
Overview
- Association fees include covenant enforcement, snow removal, trash removal
- Built by David Weekley Homes
Recreation
- Community Pool
- Hiking Trails
Map
Home Values in the Area
Average Home Value in this Area
Tax History
| Year | Tax Paid | Tax Assessment Tax Assessment Total Assessment is a certain percentage of the fair market value that is determined by local assessors to be the total taxable value of land and additions on the property. | Land | Improvement |
|---|---|---|---|---|
| 2025 | $5,014 | $44,350 | -- | -- |
| 2024 | $4,963 | $44,270 | $6,630 | $37,640 |
| 2022 | $2,642 | $21,470 | $21,470 | $0 |
| 2021 | $2,729 | $21,470 | $21,470 | $0 |
Property History
| Date | Event | Price | List to Sale | Price per Sq Ft |
|---|---|---|---|---|
| 11/14/2025 11/14/25 | Price Changed | $649,000 | -3.9% | $183 / Sq Ft |
| 09/08/2025 09/08/25 | Price Changed | $675,000 | -0.7% | $191 / Sq Ft |
| 06/10/2025 06/10/25 | Price Changed | $680,000 | -2.9% | $192 / Sq Ft |
| 06/03/2025 06/03/25 | For Sale | $699,999 | -- | $198 / Sq Ft |
Purchase History
| Date | Type | Sale Price | Title Company |
|---|---|---|---|
| Special Warranty Deed | $670,756 | New Title Company Name |
Mortgage History
| Date | Status | Loan Amount | Loan Type |
|---|---|---|---|
| Open | $500,000 | New Conventional |
Source: Pikes Peak REALTOR® Services
MLS Number: 4905387
APN: 52311-01-001
- 6639 Enclave Vista Loop
- 9236 Wolf Valley Dr
- 9256 Wolf Valley Dr
- 9648 Wolf Valley Dr
- 9286 Wolf Valley Dr
- 6698 Enclave Vista Loop
- 6879 Enclave Vista Loop
- 6471 Rolling Creek Dr
- 6463 Rolling Creek Dr
- 9335 Gallery Place
- 6448 Rolling Creek Dr
- 9363 Gallery Place
- 9276 Glitter Way
- 9537 Bugaboo Dr
- 6186 Harmonica Arch Dr
- 9424 Bugaboo Dr
- 9462 Allouche St
- 6198 Harmonica Arch Dr
- 6373 Scrabble View
- 6440 Rolling Creek Dr
- 8714 Vaunt Ct
- 6913 Sierra Meadows Dr
- 7917 Mount Huron Trail
- 5975 Karst Heights
- 7798 Tent Rock Point
- 7740 Rustic Trl Loop
- 6090 Venado Grove
- 7668 Kiana Dr
- 7720 Tuttle View
- 7614 Camille Ct
- 7761 Bear Run
- 7325 Pearly Heath Rd
- 7535 Copper Range Heights
- 9170 Crowne Springs View
- 9246 Grand Cordera Pkwy
- 8659 Chancellor Dr Unit King Bedroom
- 8378 Hardwood Cir
- 6576 White Lodge Point
- 7446 Marbled Wood Point
