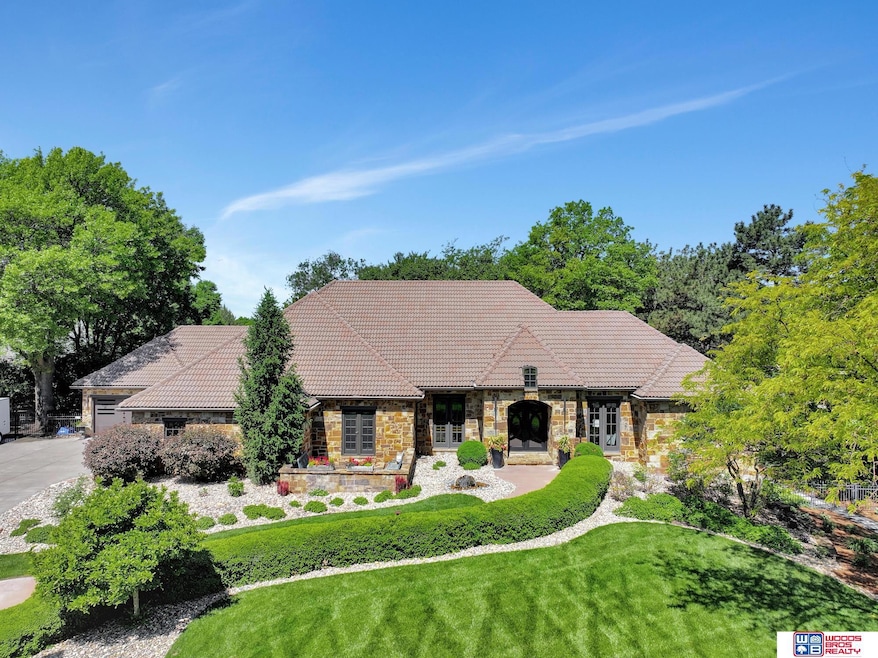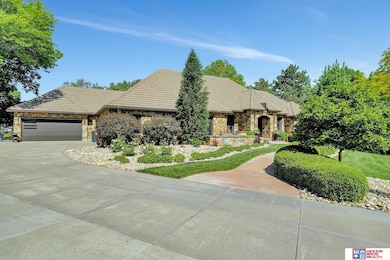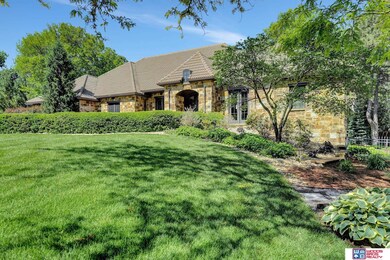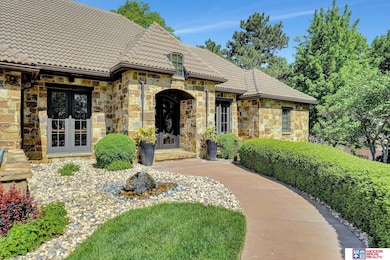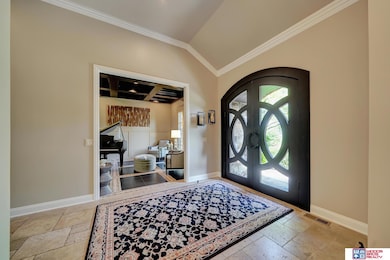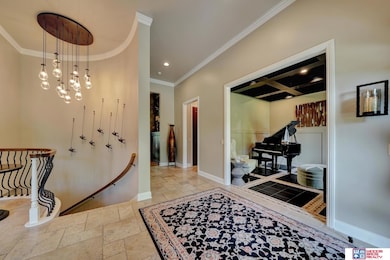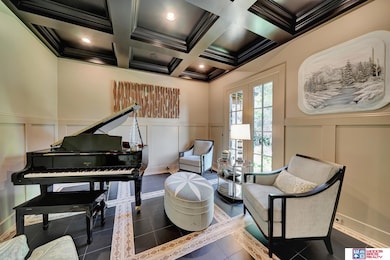
6602 Pheasant Run Place Lincoln, NE 68516
Colonial Hills NeighborhoodEstimated payment $16,061/month
Highlights
- 1.73 Acre Lot
- Ranch Style House
- No HOA
- Lux Middle School Rated A
- 1 Fireplace
- Home Gym
About This Home
Tucked within a secluded 1.73-acre sanctuary of mature trees & lush, manicured landscaping, this exceptional residence offers privacy & sophistication. Crafted by Rallis Custom Homes, this architectural masterpiece spans nearly 6,200 finished SF of refined living space & is tailored for the discerning buyer. The grand entrance opens to the gourmet kitchen anchored by an oversized center island, custom cabinetry & professional-grade appliances. The primary suite is a private haven, while additional bedrooms & spa-like baths offer comfort & tranquility for family & guests. The covered patio, complete with retractable, automated screens, extends the living space & invites you to unwind surrounded by nature’s beauty. A connoisseur’s dream awaits below—a stunning, climate-controlled wine cellar designed to evoke the ambiance of an Old World estate. This is more than a home—it is an experience, a statement, a legacy, a hidden gem.
Home Details
Home Type
- Single Family
Est. Annual Taxes
- $17,891
Year Built
- Built in 2007
Lot Details
- 1.73 Acre Lot
- Lot Dimensions are 354 x 487 x 40 x 142 x 208 x 193 x 29 x 19
- Aluminum or Metal Fence
- Sprinkler System
Parking
- 4 Car Attached Garage
- Garage Drain
- Garage Door Opener
Home Design
- Ranch Style House
- Composition Roof
- Concrete Perimeter Foundation
Interior Spaces
- Wet Bar
- Central Vacuum
- 1 Fireplace
- Formal Dining Room
- Home Gym
- Natural lighting in basement
Kitchen
- Oven or Range
- Dishwasher
- Disposal
Bedrooms and Bathrooms
- 4 Bedrooms
Schools
- Zeman Elementary School
- Lux Middle School
- Lincoln East High School
Utilities
- Central Air
- Geothermal Heating and Cooling
- Well
Additional Features
- Stepless Entry
- Covered Patio or Porch
Community Details
- No Home Owners Association
- Black Forest Subdivision
Listing and Financial Details
- Assessor Parcel Number 1609446002000
Map
Home Values in the Area
Average Home Value in this Area
Tax History
| Year | Tax Paid | Tax Assessment Tax Assessment Total Assessment is a certain percentage of the fair market value that is determined by local assessors to be the total taxable value of land and additions on the property. | Land | Improvement |
|---|---|---|---|---|
| 2024 | $17,891 | $1,272,500 | $220,000 | $1,052,500 |
| 2023 | $19,400 | $1,157,500 | $220,000 | $937,500 |
| 2022 | $18,274 | $916,900 | $200,000 | $716,900 |
| 2021 | $18,457 | $916,900 | $200,000 | $716,900 |
| 2020 | $17,520 | $916,900 | $180,000 | $736,900 |
| 2019 | $17,522 | $916,900 | $180,000 | $736,900 |
| 2018 | $19,482 | $1,015,000 | $180,000 | $835,000 |
| 2017 | $19,662 | $1,015,000 | $180,000 | $835,000 |
| 2016 | $19,892 | $1,021,600 | $164,000 | $857,600 |
| 2015 | $19,756 | $1,021,600 | $164,000 | $857,600 |
| 2014 | $14,993 | $770,900 | $164,000 | $606,900 |
| 2013 | -- | $770,900 | $164,000 | $606,900 |
Property History
| Date | Event | Price | Change | Sq Ft Price |
|---|---|---|---|---|
| 05/28/2025 05/28/25 | For Sale | $2,695,000 | -- | $444 / Sq Ft |
Purchase History
| Date | Type | Sale Price | Title Company |
|---|---|---|---|
| Warranty Deed | -- | None Available | |
| Warranty Deed | $1,100,000 | Charter Title & Escrow Servi | |
| Quit Claim Deed | -- | None Available |
Mortgage History
| Date | Status | Loan Amount | Loan Type |
|---|---|---|---|
| Open | $925,000 | New Conventional | |
| Closed | $100,000 | Credit Line Revolving | |
| Closed | $1,125,000 | New Conventional | |
| Previous Owner | $880,000 | New Conventional | |
| Previous Owner | $93,400 | Future Advance Clause Open End Mortgage | |
| Previous Owner | $413,205 | New Conventional | |
| Previous Owner | $417,000 | New Conventional |
Similar Homes in Lincoln, NE
Source: Great Plains Regional MLS
MLS Number: 22514045
APN: 16-09-446-002-000
- 5515 S 68th St
- 6500 Pheasant Run Ct
- 6400 Old Cheney Rd
- 6255 Carveth Dr
- 5320 S 68th St
- 5110 S 66th St
- 5030 S 65th St
- 6719 Old Cheney Rd
- 6948 Kings Ct
- Stella Plan at Charleston Heights
- San Mateo Plan at Charleston Heights
- Kendrick Plan at Charleston Heights
- Katy Lissette Plan at Charleston Heights
- Joslyn Plan at Charleston Heights
- Grace Plan at Charleston Heights
- Ava Nicole 1625 Plan at Charleston Heights
- Ava Nicole 1546 Plan at Charleston Heights
- 6921 Forest Lake Blvd
- 5418 Thies Cove Dr
- 5511 S 72nd St
- 5501 S 68th St
- 5500 Shady Creek Ct
- 6250 Queens Dr
- 5814 Princess Margaret Dr
- 4631 Claire Ave
- 4207 S 52nd St Unit 4207
- 4607 Old Cheney Rd
- 6800 Ashbrook Dr
- 4600 Briarpark Dr
- 8300 Cheney Ridge Rd
- 6000 Duxhall Ct
- 5701 Boboli Ln
- 3100 S 72nd St
- 4643 Calvert St Unit 2
- 6204 Franciscan Dr
- 5900 Roose St
- 3751 Faulkner Dr
- 8320 Rockledge Rd
- 3400 Serenity Cir
- 7210 S 89th St
