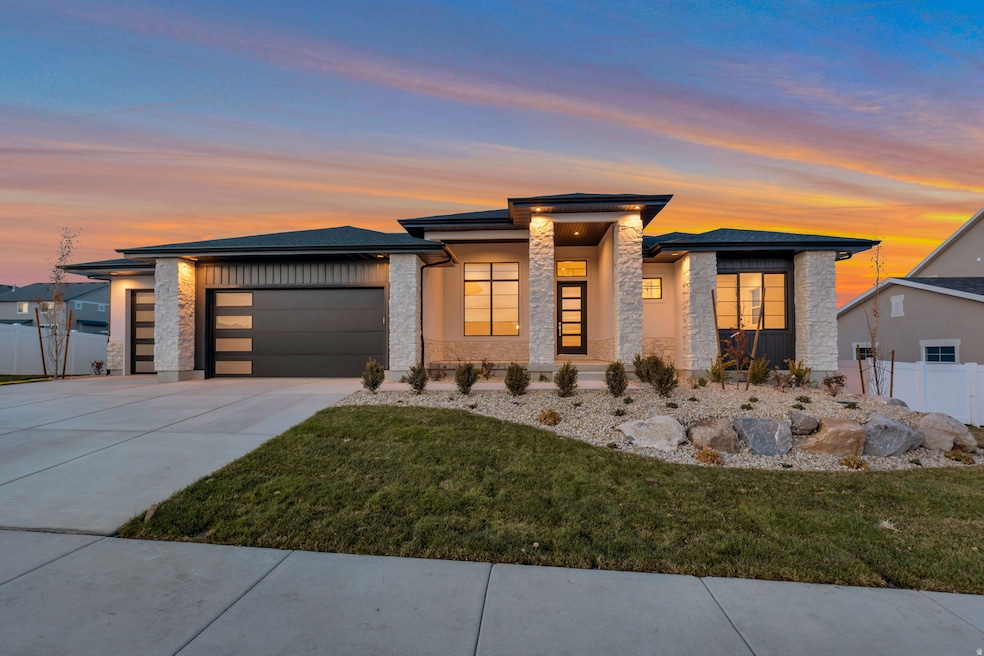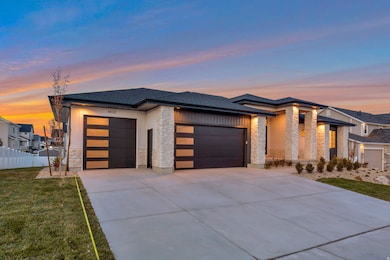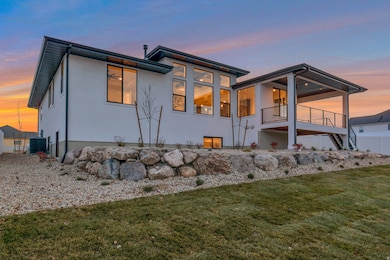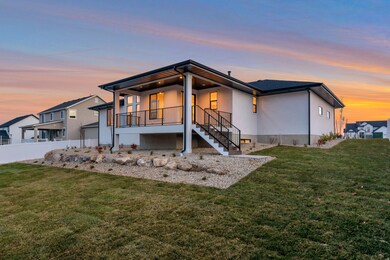6602 W Braeburn Way West Jordan, UT 84081
Jordan Hills NeighborhoodEstimated payment $6,902/month
Highlights
- In Ground Pool
- Great Room
- Covered Patio or Porch
- Rambler Architecture
- Den
- Walk-In Pantry
About This Home
LOT#310. Come see the difference from Symphony Homes, a renowned local builder of semi custom homes! Great looking rambler, the Tempo plan with our beautiful Prairie exterior, offers an ideal floor plan and magnificent views of the Wasatch from the west bench of the valley! Many upgrades throughout and classy interior design and finishes! Decorative wall in flex room off of entry, LVP floors and stunning grid bean ceiling in the family room. Galley kitchen with oversized island bar, large walk in pantry, and dining nook. Owner's suite has a recessed ceiling, garden tub, oversized shower with Euro glass and the walk-in closet is finished with custom built-ins. 2nd bedroom on main level has its own ensuite bathroom! Dedicated laundry room with a countertop. You'll love entertaining in the finished basement with family room/game room and attractive wet bar. One basement bedroom also features an ensuite bathroom, and there is a finished storage closet. Large covered deck, and lots of storage space throughout. 3rd stall of garage is 42' deep! Equipped with active radon system. Community swimming pool. Full yard landscaping is included in price and is currently in progress. Don't miss this one!
Listing Agent
Rodney Mills
Bravo Realty Services, LLC License #6892589 Listed on: 11/08/2025
Home Details
Home Type
- Single Family
Year Built
- Built in 2025
Lot Details
- 0.25 Acre Lot
- Landscaped
- Sloped Lot
- Sprinkler System
- Property is zoned Single-Family, 1109
HOA Fees
- $60 Monthly HOA Fees
Parking
- 3 Car Attached Garage
- 6 Open Parking Spaces
Home Design
- Rambler Architecture
- Stone Siding
- Stucco
Interior Spaces
- 4,330 Sq Ft Home
- 2-Story Property
- Wet Bar
- Dry Bar
- Gas Log Fireplace
- Double Pane Windows
- Great Room
- Den
Kitchen
- Walk-In Pantry
- Built-In Double Oven
- Gas Range
- Disposal
Flooring
- Carpet
- Tile
Bedrooms and Bathrooms
- 5 Bedrooms | 2 Main Level Bedrooms
- Walk-In Closet
- Soaking Tub
- Bathtub With Separate Shower Stall
Laundry
- Laundry Room
- Electric Dryer Hookup
Basement
- Basement Fills Entire Space Under The House
- Natural lighting in basement
Outdoor Features
- In Ground Pool
- Covered Patio or Porch
Schools
- Oakcrest Elementary School
- Copper Hills High School
Utilities
- Forced Air Heating and Cooling System
- Natural Gas Connected
Listing and Financial Details
- Assessor Parcel Number 20-34-201-020
Community Details
Overview
- Red Rock HOA, Phone Number (801) 706-6968
- Orchard Heights Subdivision
Amenities
- Picnic Area
Recreation
- Community Pool
Map
Home Values in the Area
Average Home Value in this Area
Tax History
| Year | Tax Paid | Tax Assessment Tax Assessment Total Assessment is a certain percentage of the fair market value that is determined by local assessors to be the total taxable value of land and additions on the property. | Land | Improvement |
|---|---|---|---|---|
| 2025 | $1,634 | $178,100 | $178,100 | -- |
| 2024 | $1,634 | $172,900 | $172,900 | -- |
| 2023 | $1,634 | $166,300 | $166,300 | $0 |
| 2022 | $1,661 | $163,000 | $163,000 | $0 |
Property History
| Date | Event | Price | List to Sale | Price per Sq Ft |
|---|---|---|---|---|
| 11/25/2025 11/25/25 | Pending | -- | -- | -- |
| 11/08/2025 11/08/25 | For Sale | $1,274,900 | -- | $294 / Sq Ft |
Purchase History
| Date | Type | Sale Price | Title Company |
|---|---|---|---|
| Special Warranty Deed | -- | None Listed On Document | |
| Special Warranty Deed | -- | None Listed On Document |
Source: UtahRealEstate.com
MLS Number: 2121999
APN: 20-34-201-020-0000
- 6593 W 7870 S
- 6621 W Braeburn Way
- 7923 S Red Baron Ln
- 8043 S Ambrosia Ln
- 8009 S Hayden Park St
- 6463 W Maple Valley Cir Unit 1030
- 6793 Tupelo Ln
- 8014 Overton Dr
- 6412 W Chan Reese Dr
- 6784 W 8070 S
- 6791 W Grevillea Ln
- 6777 Grevillea Ln
- 6787 W Grevillea Ln
- 8246 S Oak Acorn Ct
- 8269 S 6555 W
- 8224 S Oak Vista Dr
- 7613 Oak Hallow Rd Unit 325
- 7009 W 7895 S
- 7011 W Saw Timber Way
- 6977 Farnsworth Peak Dr Unit 311






