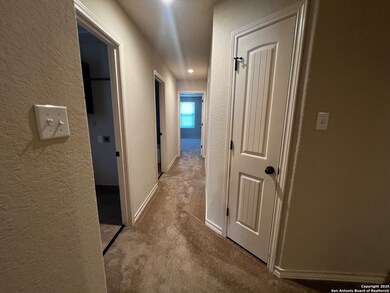6603 Mia Way Unit 102 San Antonio, TX 78233
Comanche Lookout Park Neighborhood
3
Beds
2.5
Baths
1,312
Sq Ft
4,095
Sq Ft Lot
Highlights
- Central Heating and Cooling System
- Combination Dining and Living Room
- Carpet
- Fox Run Elementary School Rated A-
- Ceiling Fan
About This Home
1/2 OFF FIRST FULL MONTH!!!! This is a great 3 bed, 2 1/2 bath, 1 car garage unit. Smaller yard so very little upkeep but great patio in the back. Open concept living downstairs. All bedrooms and wash room upstairs. In addition to monthly rent there is a $65 month charge for the water. Pets are welcome with deposit. Close to both Randolph Brooks and Ft. Sam.
Home Details
Home Type
- Single Family
Year Built
- Built in 2018
Parking
- 1 Car Garage
Interior Spaces
- 1,312 Sq Ft Home
- 2-Story Property
- Ceiling Fan
- Window Treatments
- Combination Dining and Living Room
- Carpet
Kitchen
- Stove
- Microwave
- Dishwasher
- Disposal
Bedrooms and Bathrooms
- 3 Bedrooms
Laundry
- Laundry on upper level
- Washer Hookup
Schools
- Fox Run Elementary School
- Wood Middle School
- Madison High School
Additional Features
- 4,095 Sq Ft Lot
- Central Heating and Cooling System
Community Details
- Toepperwein Subdivision
Listing and Financial Details
- Assessor Parcel Number 165870240020
Map
Property History
| Date | Event | Price | List to Sale | Price per Sq Ft |
|---|---|---|---|---|
| 11/06/2025 11/06/25 | For Rent | $1,500 | 0.0% | -- |
| 11/03/2025 11/03/25 | Off Market | $1,500 | -- | -- |
| 10/27/2025 10/27/25 | For Rent | $1,500 | +1.7% | -- |
| 04/19/2024 04/19/24 | Rented | $1,475 | 0.0% | -- |
| 04/13/2024 04/13/24 | Under Contract | -- | -- | -- |
| 03/12/2024 03/12/24 | For Rent | $1,475 | 0.0% | -- |
| 02/13/2024 02/13/24 | Off Market | $1,475 | -- | -- |
| 01/25/2024 01/25/24 | For Rent | $1,475 | -2.0% | -- |
| 04/11/2023 04/11/23 | Off Market | $1,505 | -- | -- |
| 02/01/2023 02/01/23 | Rented | $1,505 | 0.0% | -- |
| 01/31/2023 01/31/23 | Rented | $1,505 | +2.0% | -- |
| 01/10/2023 01/10/23 | Under Contract | -- | -- | -- |
| 10/10/2022 10/10/22 | Price Changed | $1,475 | -4.8% | $1 / Sq Ft |
| 08/15/2022 08/15/22 | For Rent | $1,550 | +19.7% | -- |
| 10/07/2019 10/07/19 | Off Market | $1,295 | -- | -- |
| 02/13/2019 02/13/19 | Rented | $1,295 | 0.0% | -- |
| 01/14/2019 01/14/19 | Under Contract | -- | -- | -- |
| 11/10/2018 11/10/18 | For Rent | $1,295 | -- | -- |
Source: San Antonio Board of REALTORS®
Source: San Antonio Board of REALTORS®
MLS Number: 1918565
Nearby Homes
- 6603 Raintree Forest Unit 9A
- 6642 Mia Way
- 6650 Mia Way
- 14619 Hillside Ridge
- 6722 Millrock Pass
- 14840 Toepperwein Rd
- 6815 Hillside Peak
- 14219 Ridge Dale Dr
- 6422 Ridge Circle Dr
- 6406 Green Thumb Dr
- 14627 Highland Ridge
- 6419 Ridge Tree Dr
- 6411 Green Top Dr
- 6402 Green Top Dr
- 14658 Highland Ridge
- 6922 Elusive Pass
- 6507 Marcel Way
- 14334 Dusky Thrush
- 1081 Hillside View
- 6719 Raintree Path
- 6602 Mia Way Unit 101
- 6606 Mia Way Unit 102
- 6623 Mia Way Unit 101
- 6522 Ridge Willow Dr
- 6507 Ridge Peak Dr
- 14614 Highland Ridge
- 14106 Fratelli Rd Unit 104
- 14107 Fratelli Rd Unit 102
- 14003 Fratelli Rd Unit 102
- 14003 Fratelli Rd Unit 103
- 6403 Ridge Creek Dr
- 14006 Fratelli Rd Unit 102
- 6602 Arancione Ave Unit 102
- 6538 Marcel Way Unit 103
- 6534 Marcel Way Unit 101
- 14227 Ridge Meadow Dr
- 6530 Marcel Way Unit 103
- 6514 Marcel Way Unit 103
- 6503 Marcel Way Unit 103
- 6419 Melanzane Ave Unit 3







