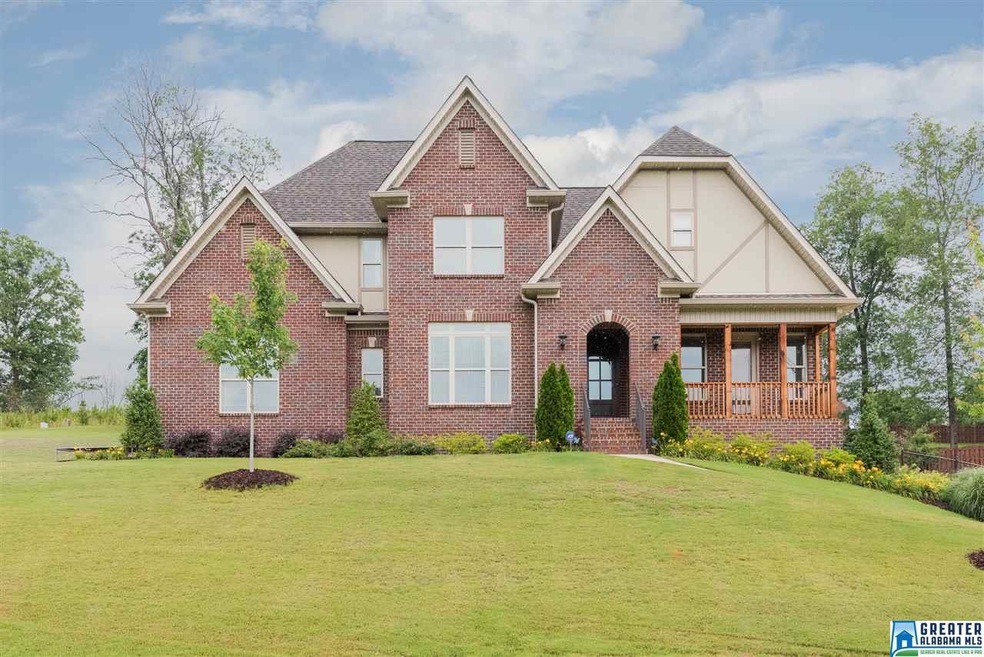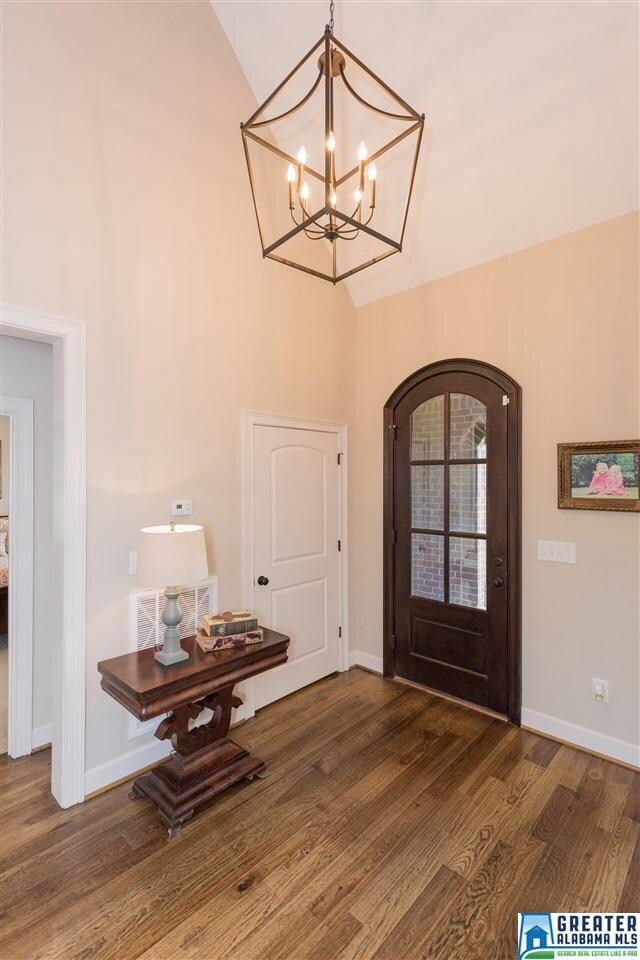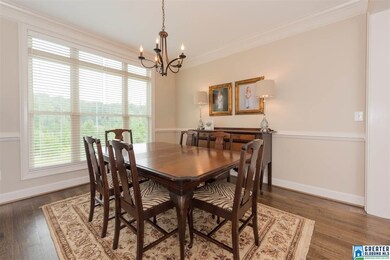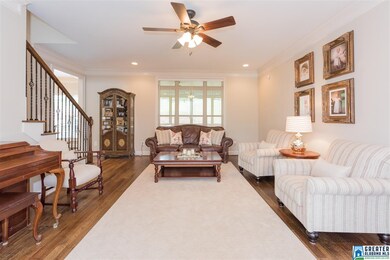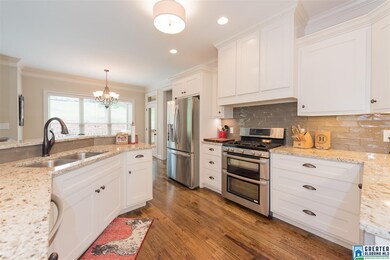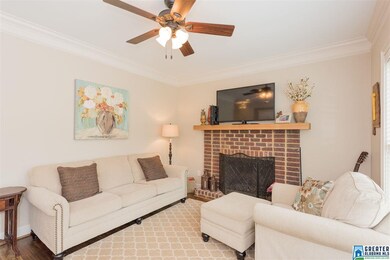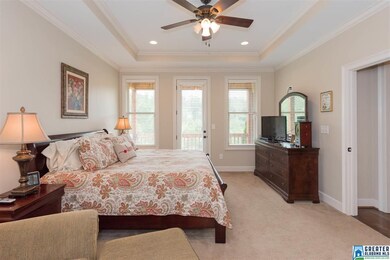
6604 Nobles Way Trussville, AL 35173
Downtown Trussville NeighborhoodHighlights
- Screened Deck
- Fireplace in Hearth Room
- Main Floor Primary Bedroom
- Paine Elementary School Rated A
- Wood Flooring
- Attic
About This Home
As of December 2017BEAUTIFUL, custom built home in Trussville's DESIRABLE Rivercrest! Impressive exterior is 4 sides brick with spacious driveway, situated on a LARGE corner lot. Main level FEATURES formal living room, dining room, half bath, master suite, kitchen and keeping room, laundry room, an additional bedroom and full bath. Upstairs are two bedrooms joined by a TRUE Jack and Jill bathroom, plus large BONUS room. SCREENED and OPEN deck, plus POURED wall basement, stubbed and studded for future expansion w/9ft.ceilings. So many EXTRAS here- SOLID Hickory hardwoods w/ custom matching vents, HEATED bathroom floors on main level, OVERSIZED garage doors, 2 hot water heaters, WOODBURNING fireplace in keeping room w/gas start, hard wired 12 speaker sound system, GAS stove, 3 walk out attic spaces upstairs and SO MUCH MORE! Must see to appreciate all this home has to offer- ELEGANT yet comfortable for todays family. Don't miss this AMAZING opportunity!
Home Details
Home Type
- Single Family
Est. Annual Taxes
- $2,676
Year Built
- 2015
Lot Details
- Corner Lot
- Sprinkler System
HOA Fees
- $25 Monthly HOA Fees
Parking
- 2 Car Garage
- Basement Garage
- Side Facing Garage
- Driveway
Home Design
- Ridge Vents on the Roof
Interior Spaces
- 1.5-Story Property
- Crown Molding
- Smooth Ceilings
- Ceiling Fan
- Recessed Lighting
- Wood Burning Fireplace
- Fireplace With Gas Starter
- Fireplace in Hearth Room
- Brick Fireplace
- Double Pane Windows
- Window Treatments
- Dining Room
- Bonus Room
- Keeping Room
- Home Security System
- Attic
Kitchen
- Breakfast Bar
- Double Convection Oven
- Gas Oven
- Stove
- Built-In Microwave
- Dishwasher
- Stainless Steel Appliances
- Stone Countertops
Flooring
- Wood
- Carpet
- Tile
Bedrooms and Bathrooms
- 4 Bedrooms
- Primary Bedroom on Main
- Split Bedroom Floorplan
- Walk-In Closet
- Split Vanities
- Bathtub and Shower Combination in Primary Bathroom
- Garden Bath
- Separate Shower
- Linen Closet In Bathroom
Laundry
- Laundry Room
- Laundry on main level
- Washer and Electric Dryer Hookup
Unfinished Basement
- Basement Fills Entire Space Under The House
- Stubbed For A Bathroom
Outdoor Features
- Screened Deck
Utilities
- Two cooling system units
- Central Heating and Cooling System
- Two Heating Systems
- Heat Pump System
- Underground Utilities
- Multiple Water Heaters
- Gas Water Heater
- Septic Tank
Community Details
- Rivercrest HOA V Shaw Association, Phone Number (205) 655-3652
Listing and Financial Details
- Assessor Parcel Number 11-00-30-2-000-053.000
Ownership History
Purchase Details
Home Financials for this Owner
Home Financials are based on the most recent Mortgage that was taken out on this home.Purchase Details
Home Financials for this Owner
Home Financials are based on the most recent Mortgage that was taken out on this home.Purchase Details
Home Financials for this Owner
Home Financials are based on the most recent Mortgage that was taken out on this home.Similar Homes in the area
Home Values in the Area
Average Home Value in this Area
Purchase History
| Date | Type | Sale Price | Title Company |
|---|---|---|---|
| Warranty Deed | $415,000 | -- | |
| Warranty Deed | $347,650 | -- | |
| Warranty Deed | $30,000 | -- |
Mortgage History
| Date | Status | Loan Amount | Loan Type |
|---|---|---|---|
| Open | $379,712 | New Conventional | |
| Closed | $382,590 | New Conventional | |
| Closed | $394,250 | New Conventional | |
| Previous Owner | $312,885 | New Conventional | |
| Previous Owner | $268,000 | New Conventional |
Property History
| Date | Event | Price | Change | Sq Ft Price |
|---|---|---|---|---|
| 06/13/2025 06/13/25 | Price Changed | $695,000 | -4.1% | $176 / Sq Ft |
| 06/06/2025 06/06/25 | For Sale | $725,000 | +74.7% | $184 / Sq Ft |
| 12/04/2017 12/04/17 | Sold | $415,000 | -2.3% | $141 / Sq Ft |
| 11/03/2017 11/03/17 | Pending | -- | -- | -- |
| 09/15/2017 09/15/17 | Price Changed | $424,900 | -1.2% | $145 / Sq Ft |
| 07/05/2017 07/05/17 | Price Changed | $429,900 | -1.1% | $147 / Sq Ft |
| 05/30/2017 05/30/17 | For Sale | $434,900 | -- | $148 / Sq Ft |
Tax History Compared to Growth
Tax History
| Year | Tax Paid | Tax Assessment Tax Assessment Total Assessment is a certain percentage of the fair market value that is determined by local assessors to be the total taxable value of land and additions on the property. | Land | Improvement |
|---|---|---|---|---|
| 2024 | $2,676 | $53,320 | -- | -- |
| 2022 | $2,674 | $43,910 | $8,100 | $35,810 |
| 2021 | $2,188 | $36,080 | $8,100 | $27,980 |
| 2020 | $2,188 | $36,080 | $8,100 | $27,980 |
| 2019 | $2,188 | $36,080 | $0 | $0 |
| 2018 | $2,114 | $34,900 | $0 | $0 |
| 2017 | $2,114 | $34,900 | $0 | $0 |
| 2016 | $2,114 | $34,900 | $0 | $0 |
| 2015 | $503 | $4,060 | $0 | $0 |
| 2014 | $446 | $8,100 | $0 | $0 |
| 2013 | $446 | $8,100 | $0 | $0 |
Agents Affiliated with this Home
-

Seller's Agent in 2025
Matt Harbison
RE/MAX
(205) 229-3369
5 in this area
107 Total Sales
-

Seller's Agent in 2017
Lee Marlow
RealtySouth
(205) 913-9559
46 in this area
188 Total Sales
-

Buyer's Agent in 2017
Darnell Williams
Keller Williams Realty Hoover
(205) 356-4280
38 Total Sales
Map
Source: Greater Alabama MLS
MLS Number: 785229
APN: 11-00-30-2-000-053.000
- 6795 Ivy Way Unit 4
- 6801 Ivy Way
- 6789 Ivy Way Unit 5
- 6783 Ivy Way
- 6777 Ivey Way Unit 7
- 6942 Roper Rd
- 210 Wildwood Dr
- 3732 Sample Dr
- 3775 Creekside Way Unit 27
- 6873 Roper Rd
- 105 Elm Cir
- 313 Yellow Wood Ln Unit PUD
- 3449 Smith Sims Rd
- 4304 Cahaba Bend
- 1009 Quail Run
- 4224 Cahaba Bend
- 3493 Cooks Moore Rd
- 7067 Roper Rd Unit 1
- 7419 Royal Terrace
- 200 Mohawk Dr
