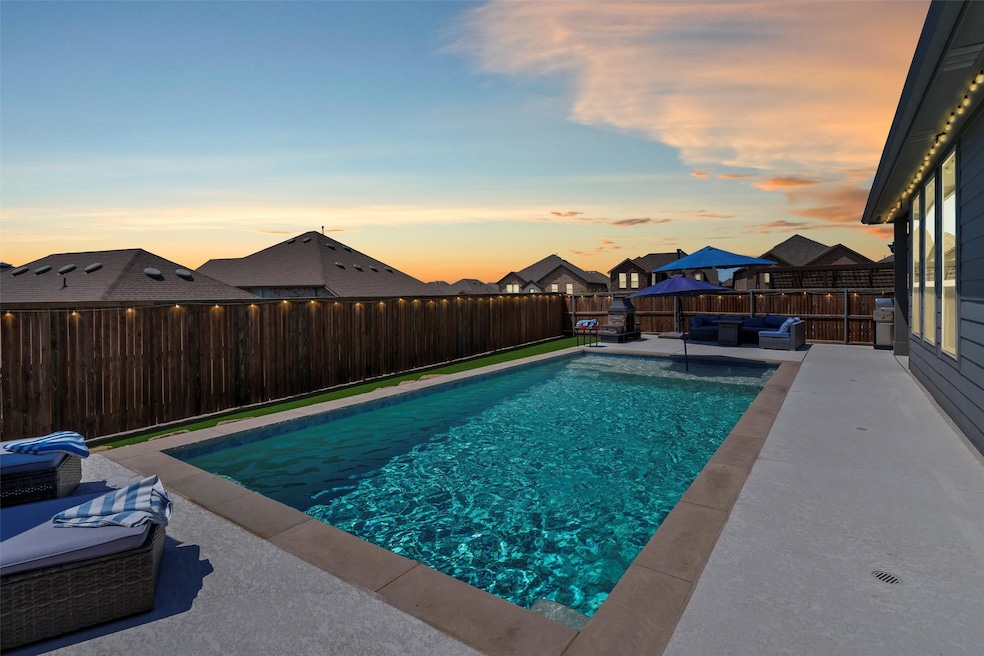
6604 Texas Cowboy Dr Fort Worth, TX 76123
Primrose Crossing NeighborhoodEstimated payment $2,819/month
Highlights
- In Ground Pool
- Green Roof
- Private Yard
- Open Floorplan
- Traditional Architecture
- Covered Patio or Porch
About This Home
Welcome to this stylish 3-bedroom, 2-bath gem in the heart of Chisholm Trail Ranch! Enjoy your own private salt water pool surrounded by a low maintenance turf lawn, perfect for summer lounging. Extra decking was poured surrounding the pool providing all the space you need for entertaining! Bonus access to the community pool, park, playground, and rec center just steps away. With modern finishes, spacious living areas, and a vibrant neighborhood vibe, this home blends comfort and convenience in one unbeatable package. This property feels like new with an open concept kitchen, living and dining area with gorgeous LVP flooring and on-trend colors. Extra shelving was added in closets for additional storage and organization. The primary bedroom and en-suite is separate from the secondary bedrooms and bathroom adding the privacy you are looking for. This home has been well cared for and ready for immediate move in! Just bring your decor and make this place your own!
Listing Agent
x2 Realty Group Brokerage Phone: 817-994-7523 License #0663558 Listed on: 08/09/2025
Home Details
Home Type
- Single Family
Est. Annual Taxes
- $8,528
Year Built
- Built in 2020
Lot Details
- 6,578 Sq Ft Lot
- Wood Fence
- Landscaped
- Interior Lot
- Level Lot
- Sprinkler System
- Few Trees
- Private Yard
HOA Fees
- $65 Monthly HOA Fees
Parking
- 2 Car Attached Garage
- Workshop in Garage
- Inside Entrance
- Parking Accessed On Kitchen Level
- Front Facing Garage
- Garage Door Opener
- Driveway
Home Design
- Traditional Architecture
- Brick Exterior Construction
- Slab Foundation
- Shingle Roof
- Composition Roof
Interior Spaces
- 1,841 Sq Ft Home
- 1-Story Property
- Open Floorplan
- Wired For Data
- Built-In Features
- Ceiling Fan
- ENERGY STAR Qualified Windows
- Washer
Kitchen
- Eat-In Kitchen
- Electric Oven
- Microwave
- Dishwasher
- Kitchen Island
- Disposal
Flooring
- Carpet
- Luxury Vinyl Plank Tile
Bedrooms and Bathrooms
- 3 Bedrooms
- Walk-In Closet
- 2 Full Bathrooms
Home Security
- Security System Owned
- Fire and Smoke Detector
Eco-Friendly Details
- Green Roof
- Energy-Efficient Appliances
- Energy-Efficient Lighting
- Energy-Efficient Insulation
- Energy-Efficient Thermostat
- Ventilation
Pool
- In Ground Pool
- Gunite Pool
- Outdoor Pool
- Saltwater Pool
- Fence Around Pool
- Pool Cover
- Pool Sweep
Outdoor Features
- Covered Patio or Porch
Schools
- June W Davis Elementary School
- North Crowley High School
Utilities
- Central Heating and Cooling System
- Underground Utilities
- High-Efficiency Water Heater
- High Speed Internet
- Cable TV Available
Listing and Financial Details
- Legal Lot and Block 14 / C
- Assessor Parcel Number 42570652
Community Details
Overview
- Association fees include all facilities, management, maintenance structure
- Neighborhood Management Company Association
- Chisholm Trail Ranch Subdivision
Recreation
- Community Playground
- Community Pool
- Park
Map
Home Values in the Area
Average Home Value in this Area
Tax History
| Year | Tax Paid | Tax Assessment Tax Assessment Total Assessment is a certain percentage of the fair market value that is determined by local assessors to be the total taxable value of land and additions on the property. | Land | Improvement |
|---|---|---|---|---|
| 2024 | $6,099 | $350,000 | $70,000 | $280,000 |
| 2023 | $8,823 | $364,000 | $70,000 | $294,000 |
| 2022 | $9,010 | $326,334 | $60,000 | $266,334 |
| 2021 | $4,009 | $138,024 | $60,000 | $78,024 |
| 2020 | $804 | $27,400 | $27,400 | $0 |
Property History
| Date | Event | Price | Change | Sq Ft Price |
|---|---|---|---|---|
| 08/09/2025 08/09/25 | For Sale | $374,900 | -- | $204 / Sq Ft |
Purchase History
| Date | Type | Sale Price | Title Company |
|---|---|---|---|
| Special Warranty Deed | -- | Stewart Title Of Jefferson Cou |
Mortgage History
| Date | Status | Loan Amount | Loan Type |
|---|---|---|---|
| Open | $64,898 | Construction | |
| Open | $218,441 | New Conventional |
Similar Homes in the area
Source: North Texas Real Estate Information Systems (NTREIS)
MLS Number: 21026805
APN: 42570652
- 6505 Texas Cowboy Dr
- 8916 Horse Herd Dr
- 6416 Texas Cowboy Dr
- 9017 Cattle Herd Dr
- 6620 Berry Bend Rd
- 6604 Denim Dr
- The Woodside Plan at Tesoro at Chisholm Trail Ranch
- The Kessler Plan at Tesoro at Chisholm Trail Ranch
- The Henderson Plan at Tesoro at Chisholm Trail Ranch
- The Greenville Plan at Tesoro at Chisholm Trail Ranch
- The Preston Plan at Tesoro at Chisholm Trail Ranch
- The Oleander Plan at Tesoro at Chisholm Trail Ranch
- The Haskell Plan at Tesoro at Chisholm Trail Ranch
- The Beckley Plan at Tesoro at Chisholm Trail Ranch
- 6508 Colt Ranch Rd
- 6524 Dove Chase Ln
- 6417 Belhaven Dr
- 9204 Wild Stampede Way
- 9213 Wild Stampede Way
- 9217 Wild Stampede Way
- 6636 Trail Guide Ln
- 6704 Rockshire Dr
- 6745 Dove Chase Ln
- 6028 Saddle Pack Dr
- 6401 Becker Ave
- 6428 Bristolwood Dr
- 8549 Meadow Sweet Ln
- 9301 Brewer Blvd
- 9301 Brewer Blvd Unit 4212
- 9301 Brewer Blvd Unit 4220
- 9301 Brewer Blvd Unit 6202
- 9301 Brewer Blvd Unit 1305
- 9301 Brewer Blvd Unit 1209
- 8512 Meadow Sweet Ln
- 8901 Brewer Blvd
- 6112 Fall Creek Ln
- 6629 Coyote Valley Trail
- 8472 Gentian Dr
- 9600 Vista Grande Blvd Unit 6041LL.1409234
- 9600 Vista Grande Blvd Unit 9615PR.1409235






