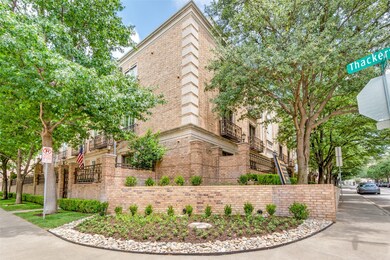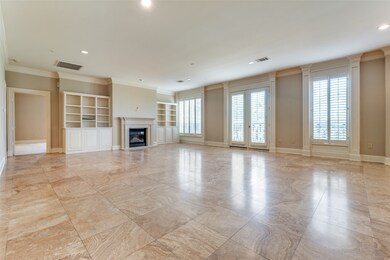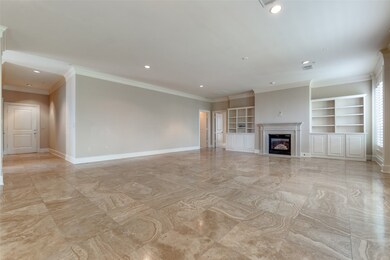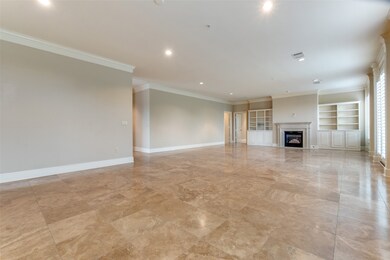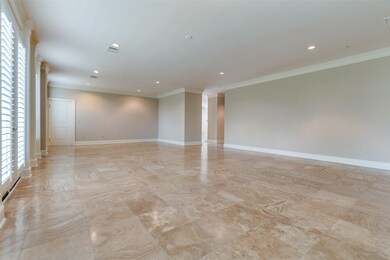6605 Bandera Ave Unit 3A Dallas, TX 75225
Preston Hollow NeighborhoodHighlights
- Built-In Refrigerator
- Open Floorplan
- Traditional Architecture
- 1.94 Acre Lot
- Living Room with Fireplace
- Outdoor Living Area
About This Home
LUXURY EXCEPTIONAL PENTHOUSE (top floor) TREE TOP LEVEL at Drexel Park Hollow Condominiums. Outdoor terrace or living center(approx. 600+ SqFt) adjacent to Kitchen, with Classy Pergola. Perfect blend of natural light, plantation shutters, Open floorplan, HIGH ceilings, 2 fireplaces, stone type floors. Dual Baths in Primary Bedroom each with spacious Walk in Closets. Kitchen Appliances include Wolf 6 burner Gas Cooktop, Thermador double ovens, Subzero refrigerator freezer, Bosch Dish. Spacious Breakfast area or Den with fireplace and built ins. Direct ELEVATOR access to Underground 3 parking spaces with secured extra storage available, Fitness Center. Great location in the Preston Hollow Fairway! Close proximity to Preston Hollow Park, Walgreens, Turtle Creek Post Office, Preston Center, NorthPark
Elevator access
Listing Agent
Allie Beth Allman & Assoc. Brokerage Phone: 214-546-4066 License #0272190 Listed on: 06/25/2025

Condo Details
Home Type
- Condominium
Est. Annual Taxes
- $6,822
Year Built
- Built in 2006
Lot Details
- Interior Lot
- Many Trees
HOA Fees
- $1,962 Monthly HOA Fees
Parking
- 3 Car Attached Garage
- Common or Shared Parking
- Electric Gate
- Assigned Parking
Home Design
- Traditional Architecture
- Brick Exterior Construction
Interior Spaces
- 3,066 Sq Ft Home
- 1-Story Property
- Open Floorplan
- Shutters
- Living Room with Fireplace
- 2 Fireplaces
- Den with Fireplace
- Home Security System
- Laundry in Utility Room
Kitchen
- Double Oven
- Electric Oven
- Gas Cooktop
- Microwave
- Built-In Refrigerator
Flooring
- Carpet
- Stone
Bedrooms and Bathrooms
- 2 Bedrooms
- Walk-In Closet
Outdoor Features
- Outdoor Living Area
- Outdoor Grill
Schools
- Prestonhol Elementary School
- Hillcrest High School
Listing and Financial Details
- Residential Lease
- Property Available on 6/27/25
- Tenant pays for electricity, gas, insurance
- Legal Lot and Block 8A / 6/5464
- Assessor Parcel Number 00C1487066050003A
Community Details
Overview
- Association fees include management, ground maintenance, sewer, trash, water
- Worth Ross Association
- Drexel Park Hollow Condos Ph1 Subdivision
Amenities
- Community Mailbox
Pet Policy
- Call for details about the types of pets allowed
- Pet Deposit $1,000
Security
- Fire and Smoke Detector
- Fire Sprinkler System
Map
Source: North Texas Real Estate Information Systems (NTREIS)
MLS Number: 20983340
APN: 00C1487066050003A
- 6605 Bandera Ave Unit 1F
- 6621 Del Norte Ln
- 8616 Turtle Creek Blvd Unit 406
- 8616 Turtle Creek Blvd Unit 200
- 8616 Turtle Creek Blvd Unit 100
- 8616 Turtle Creek Blvd Unit 206
- 6521 Del Norte Ln Unit 6521
- 8610 Turtle Creek Blvd Unit 104
- 6719 Northwood Rd
- 6725 Northwood Rd
- 6417 Del Norte Ln
- 3631 Northwest Pkwy
- 8619 Edgemere Rd Unit 3
- 6345 Bandera Ave Unit 11
- 6411 Chevy Chase Ave
- 3305 Northwest Pkwy
- 6726 Park Ln
- 3233 Northwest Pkwy
- 6922 Chevy Chase Ave
- 6332 Bandera Ave Unit A
- 8600 Thackery St
- 6515 Bandera Ave Unit 1B
- 8616 Turtle Creek Blvd Unit 319
- 6615 Northwood Rd
- 6800 Del Norte Ln
- 6635 Bandera Ave
- 3545 Northwest Pkwy
- 6415 Bandera Ave Unit 2D
- 6848 Bandera Ave
- 3513 Northwest Pkwy
- 6405 Bandera Ave Unit 3A
- 8619 Edgemere Rd Unit C
- 8618 Baltimore Dr Unit 102
- 8604 Baltimore Dr Unit 5
- 8604 Baltimore Dr
- 8604 Baltimore Dr
- 8620 Baltimore Dr Unit 101A
- 8620 Baltimore Dr Unit 202
- 6357 Diamond Head Cir Unit B
- 6357 Diamond Head Cir Unit D

