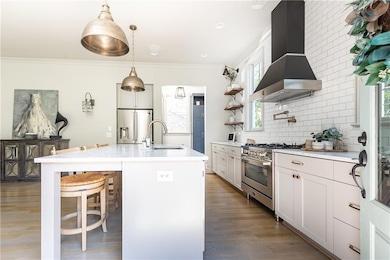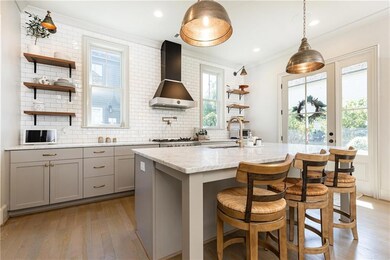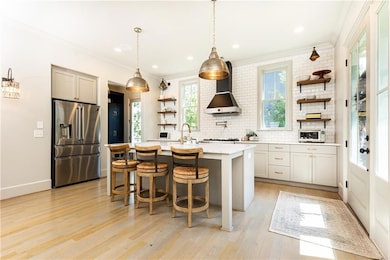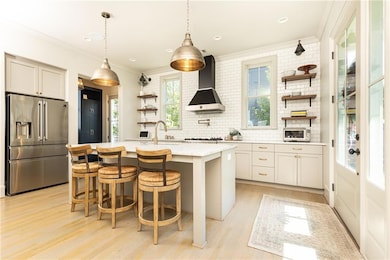6605 Five Oaks Rd Cumming, GA 30040
Estimated payment $9,387/month
Highlights
- Open-Concept Dining Room
- Community Lake
- European Architecture
- Vickery Creek Middle School Rated A
- Oversized primary bedroom
- Wood Flooring
About This Home
The last of the Hedgewood builds you'll find tucked into the most private corner of coveted Vickery is where you'll find this showstopper. In the middle of one of the most desired Cumming neighborhoods while still feeling like you have privacy and serenity. As you pull up you are greeted by the detached garage with full, unfinished living space above. A few charming steps away are two entrances into either the mudroom or kitchen, flanked with gas lanterns. Inside the mudroom, you'll find the custom-built cabinetry to keep all the daily essentials neat and tidy. Just off this space is a generous walk-in pantry, complete with a coffee station and built in luxury Dacor coffee machine. The European style kitchen is open to the dining and living spaces for seamless gathering and entertaining. Just off the living room is the generously sized porch and the perfect spot to unwind. Upstairs you're greeted with the light and bright primary suite, two additional bedrooms, a hall bath and the laundry. Downstairs is complete with a full finished basement with its own private entry, a bedroom with en-suite bathroom and just a few steps to the professionally landscaped yard. Flanked with mature trees, it's a perfect oasis and only steps to the expansive community green space. This home has it all, and the ability to add additional finished living spaces, while giving you a tucked away feel in the middle of all the action!
Home Details
Home Type
- Single Family
Est. Annual Taxes
- $9,742
Year Built
- Built in 2018
Lot Details
- 8,712 Sq Ft Lot
- Private Entrance
- Landscaped
- Corner Lot
- Level Lot
- Private Yard
- Back Yard
HOA Fees
- $125 Monthly HOA Fees
Parking
- 3 Car Detached Garage
- Front Facing Garage
- Driveway Level
Home Design
- European Architecture
- Slab Foundation
- Slate Roof
- HardiePlank Type
Interior Spaces
- 4,536 Sq Ft Home
- 3-Story Property
- Double Pane Windows
- Mud Room
- Family Room with Fireplace
- Open-Concept Dining Room
- Wood Flooring
- Neighborhood Views
- Security System Leased
Kitchen
- Open to Family Room
- Eat-In Kitchen
- Breakfast Bar
- Walk-In Pantry
- Gas Range
- Range Hood
- Microwave
- Dishwasher
- Kitchen Island
- Disposal
Bedrooms and Bathrooms
- Oversized primary bedroom
- Dual Closets
- Walk-In Closet
- Dual Vanity Sinks in Primary Bathroom
- Shower Only
Laundry
- Laundry Room
- Laundry on upper level
Finished Basement
- Basement Fills Entire Space Under The House
- Interior and Exterior Basement Entry
- Finished Basement Bathroom
- Natural lighting in basement
Eco-Friendly Details
- Energy-Efficient Appliances
Outdoor Features
- Courtyard
- Front Porch
Schools
- Vickery Creek Elementary And Middle School
- West Forsyth High School
Utilities
- Central Heating and Cooling System
- Underground Utilities
- Phone Available
- Cable TV Available
Community Details
- $1,900 Initiation Fee
- Vickery Subdivision
- Rental Restrictions
- Community Lake
Listing and Financial Details
- Assessor Parcel Number 058 689
Map
Home Values in the Area
Average Home Value in this Area
Tax History
| Year | Tax Paid | Tax Assessment Tax Assessment Total Assessment is a certain percentage of the fair market value that is determined by local assessors to be the total taxable value of land and additions on the property. | Land | Improvement |
|---|---|---|---|---|
| 2025 | $9,742 | $499,516 | $179,200 | $320,316 |
| 2024 | $9,742 | $454,172 | $154,000 | $300,172 |
| 2023 | $8,669 | $410,232 | $100,800 | $309,432 |
| 2022 | $8,293 | $283,076 | $92,400 | $190,676 |
| 2021 | $7,671 | $283,076 | $92,400 | $190,676 |
| 2020 | $6,908 | $275,112 | $92,400 | $182,712 |
| 2019 | $4,107 | $148,512 | $66,000 | $82,512 |
| 2018 | $1,604 | $58,000 | $58,000 | $0 |
| 2017 | $1,610 | $58,000 | $58,000 | $0 |
Property History
| Date | Event | Price | List to Sale | Price per Sq Ft | Prior Sale |
|---|---|---|---|---|---|
| 09/29/2025 09/29/25 | For Sale | $1,600,000 | +111.1% | $353 / Sq Ft | |
| 05/15/2019 05/15/19 | Sold | $758,083 | +2.4% | $311 / Sq Ft | View Prior Sale |
| 07/24/2018 07/24/18 | Pending | -- | -- | -- | |
| 06/24/2018 06/24/18 | Price Changed | $740,500 | 0.0% | $304 / Sq Ft | |
| 06/21/2018 06/21/18 | For Sale | $740,440 | -- | $304 / Sq Ft |
Purchase History
| Date | Type | Sale Price | Title Company |
|---|---|---|---|
| Warranty Deed | $758,083 | -- | |
| Limited Warranty Deed | $335,000 | -- | |
| Warranty Deed | -- | -- |
Mortgage History
| Date | Status | Loan Amount | Loan Type |
|---|---|---|---|
| Open | $597,600 | New Conventional |
Source: First Multiple Listing Service (FMLS)
MLS Number: 7654159
APN: 058-689
- 6570 Five Oaks Rd
- 7315 Cordery Rd
- 7285 Cordery Rd
- 7275 Cordery Rd
- 7235 Cordery Rd
- 5545 Vickery Cir
- 6445 Wesley Hughes Rd
- 5915 Polo Dr
- 5390 Vickery Cir
- 5920 Bond St Unit 407
- 6160 Wellington Ct
- 7345 Samples Field Rd
- 6715 Waterbury Way
- 5985 Willow Oak Pass
- 6035 Sarah Orr Ln
- 5364 Post Rd
- Heritage Manor Plan at The Parc at Post
- 7285 Wyngate Dr
- 5325 Chesire Ct
- 7850 Wynfield Cir
- 7895 Wynfield Cir
- 6835 Polo Fields Pkwy
- 3760 Elder Field Ln Unit 2
- 3995 Emerald Glade Ct
- 3695 Moor Pointe Dr
- 6860 Rocking Horse Ln
- 6797 Campground Rd
- 6830 Rocking Horse Ln
- 5485 Sandstone Ct
- 5405 Falls Landing Dr
- 5855 Branch Valley Way
- 7390 Cornflower Ct
- 7590 Bromyard Terrace
- 2145 Red Barn Ct
- 5150 Adairview Cir
- 6228 Lively Way
- 4770 Adairview Cir Unit E







