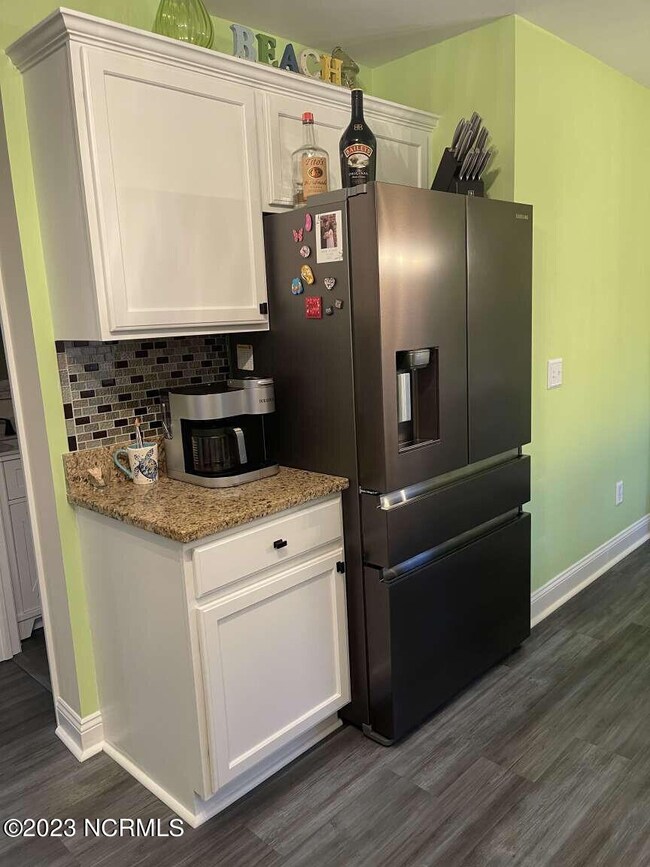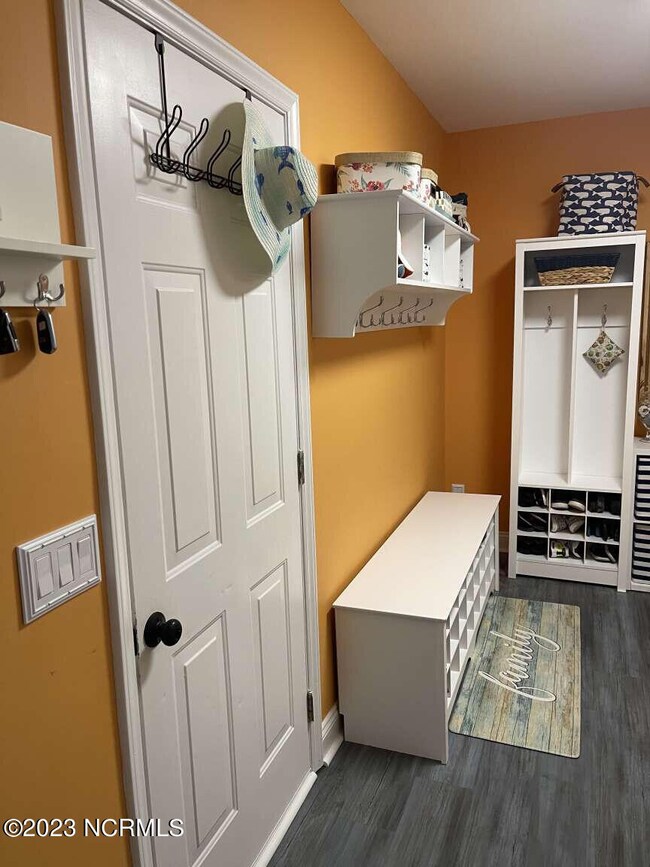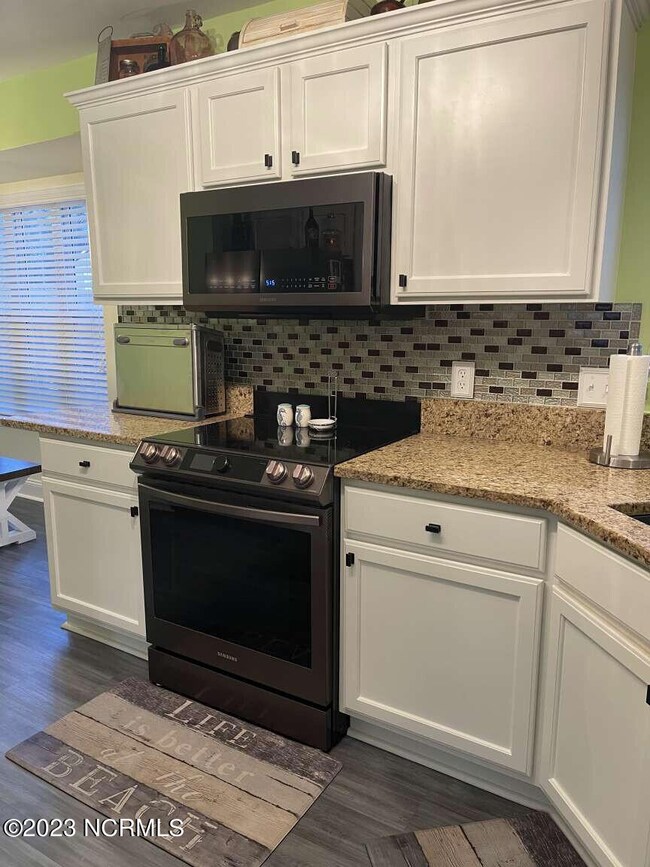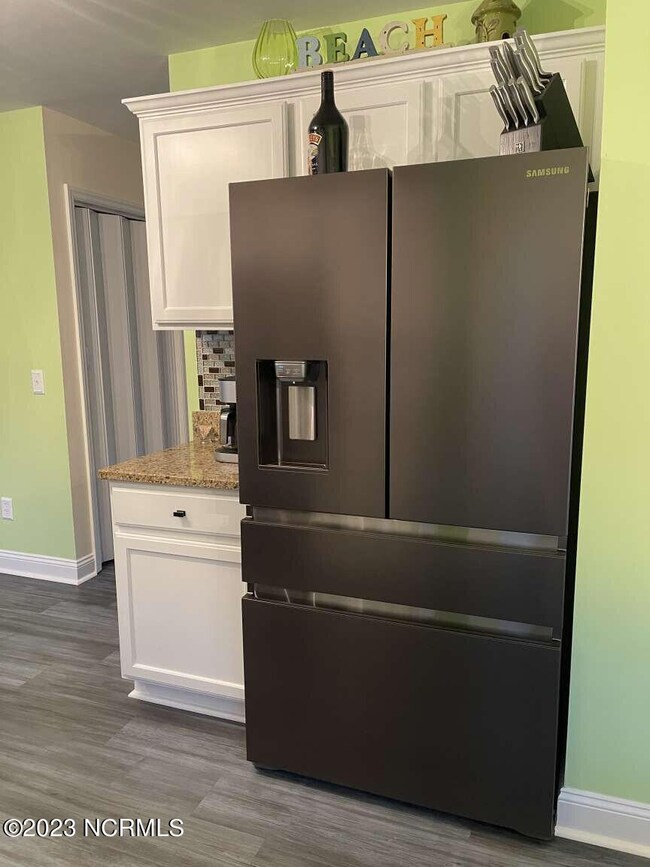
6605 Lipscomb Dr Wilmington, NC 28412
Arrondale NeighborhoodEstimated Value: $458,000 - $508,000
Highlights
- In Ground Pool
- Deck
- Workshop
- Edwin A. Anderson Elementary School Rated A-
- Mud Room
- 3-minute walk to River Road Park
About This Home
As of March 2023Lots of memories to be made in this updated 4 bedroom, 2.5 bath featuring a finished oversized 2 car garage with workshop, epoxy finished concrete and TONS of storage situated on a beautifully manicured outdoor oasis with wood privacy fence. Enjoy a cool dip in the in-ground 17x30 salt water pool or warm up with friends and family around the backyard extended fire pit surrounded with custom brick pavers and seating. Custom decks with a built in propane line for outdoor cooking. Inside you'll find new engineered vinyl wood tile, beautiful granite counter tops with under mount sink, breakfast nook and formal dining room/great room. Lots of storage space with an abundance of natural light. Elegant master suite with built in shelves, large walk in closet and private bath. 2 additional bedrooms as well as an oversized room over the garage that could be used as 4th bedroom. Lots of updates to this house including sodded front and back yard, full irrigation, and new appliances. Professionally landscaped back yard with utility shed, decks, and patio space galore! Minutes from Carolina Beach and very close to elementary, middle and high school. If you love spending time with family and friends outside, this is the place for you!
Home Details
Home Type
- Single Family
Est. Annual Taxes
- $1,545
Year Built
- Built in 1998
Lot Details
- 0.37 Acre Lot
- Lot Dimensions are 89x204
- Fenced Yard
- Property is Fully Fenced
- Wood Fence
- Sprinkler System
- Property is zoned R-15
Home Design
- Slab Foundation
- Wood Frame Construction
- Architectural Shingle Roof
- Vinyl Siding
- Stick Built Home
Interior Spaces
- 1,924 Sq Ft Home
- 2-Story Property
- Furnished or left unfurnished upon request
- Gas Log Fireplace
- Blinds
- Mud Room
- Formal Dining Room
- Workshop
- Attic Access Panel
Kitchen
- Self-Cleaning Oven
- Stove
- Ice Maker
- Dishwasher
- Disposal
Flooring
- Carpet
- Luxury Vinyl Plank Tile
Bedrooms and Bathrooms
- 4 Bedrooms
Laundry
- Laundry Room
- Dryer
- Washer
Home Security
- Storm Doors
- Fire and Smoke Detector
Parking
- 2 Car Attached Garage
- Garage Door Opener
- Driveway
Outdoor Features
- In Ground Pool
- Deck
- Outdoor Gas Grill
Schools
- Anderson Elementary School
- Murray Middle School
- Ashley High School
Utilities
- Central Air
- Heating System Uses Propane
- Heat Pump System
- Propane
- Electric Water Heater
- Fuel Tank
Community Details
- Property has a Home Owners Association
- Maintained Community
Listing and Financial Details
- Assessor Parcel Number R07800-006-048-000
Ownership History
Purchase Details
Home Financials for this Owner
Home Financials are based on the most recent Mortgage that was taken out on this home.Purchase Details
Home Financials for this Owner
Home Financials are based on the most recent Mortgage that was taken out on this home.Purchase Details
Home Financials for this Owner
Home Financials are based on the most recent Mortgage that was taken out on this home.Purchase Details
Purchase Details
Purchase Details
Similar Homes in Wilmington, NC
Home Values in the Area
Average Home Value in this Area
Purchase History
| Date | Buyer | Sale Price | Title Company |
|---|---|---|---|
| Saunders Lori Lynn | $465,000 | -- | |
| Miller Michael J | $280,000 | None Available | |
| Beckwith Michael Lee | $205,000 | None Available | |
| Blanton David Mark Deborah C | $149,000 | -- | |
| Bill Clark Homes Of Wilm Llc | -- | -- | |
| Clark & Sons Llc | $620,000 | -- |
Mortgage History
| Date | Status | Borrower | Loan Amount |
|---|---|---|---|
| Open | Saunders Lori Lynn | $441,750 | |
| Previous Owner | Miller Michael J | $325,000 | |
| Previous Owner | Miller Michael J | $289,240 | |
| Previous Owner | Beckwith Micheal Lee | $15,000 | |
| Previous Owner | Beckwith Michael Lee | $188,237 | |
| Previous Owner | Blanton David Mark | $251,000 | |
| Previous Owner | Blanton David Mark | $249,494 |
Property History
| Date | Event | Price | Change | Sq Ft Price |
|---|---|---|---|---|
| 03/15/2023 03/15/23 | Sold | $465,000 | -1.9% | $242 / Sq Ft |
| 02/08/2023 02/08/23 | Pending | -- | -- | -- |
| 02/08/2023 02/08/23 | For Sale | $474,000 | 0.0% | $246 / Sq Ft |
| 01/25/2023 01/25/23 | Price Changed | $474,000 | -3.1% | $246 / Sq Ft |
| 01/23/2023 01/23/23 | For Sale | $489,000 | +74.6% | $254 / Sq Ft |
| 11/03/2017 11/03/17 | Sold | $280,000 | 0.0% | $142 / Sq Ft |
| 10/02/2017 10/02/17 | Pending | -- | -- | -- |
| 09/28/2017 09/28/17 | For Sale | $279,900 | +36.5% | $142 / Sq Ft |
| 02/06/2014 02/06/14 | Sold | $205,000 | -14.6% | $107 / Sq Ft |
| 01/28/2014 01/28/14 | Pending | -- | -- | -- |
| 06/20/2013 06/20/13 | For Sale | $240,000 | -- | $125 / Sq Ft |
Tax History Compared to Growth
Tax History
| Year | Tax Paid | Tax Assessment Tax Assessment Total Assessment is a certain percentage of the fair market value that is determined by local assessors to be the total taxable value of land and additions on the property. | Land | Improvement |
|---|---|---|---|---|
| 2023 | $1,604 | $292,900 | $71,600 | $221,300 |
| 2022 | $1,613 | $292,900 | $71,600 | $221,300 |
| 2021 | $1,616 | $292,900 | $71,600 | $221,300 |
| 2020 | $1,242 | $196,400 | $50,600 | $145,800 |
| 2019 | $1,238 | $195,800 | $50,600 | $145,200 |
| 2018 | $1,238 | $195,800 | $50,600 | $145,200 |
| 2017 | $1,268 | $195,800 | $50,600 | $145,200 |
| 2016 | $1,328 | $191,600 | $50,600 | $141,000 |
| 2015 | $1,234 | $191,600 | $50,600 | $141,000 |
| 2014 | $1,213 | $191,600 | $50,600 | $141,000 |
Agents Affiliated with this Home
-
Susan Ayers

Seller's Agent in 2023
Susan Ayers
HomeZu
(678) 344-1600
1 in this area
4,182 Total Sales
-
Buffy Weiss

Buyer's Agent in 2023
Buffy Weiss
Coldwell Banker Sea Coast Advantage-Leland
(910) 622-4971
1 in this area
39 Total Sales
-
Butch Saunders

Seller's Agent in 2017
Butch Saunders
RE/MAX
(910) 262-2627
178 Total Sales
-
A
Seller Co-Listing Agent in 2017
Alisha Rivenbark
RE/MAX
-
C
Seller's Agent in 2014
Cynthia Strickland
Coldwell Banker Sea Coast Advantage
-
B
Buyer's Agent in 2014
Bobby Jean Harvey
RE/MAX Essential
Map
Source: Hive MLS
MLS Number: 100365989
APN: R07800-006-048-000
- 6603 Lipscomb Dr
- 6520 Woodlee Ln
- 128 Latitude Ln
- 629 Windgate Dr
- 120 Latitude Ln
- 116 Helmsman Dr
- 637 Hillside Dr
- 6814 Lipscomb Dr
- 113 Rockledge Rd
- 652 Windgate Dr
- 105 Helmsman Dr
- 6232 Sugar Pine Dr
- 420 Passage Gate Way
- 6333 Stapleton Rd
- 6148 Sugar Pine Dr
- 505 Rivage Promenade
- 114 Colquitt Dr
- 436 Island End Ct
- 6501 River Vista Dr
- 6424 River Vista Dr
- 6605 Lipscomb Dr
- 6607 Lipscomb Dr
- 6609 Lipscomb Dr
- 107 Point Reyes Dr
- 109 Point Reyes Dr
- 6604 Lipscomb Dr
- 547 Cathay Rd
- 105 Point Reyes Dr
- 6602 Lipscomb Dr
- 6611 Lipscomb Dr
- 6606 Lipscomb Dr
- 6600 Lipscomb Dr
- 101 Point Reyes Dr
- 6320 Lenoir Dr
- 6613 Lipscomb Dr
- 6608 Lipscomb Dr
- 6703 Old Brick Rd
- 539 Cathay Rd
- 6324 Lenoir Dr
- 108 Point Reyes Dr






