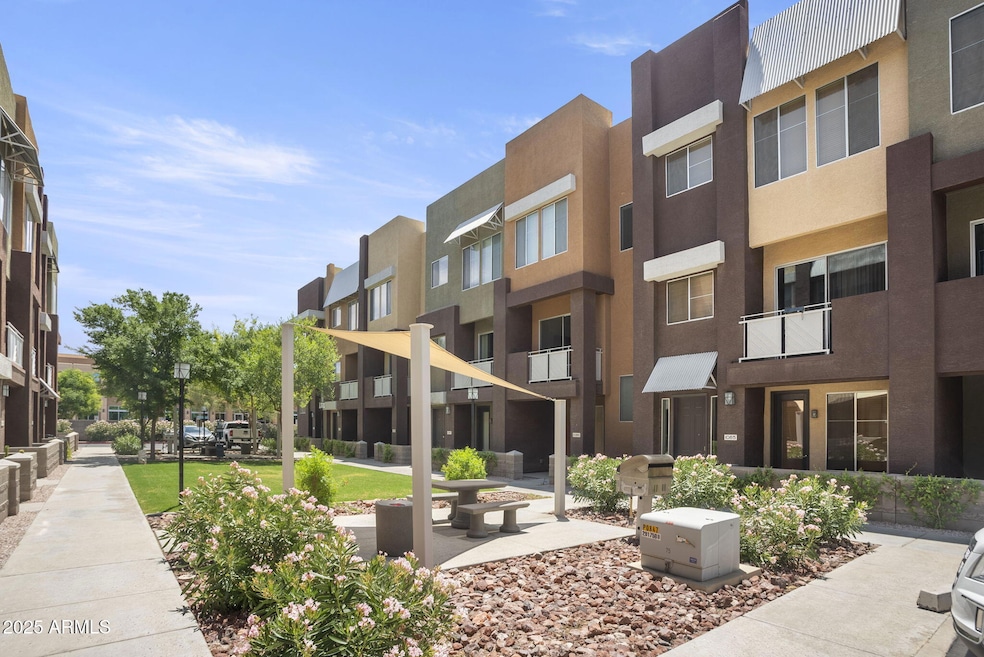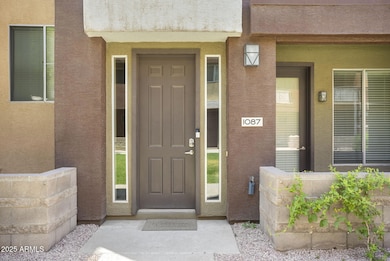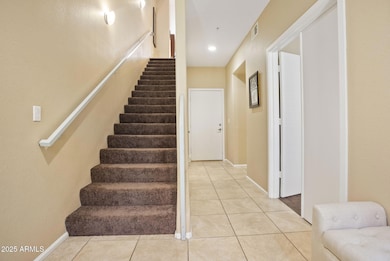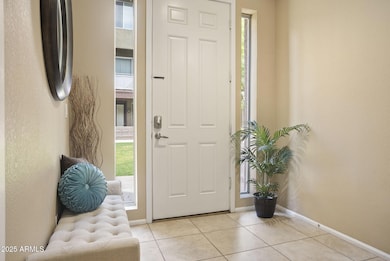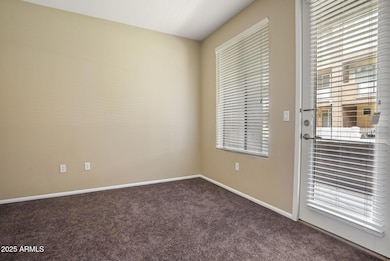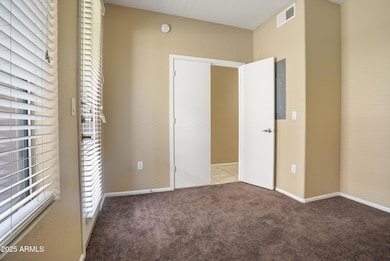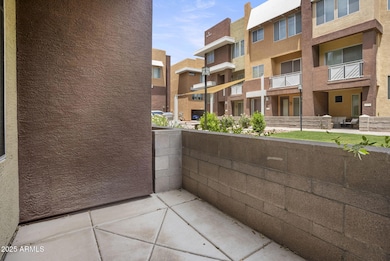6605 N 93rd Ave Unit 1087 Glendale, AZ 85305
Highlights
- Fitness Center
- Clubhouse
- Fenced Community Pool
- Gated Community
- Granite Countertops
- Double Vanity
About This Home
JUST LIKE BEING ON VACATION ALL YEAR ROUND!! Unbelievable location for this gorgeous partially furnished townhouse, right in the heart of the Westgate Entertainment District! Steps away from State Farm Stadium, Desert Diamond Arena, and lots of fantastic dining and shopping! This lovely gated community features a pool, heated spa, a pet area, BBQs, and even a gym! The gourmet kitchen has tons of oversized cabinets, pendant lighting, granite counters! The huge great room features a gas fireplace and a cozy balcony! The first floor contains a good-sized den (could easily be a bedroom) and a half bath. Two large bedrooms grace the top floor, both with walk-in closets! Owner prefers no pets, but will consider one small neutered/housebroken pet! Available Sept 1st, or maybe a little soone
Listing Agent
Arizona Elite Properties License #SA111746000 Listed on: 07/18/2025

Townhouse Details
Home Type
- Townhome
Est. Annual Taxes
- $2,603
Year Built
- Built in 2007
Lot Details
- 802 Sq Ft Lot
Parking
- 2 Car Garage
Home Design
- Wood Frame Construction
- Tile Roof
- Stucco
Interior Spaces
- 1,784 Sq Ft Home
- 3-Story Property
- Partially Furnished
- Gas Fireplace
- Living Room with Fireplace
Kitchen
- Breakfast Bar
- Built-In Microwave
- Kitchen Island
- Granite Countertops
Flooring
- Carpet
- Laminate
- Tile
Bedrooms and Bathrooms
- 2 Bedrooms
- Primary Bathroom is a Full Bathroom
- 2.5 Bathrooms
- Double Vanity
Laundry
- Laundry on upper level
- Dryer
- Washer
Schools
- Desert Mirage Elementary School
- Copper Canyon High School
Utilities
- Central Air
- Heating System Uses Natural Gas
Listing and Financial Details
- Property Available on 9/1/25
- $50 Move-In Fee
- Rent includes water, sewer, garbage collection
- 6-Month Minimum Lease Term
- $50 Application Fee
- Tax Lot 1087
- Assessor Parcel Number 102-01-134
Community Details
Overview
- Property has a Home Owners Association
- Quarter Condominium Association
- Built by Trammel Crow
- Quarter Condominium Subdivision
Amenities
- Clubhouse
- Recreation Room
Recreation
- Fitness Center
- Fenced Community Pool
- Community Spa
- Children's Pool
Security
- Security Guard
- Gated Community
Map
Source: Arizona Regional Multiple Listing Service (ARMLS)
MLS Number: 6894664
APN: 102-01-134
- 6745 N 93rd Ave Unit 1110
- 8930 W Ocotillo Rd
- 6830 N 88th Dr
- 8730 W Ocotillo Rd
- 6943 N 88th Dr
- 9060 W Myrtle Ave
- 6176 N 89th Ave
- 8820 W Glenn Dr
- 9025 W State Ave
- 8562 W Tuckey Ln
- 7311 N 90th Ave
- 8762 W Myrtle Ave
- 7210 N 86th Ln
- 8865 W Palo Verde Dr
- 8926 W Rancho Dr
- 8539 W Midway Ave
- 9004 W Solano Dr
- 8554 W Keim Dr
- 8360 W Stella Way
- 9046 W San Miguel Ave
- 6605 N 93rd Ave Unit 1077
- 6605 N 93rd Ave Unit 1067
- 6605 N 93rd Ave Unit 1068
- 6745 N 93rd Ave Unit 1105
- 6610 N 93rd Ave
- 6745 N 93rd Ave Unit 1170
- 6745 N 93rd Ave Unit 1158
- 6745 N 93rd Ave Unit 1133
- 6610 N 93rd Ave Unit ID1238437P
- 6610 N 93rd Ave Unit ID1238441P
- 6610 N 93rd Ave Unit ID1055231P
- 6610 N 93rd Ave Unit ID1055530P
- 6610 N 93rd Ave Unit B2
- 6610 N 93rd Ave Unit A1
- 6851 N 93rd Ave
- 6770 N Sunrise Blvd
- 8991 W Glendale Ave
- 6615 N 89th Ave Unit 584
- 8847 W Fleetwood Ln
- 8830 W Fleetwood Ln
