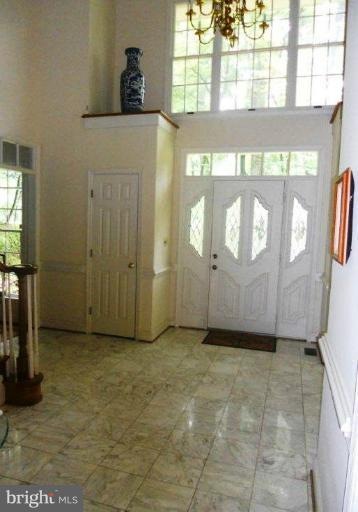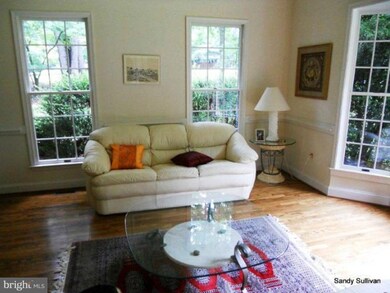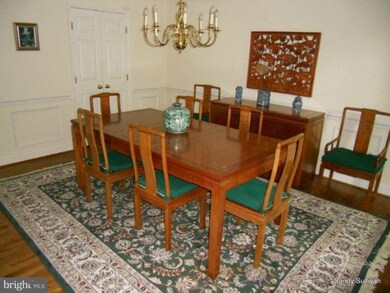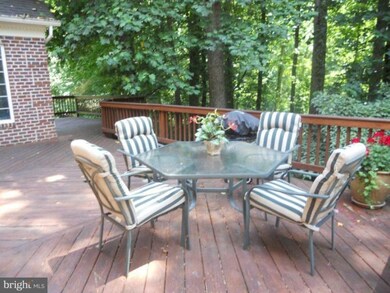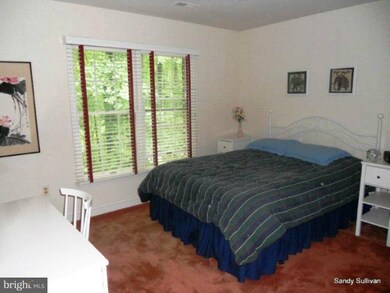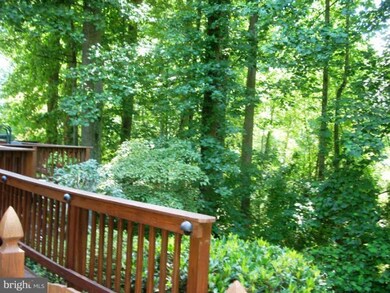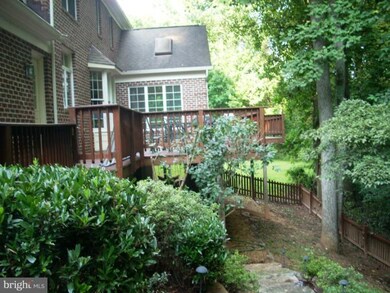
6605 Plantation Ln Warrenton, VA 20187
Highlights
- Eat-In Gourmet Kitchen
- Open Floorplan
- Deck
- View of Trees or Woods
- Colonial Architecture
- Private Lot
About This Home
As of May 2021PRICE JUST LOWERED - Customized all-brick Centaur Georgian colonial home on private wooded lot. Amenities: hardwood floors/main level/formal LR/DR/gourmet eat-in kitchen w/some new SS appliances/FRw/woodburning FP/sunroom/large deck/mstr. BR has built-in credenza/luxury bath/2nd mstr. BR w/bath/finished rec. room/5th BR on LL/wet bar w/frig/woodburning FP*Owner will lease*$3,000 per mo/24 hr. not
Last Agent to Sell the Property
Samson Properties License #0225166273 Listed on: 07/15/2011

Last Buyer's Agent
Carolyn Piercy
Keller Williams Realty/Lee Beaver & Assoc. License #MRIS:3018559
Home Details
Home Type
- Single Family
Est. Annual Taxes
- $5,856
Year Built
- Built in 1990 | Remodeled in 2000
Lot Details
- 1.21 Acre Lot
- Property has an invisible fence for dogs
- Back Yard Fenced
- Landscaped
- Extensive Hardscape
- Private Lot
- Corner Lot
- Partially Wooded Lot
- Backs to Trees or Woods
- Property is in very good condition
- Property is zoned R1
HOA Fees
- $41 Monthly HOA Fees
Parking
- 2 Car Attached Garage
- Side Facing Garage
- Garage Door Opener
- Driveway
- Off-Street Parking
Home Design
- Colonial Architecture
- Asphalt Roof
- Brick Front
Interior Spaces
- Property has 3 Levels
- Open Floorplan
- Central Vacuum
- Built-In Features
- Chair Railings
- Crown Molding
- Wainscoting
- Vaulted Ceiling
- Ceiling Fan
- Recessed Lighting
- 2 Fireplaces
- Fireplace Mantel
- Double Pane Windows
- Window Treatments
- Bay Window
- Casement Windows
- Window Screens
- French Doors
- Atrium Doors
- Six Panel Doors
- Mud Room
- Entrance Foyer
- Family Room Off Kitchen
- Living Room
- Dining Room
- Den
- Game Room
- Workshop
- Utility Room
- Home Gym
- Wood Flooring
- Views of Woods
Kitchen
- Eat-In Gourmet Kitchen
- Breakfast Room
- Built-In Self-Cleaning Oven
- Cooktop
- Microwave
- Ice Maker
- Dishwasher
- Kitchen Island
Bedrooms and Bathrooms
- 5 Bedrooms
- En-Suite Primary Bedroom
- En-Suite Bathroom
- 4.5 Bathrooms
- Whirlpool Bathtub
Laundry
- Laundry Room
- Dryer
- Washer
Finished Basement
- Heated Basement
- Walk-Out Basement
- Basement Fills Entire Space Under The House
- Connecting Stairway
- Rear Basement Entry
- Basement Windows
Home Security
- Alarm System
- Fire and Smoke Detector
- Flood Lights
Outdoor Features
- Deck
- Patio
Utilities
- 90% Forced Air Zoned Heating and Cooling System
- Heat Pump System
- Vented Exhaust Fan
- Baseboard Heating
- Underground Utilities
- Electric Water Heater
- Septic Less Than The Number Of Bedrooms
- Septic Tank
- Cable TV Available
Listing and Financial Details
- Tax Lot 90
- Assessor Parcel Number 6996-83-8209
Community Details
Overview
- Association fees include management, insurance, reserve funds
- Built by CENTAUR HOMES
- Snow Hill Subdivision, Renaissance Floorplan
- The community has rules related to alterations or architectural changes, covenants
Recreation
- Tennis Courts
Ownership History
Purchase Details
Home Financials for this Owner
Home Financials are based on the most recent Mortgage that was taken out on this home.Purchase Details
Home Financials for this Owner
Home Financials are based on the most recent Mortgage that was taken out on this home.Purchase Details
Home Financials for this Owner
Home Financials are based on the most recent Mortgage that was taken out on this home.Similar Homes in Warrenton, VA
Home Values in the Area
Average Home Value in this Area
Purchase History
| Date | Type | Sale Price | Title Company |
|---|---|---|---|
| Warranty Deed | $760,000 | Universal Title Falls Church | |
| Warranty Deed | $559,500 | -- | |
| Deed | $495,000 | -- |
Mortgage History
| Date | Status | Loan Amount | Loan Type |
|---|---|---|---|
| Open | $460,000 | Purchase Money Mortgage | |
| Previous Owner | $501,200 | Adjustable Rate Mortgage/ARM | |
| Previous Owner | $495,000 | No Value Available |
Property History
| Date | Event | Price | Change | Sq Ft Price |
|---|---|---|---|---|
| 05/28/2021 05/28/21 | Sold | $760,000 | +4.1% | $157 / Sq Ft |
| 05/02/2021 05/02/21 | Pending | -- | -- | -- |
| 05/01/2021 05/01/21 | For Sale | $729,900 | +30.5% | $151 / Sq Ft |
| 05/04/2012 05/04/12 | Sold | $559,500 | -1.0% | $90 / Sq Ft |
| 03/22/2012 03/22/12 | Pending | -- | -- | -- |
| 10/29/2011 10/29/11 | Price Changed | $565,000 | -2.6% | $91 / Sq Ft |
| 09/24/2011 09/24/11 | Price Changed | $579,900 | -1.7% | $93 / Sq Ft |
| 08/13/2011 08/13/11 | Price Changed | $590,000 | -1.7% | $95 / Sq Ft |
| 07/15/2011 07/15/11 | For Sale | $600,000 | -- | $96 / Sq Ft |
Tax History Compared to Growth
Tax History
| Year | Tax Paid | Tax Assessment Tax Assessment Total Assessment is a certain percentage of the fair market value that is determined by local assessors to be the total taxable value of land and additions on the property. | Land | Improvement |
|---|---|---|---|---|
| 2025 | $7,440 | $769,400 | $156,300 | $613,100 |
| 2024 | $7,269 | $769,400 | $156,300 | $613,100 |
| 2023 | $6,961 | $769,400 | $156,300 | $613,100 |
| 2022 | $6,886 | $761,100 | $156,300 | $604,800 |
| 2021 | $6,152 | $617,500 | $156,300 | $461,200 |
| 2020 | $6,152 | $617,500 | $156,300 | $461,200 |
| 2019 | $6,152 | $617,500 | $156,300 | $461,200 |
| 2018 | $6,077 | $617,500 | $156,300 | $461,200 |
| 2016 | $6,268 | $602,000 | $156,300 | $445,700 |
| 2015 | -- | $602,000 | $156,300 | $445,700 |
| 2014 | -- | $602,000 | $156,300 | $445,700 |
Agents Affiliated with this Home
-
Liz Rogers

Seller's Agent in 2021
Liz Rogers
BHHS PenFed (actual)
(540) 408-4280
1 in this area
77 Total Sales
-
Celeste Fackrell

Seller Co-Listing Agent in 2021
Celeste Fackrell
BHHS PenFed (actual)
(571) 732-5192
2 in this area
17 Total Sales
-
Andy Musser

Buyer's Agent in 2021
Andy Musser
KW United
(703) 533-1500
2 in this area
170 Total Sales
-
Sandra Sullivan

Seller's Agent in 2012
Sandra Sullivan
Samson Properties
(703) 505-3585
12 Total Sales
-
C
Buyer's Agent in 2012
Carolyn Piercy
Keller Williams Realty/Lee Beaver & Assoc.
Map
Source: Bright MLS
MLS Number: 1004512500
APN: 6996-83-8209
- 6558 Stoneridge Ct
- 9115 Kingston Rd
- 9100 Kingston Rd
- 7844 Holston Ln
- 9110 Kingston Rd
- 7838 Holston Ln
- 5460 Westfield Ct
- 5437 Rosehaven Ct
- 9130 Kingston Rd
- 9155 Kingston Rd
- 3413 Wooded Run Dr
- HADLEY Plan at Wooded Run Estates
- HAMPSHIRE Plan at Wooded Run Estates
- JAMESTOWN Plan at Wooded Run Estates
- 6422 View Ct
- 6488 Briggs Rd
- 6285 Snowfox Ln
- 6511 Briggs Rd
- 5769 Pendleton Ln
- 6721 Holly Farm Ln
