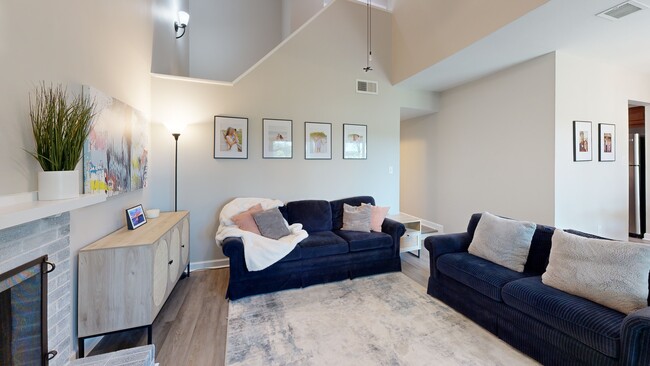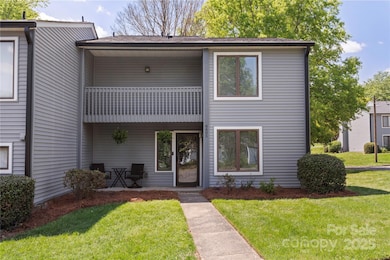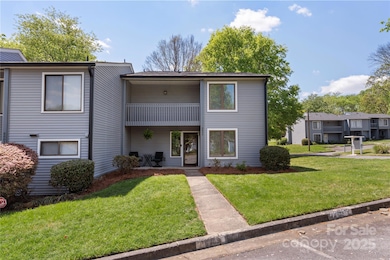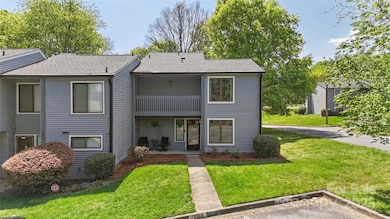
6605 Point Comfort Ln Unit 103 Charlotte, NC 28226
McAlpine NeighborhoodEstimated payment $2,139/month
Highlights
- Deck
- Wooded Lot
- Lawn
- Endhaven Elementary School Rated 9+
- End Unit
- Terrace
About This Home
Bright & spacious end-unit, two-level condo featuring 3 bedrooms and 2.5 bathrooms. Inside you will love the open floor plan w/ luxury vinyl plank flooring and soaring vaulted ceilings. The living area is filled w/ natural light from large windows & opens to a modern kitchen with granite counters, ample wood-finished cabinets & custom tile backsplash. A separate dining area leads to a private deck—perfect for entertaining or enjoying a home cooked meal. There is a bedroom on the main level that can be used as a flex space as well! The large primary suite offers a spacious WIC, updated bathroom with modern vanity, & private access to the terrace. Enjoy the charm of a covered front porch and the ease of 2 assigned parking spots right in front. Recent upgrades include 2023-installed baseboards, updated breaker panel, and quarterly pest treatment. Lawn maintenance included. A stylish, move-in-ready home with comfort and convenience in every detail. NEW Water heater in September 2025.
Listing Agent
Keller Williams Ballantyne Area Brokerage Email: NicoleM@mypremierproperty.com License #89383 Listed on: 04/10/2025

Property Details
Home Type
- Condominium
Est. Annual Taxes
- $1,992
Year Built
- Built in 1974
Lot Details
- Front Green Space
- End Unit
- Wooded Lot
- Lawn
HOA Fees
Home Design
- Entry on the 1st floor
- Slab Foundation
- Vinyl Siding
Interior Spaces
- 2-Story Property
- Ceiling Fan
- Wood Burning Fireplace
- Family Room with Fireplace
Kitchen
- Electric Oven
- Electric Cooktop
- Microwave
- Freezer
- Dishwasher
- Disposal
Flooring
- Carpet
- Vinyl
Bedrooms and Bathrooms
- Walk-In Closet
Laundry
- Laundry Room
- Washer and Electric Dryer Hookup
Parking
- 2 Open Parking Spaces
- 2 Assigned Parking Spaces
Accessible Home Design
- Doors swing in
Outdoor Features
- Balcony
- Deck
- Covered Patio or Porch
- Terrace
Schools
- Endhaven Elementary School
- Quail Hollow Middle School
- Ballantyne Ridge High School
Utilities
- Central Air
- Vented Exhaust Fan
- Heat Pump System
- Electric Water Heater
Community Details
- Key Community Management Association, Phone Number (704) 321-1556
- Pmi Queen City Association, Phone Number (704) 800-6432
- Carmel Chace Condos
- Carmel Chace Subdivision
- Mandatory home owners association
Listing and Financial Details
- Assessor Parcel Number 221-261-34
Map
Home Values in the Area
Average Home Value in this Area
Tax History
| Year | Tax Paid | Tax Assessment Tax Assessment Total Assessment is a certain percentage of the fair market value that is determined by local assessors to be the total taxable value of land and additions on the property. | Land | Improvement |
|---|---|---|---|---|
| 2025 | $1,992 | $242,766 | -- | $242,766 |
| 2024 | $1,992 | $242,766 | -- | $242,766 |
| 2023 | $1,992 | $242,766 | $0 | $242,766 |
| 2022 | $1,208 | $125,200 | $0 | $125,200 |
| 2021 | $1,323 | $125,200 | $0 | $125,200 |
| 2020 | $1,315 | $125,200 | $0 | $125,200 |
| 2019 | $1,300 | $125,200 | $0 | $125,200 |
| 2018 | $1,505 | $109,100 | $22,000 | $87,100 |
| 2017 | $1,475 | $109,100 | $22,000 | $87,100 |
| 2016 | $1,466 | $109,100 | $22,000 | $87,100 |
| 2015 | -- | $109,100 | $22,000 | $87,100 |
| 2014 | -- | $79,500 | $19,800 | $59,700 |
Property History
| Date | Event | Price | List to Sale | Price per Sq Ft | Prior Sale |
|---|---|---|---|---|---|
| 10/04/2025 10/04/25 | Price Changed | $275,000 | 0.0% | $183 / Sq Ft | |
| 10/04/2025 10/04/25 | For Sale | $275,000 | -1.8% | $183 / Sq Ft | |
| 09/19/2025 09/19/25 | Pending | -- | -- | -- | |
| 07/17/2025 07/17/25 | Price Changed | $280,000 | -1.8% | $186 / Sq Ft | |
| 05/07/2025 05/07/25 | Price Changed | $285,000 | -5.0% | $190 / Sq Ft | |
| 04/10/2025 04/10/25 | For Sale | $300,000 | +12.6% | $200 / Sq Ft | |
| 12/28/2022 12/28/22 | Sold | $266,500 | +6.6% | $177 / Sq Ft | View Prior Sale |
| 11/21/2022 11/21/22 | For Sale | $249,900 | -- | $166 / Sq Ft |
Purchase History
| Date | Type | Sale Price | Title Company |
|---|---|---|---|
| Warranty Deed | $266,500 | Heritage Title | |
| Warranty Deed | $110,000 | None Available | |
| Warranty Deed | -- | None Available | |
| Special Warranty Deed | -- | Investors Title | |
| Trustee Deed | $90,481 | None Available | |
| Warranty Deed | $105,000 | -- |
Mortgage History
| Date | Status | Loan Amount | Loan Type |
|---|---|---|---|
| Open | $173,225 | New Conventional | |
| Previous Owner | $54,000 | New Conventional | |
| Previous Owner | $101,210 | FHA |
About the Listing Agent

Nicole is a real estate ninja known for her "get stuff done" attitude and relentless pursuit of excellence. Since 2014, she’s led Premier Property Solutions, closing over 1,200 deals with 5-star service, earning her spot in the top 3% regionally and 2% nationally. With Keller Williams as her first home and her last, Nicole’s unmatched negotiation skills, streamlined processes, and client-first approach have set her apart as a force in the Charlotte Metro area. Balancing family, travel, and
Nicole's Other Listings
Source: Canopy MLS (Canopy Realtor® Association)
MLS Number: 4244029
APN: 221-261-34
- 11537 Turn Stone Ct
- 6610 Point Comfort Ln Unit 103
- 6523 Point Comfort Ln
- 6521 Point Comfort Ln
- 6518 Point Comfort Ln
- 6635 Vlosi Dr
- 6631 Vlosi Dr
- 11222 Carmel Chace Dr Unit 101
- 11216 Carmel Chace Dr Unit 101
- 6708 Vlosi Dr
- 7001 Graburn Rd
- 10963 Harrowfield Rd Unit 8045
- 6805 Porterfield Rd
- 11123 Harrowfield Rd Unit 8216
- 11039 Harrowfield Rd Unit 8086
- 10945 Carmel Crossing Rd
- 10918 Carmel Crossing Rd Unit 10918
- 11084 Harrowfield Rd
- 11102 Harrowfield Rd
- 11024 Harrowfield Rd
- 11537 Turn Stone Ct
- 6617 Vlosi Dr
- 11157 Harrowfield Rd Unit 8193
- 7204 Killingdeer Ln
- 11169 Harrowfield Rd Unit 8185
- 11621 Shandon Cir
- 11131 Harrowfield Rd Unit 8218
- 11046 Running Ridge Rd Unit 8425
- 6818 Northbury Ln
- 11039 Cedar View Rd Unit 8318
- 11041 Cedar View Rd Unit 8321
- 6905 Poppy Hills Ln
- 7219 Bevington Woods Ln
- 6622 Bevington Ridge Rd Unit B
- 8039 Charter Oak Ln Unit ID1043783P
- 7601 Waterford Square Dr
- 8051 Charter Oak Ln
- 7601 Robin Crest Rd
- 8087 Charter Oak Ln
- 7314 Brigmore Dr





