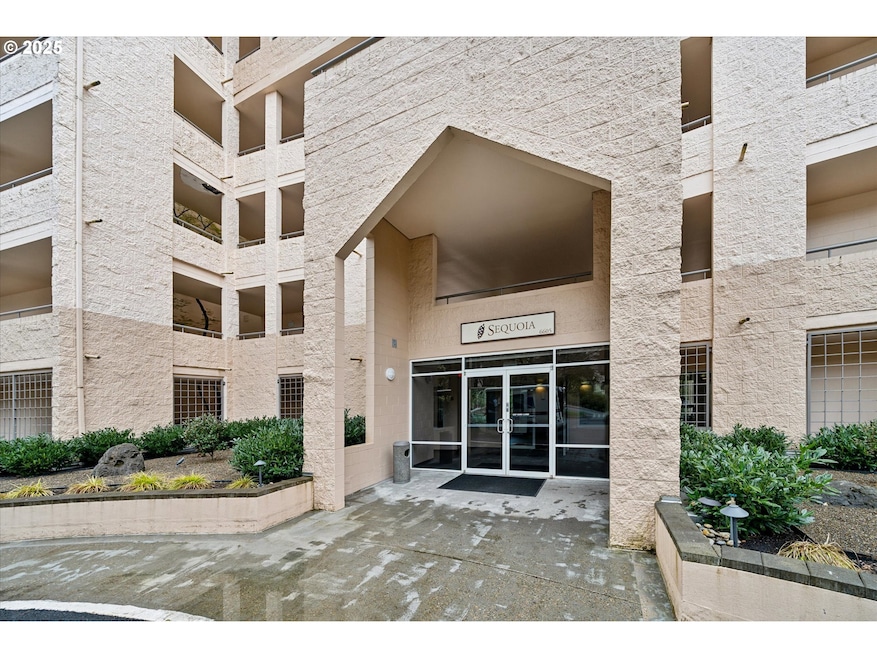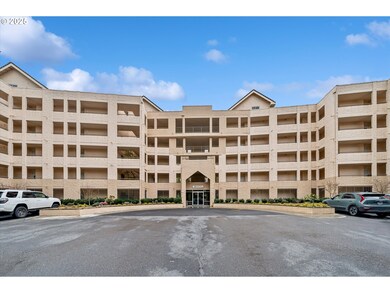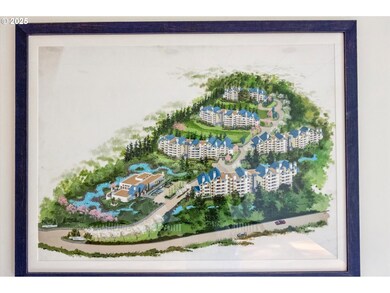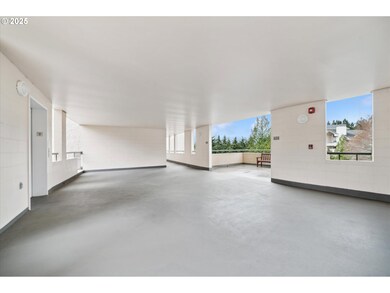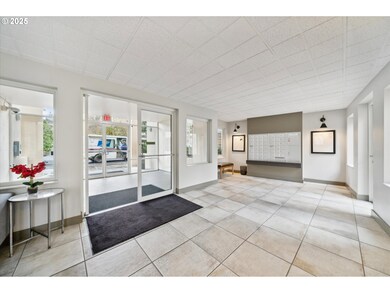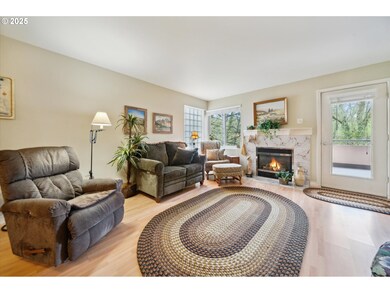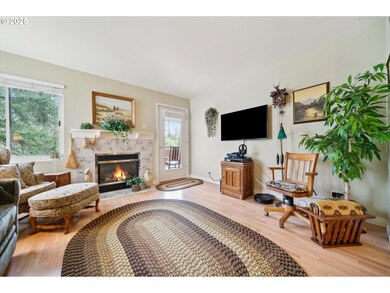6605 W Burnside St Unit 131 Portland, OR 97210
Estimated payment $2,849/month
Highlights
- Concierge
- Fitness Center
- Home fronts a creek
- West Tualatin View Elementary School Rated A-
- Indoor Pool
- Sauna
About This Home
Resort living in the city. Welcome to The Quintet! Forested urban living on 17 stunning and manicured acres in the West Hills, located just minutes from shopping, dining, transit, arterials, top-ranked schools and trails, as well as city and suburban amenities. Are you tired of yard work and want the weekends to play? This tranquil 2 bedroom, 2 bath single-level condo is ideal for easy living with close proximity to it all, yet tucked away in one of the most secure and beautiful settings around. This charming, mostly original unit has been well cared for with room to make it yours. Newer stove & washing machine. Favorite features include the gas fireplace, laminate floors, large balcony backing to trees and creek, resort feel, convenient location and easy parking. Resort amenities include clubhouse (recently updated), indoor pool, hot tub, sauna, gym, library, party spaces, tennis and pickleball courts, bike storage, secure parking, picnic areas with grills and gorgeous grounds featuring ponds, creeks and waterfalls. Thoughtful landscaping offers something unique and beautiful for each season.
Listing Agent
Windermere Realty Trust Brokerage Phone: 503-970-5092 License #980400025 Listed on: 07/09/2025

Co-Listing Agent
Windermere Realty Trust Brokerage Phone: 503-970-5092 License #200506144
Property Details
Home Type
- Condominium
Est. Annual Taxes
- $4,785
Year Built
- Built in 1996
Lot Details
- Home fronts a creek
- Property fronts a private road
- 1 Common Wall
- Gated Home
- Wooded Lot
- Landscaped with Trees
HOA Fees
- $1,045 Monthly HOA Fees
Parking
- 2 Car Attached Garage
- Deeded Parking
- Controlled Entrance
Property Views
- Woods
- Creek or Stream
- Territorial
Home Design
- Contemporary Architecture
- Composition Roof
- Stucco Exterior
- Concrete Perimeter Foundation
Interior Spaces
- 1,097 Sq Ft Home
- 1-Story Property
- Gas Fireplace
- Vinyl Clad Windows
- Family Room
- Living Room
- Dining Room
- Sauna
Kitchen
- Free-Standing Range
- Dishwasher
- Disposal
Flooring
- Wall to Wall Carpet
- Laminate
- Vinyl
Bedrooms and Bathrooms
- 2 Bedrooms
- 2 Full Bathrooms
Laundry
- Laundry Room
- Washer and Dryer
Home Security
- Home Security System
- Security Lights
Accessible Home Design
- Accessible Elevator Installed
- Accessibility Features
- Level Entry For Accessibility
- Minimal Steps
- Accessible Parking
Pool
- Indoor Pool
- Lap Pool
Outdoor Features
- Sport Court
- Covered Deck
- Outdoor Water Feature
Location
- Ground Level
- Property is near a bus stop
Schools
- W Tualatin View Elementary School
- Cedar Park Middle School
- Sunset High School
Utilities
- Forced Air Heating and Cooling System
- Electric Water Heater
- Municipal Trash
- High Speed Internet
- Internet Available
- Cable TV Available
Listing and Financial Details
- Assessor Parcel Number R2057166
Community Details
Overview
- 206 Units
- The Quintet Association, Phone Number (503) 292-7800
- The Quintet Subdivision
- On-Site Maintenance
Amenities
- Concierge
- Community Deck or Porch
- Common Area
- Sauna
- Meeting Room
- Party Room
- Community Library
- Community Storage Space
- Elevator
Recreation
- Tennis Courts
- Sport Court
- Recreation Facilities
- Fitness Center
- Community Pool
- Community Spa
Security
- Resident Manager or Management On Site
- Gated Community
- Storm Doors
Map
Home Values in the Area
Average Home Value in this Area
Tax History
| Year | Tax Paid | Tax Assessment Tax Assessment Total Assessment is a certain percentage of the fair market value that is determined by local assessors to be the total taxable value of land and additions on the property. | Land | Improvement |
|---|---|---|---|---|
| 2025 | $4,785 | $264,210 | -- | -- |
| 2024 | $4,493 | $256,520 | -- | -- |
| 2023 | $4,493 | $249,050 | $0 | $0 |
| 2022 | $4,347 | $249,050 | $0 | $0 |
| 2021 | $4,069 | $234,760 | $0 | $0 |
| 2020 | $4,035 | $227,930 | $0 | $0 |
| 2019 | $3,932 | $221,300 | $0 | $0 |
| 2018 | $3,803 | $214,860 | $0 | $0 |
| 2017 | $3,392 | $192,970 | $0 | $0 |
| 2016 | $3,271 | $187,350 | $0 | $0 |
| 2015 | $3,104 | $181,900 | $0 | $0 |
| 2014 | $2,947 | $176,610 | $0 | $0 |
Property History
| Date | Event | Price | List to Sale | Price per Sq Ft |
|---|---|---|---|---|
| 08/25/2025 08/25/25 | Price Changed | $265,000 | -10.2% | $242 / Sq Ft |
| 07/09/2025 07/09/25 | For Sale | $295,000 | -- | $269 / Sq Ft |
Purchase History
| Date | Type | Sale Price | Title Company |
|---|---|---|---|
| Warranty Deed | $230,000 | Lawyers Title | |
| Warranty Deed | $156,000 | First American | |
| Warranty Deed | $153,500 | Fidelity Natl Title Co Of Or |
Mortgage History
| Date | Status | Loan Amount | Loan Type |
|---|---|---|---|
| Previous Owner | $110,000 | Unknown | |
| Previous Owner | $122,800 | Unknown | |
| Closed | $23,000 | No Value Available |
Source: Regional Multiple Listing Service (RMLS)
MLS Number: 327119289
APN: R2057166
- 6605 W Burnside Rd Unit 152
- 6625 W Burnside St Unit 242
- 6625 W Burnside Rd Unit 252
- 6625 W Burnside Rd Unit 231
- 6625 W Burnside St Unit 211
- 6685 W Burnside Rd Unit 310
- 6685 W Burnside St Unit 324
- 6685 W Burnside St Unit 350
- 6685 W Burnside St Unit 343
- 6665 W Burnside Rd Unit 438
- 6665 W Burnside Rd Unit 410
- 6665 W Burnside Rd Unit 447
- 6645 W Burnside Rd Unit 551
- 6645 W Burnside Rd Unit 515
- 6645 W Burnside Rd Unit 550
- 6438 SW Barnes Rd
- 6865 SW Windemere Loop
- 6827 SW Windemere Loop
- 6103 SW Salmon St
- 5912 SW Yamhill St
- 1380 SW 66th Ave
- 6331 SW Canyon Ct
- 2130 SW Camelot Ct
- 8150 SW Barnes Rd
- 6960 SW Canyon Rd Unit C
- 3108 NW Verde Vista Terrace
- 7900 SW Brentwood St
- 1317 NW Mayfield Rd Unit Luxury Lower-Level Suite
- 10600 SW Taylor St
- 10480 SW Eastridge St
- 6035-6085 SW Beaverton-Hillsdale Hwy
- 6239 SW Beaverton Hillsdale Hwy
- 1940 NW Miller Rd
- 10765 SW Butner Rd
- 5817-5845 SW Beaverton-Hillsdale Hwy
- 4916-4926 SW 56th Ave
- 4925 SW 56th Ave
- 5718-5856 SW Beaverton-Hillsdale Hwy
- 5704 SW Beaverton Hillsdale Hwy Unit 17
- 2343 SW Cedar St Unit 6
