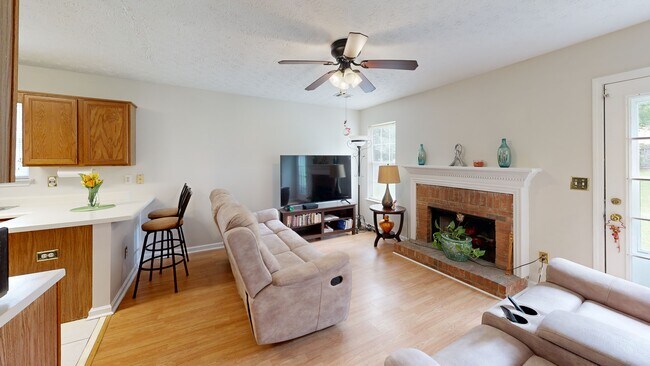
$254,900
- 2 Beds
- 2 Baths
- 1,350 Sq Ft
- 4531 Vinings Central Trace SE
- Unit 83
- Atlanta, GA
Located in the sought-after Vinings area of Atlanta, this charming 2-bedroom, 2-bath condo offers the perfect blend of comfort, style, and convenience. Just minutes from Downtown Vinings, The Battery, Braves Stadium, and the vibrant Westside, you'll enjoy easy access to shopping, dining, and entertainment. Situated in a gated swim/tennis community, this home provides a secure and welcoming
Connie Wolff Coldwell Banker Realty





