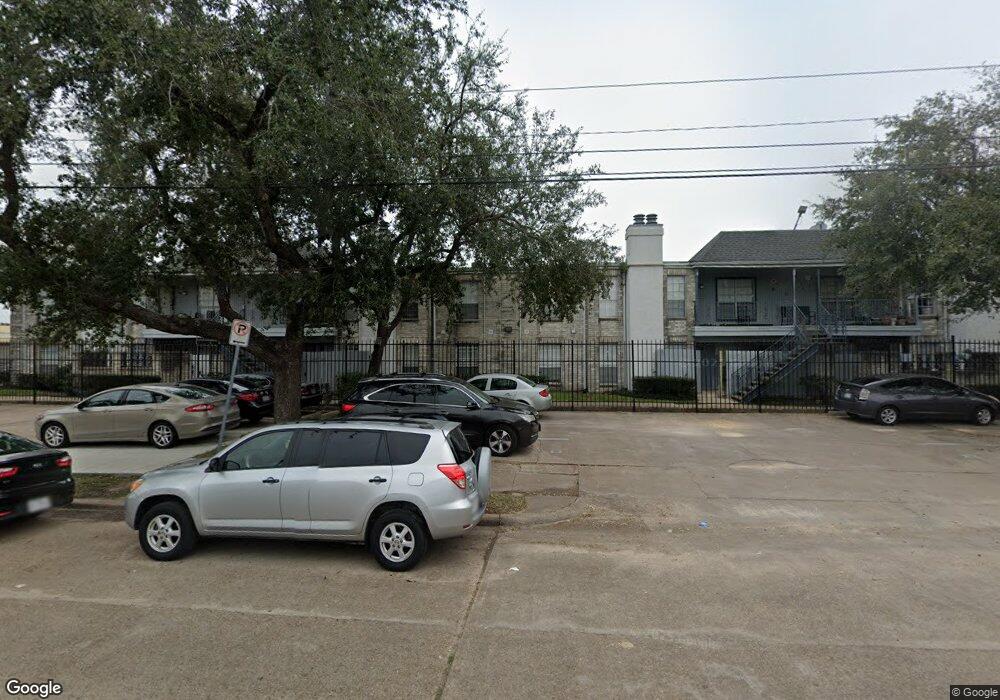6606 De Moss Dr Unit 1014 Houston, TX 77074
Sharpstown Neighborhood
2
Beds
2
Baths
937
Sq Ft
6.33
Acres
Highlights
- 6.33 Acre Lot
- Community Pool
- Central Heating and Cooling System
- 1 Fireplace
- Cooling System Powered By Gas
About This Home
Discovered this beautiful second-floor condo featuring an open floor plan with fresh interior paint (11/24). The kitchen offers granite countertops, washer and dryer also updated in 11/24. Refrigerator, washer, and dryer are also included access to the community swimming pool and the convenience of prime location with easy access to Highway 59 and beltway eight. Close to the galleria area, Texas Medical Center, and downtown Houston. Tenant occupied until 1/1/2026– investors are welcome.
Condo Details
Home Type
- Condominium
Est. Annual Taxes
- $2,632
Year Built
- Built in 1981
Interior Spaces
- 937 Sq Ft Home
- 1-Story Property
- 1 Fireplace
Bedrooms and Bathrooms
- 2 Bedrooms
- 2 Full Bathrooms
Schools
- Sutton Elementary School
- Long Middle School
- Wisdom High School
Utilities
- Cooling System Powered By Gas
- Central Heating and Cooling System
- Heating System Uses Gas
Listing and Financial Details
- Property Available on 1/5/26
- Long Term Lease
Community Details
Overview
- De Moss Condos Subdivision
Recreation
- Community Pool
Pet Policy
- No Pets Allowed
Map
Source: Houston Association of REALTORS®
MLS Number: 26366903
APN: 1151260100014
Nearby Homes
- 6606 De Moss Dr Unit 203
- 6606 De Moss Dr Unit 804
- 6647 De Moss Dr Unit 647
- 6601 Sands Point Dr Unit 47
- 6601 Sands Point Dr Unit 59
- 6601 Sands Point Dr Unit 73
- 6601 Sands Point Dr Unit 74
- 6701 Sands Point Dr Unit 73
- 6701 Sands Point Dr Unit 61
- 6701 Sands Point Dr Unit 42
- 6500 Sands Point Dr Unit 804
- 6500 Sands Point Dr Unit 406
- 6500 Sands Point Dr Unit 201
- 6500 Sands Point Dr Unit 104
- 6609 Scribner Rd
- 6602 Mobud Dr
- 6405 Westward St Unit 96
- 6305 Westward St Unit 106
- 6305 Westward St Unit 126
- 6601 Roos Rd
- 6606 De Moss Dr Unit 804
- 6601 Sands Point Dr Unit 41
- 6500 Sands Point Dr Unit 404
- 6601 Dunlap St
- 6417 Edgemoor Dr
- 7123 Windwater Pkwy N
- 6026 Clarewood Dr
- 6031 Moonmist Dr
- 7111 Harmony Cove
- 6233 Gulfton St
- 7203 Bellerive Dr
- 7011 Neff St
- 7200 Clarewood Dr Unit 1805
- 7200 Clarewood Dr Unit 209
- 7200 Clarewood Dr Unit 1406
- 5931 Turtle Beach Ln
- 7222 Bellerive Dr
- 7127 Windwater Lagoon
- 7030 Sharpview Dr
- 7138 Mobud Dr

